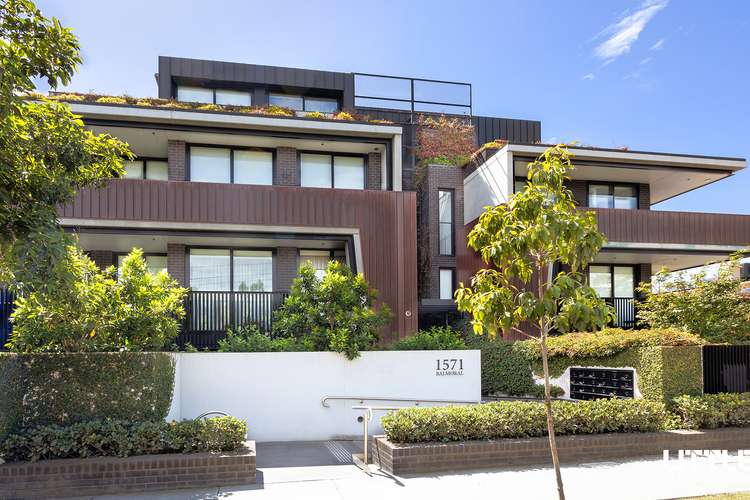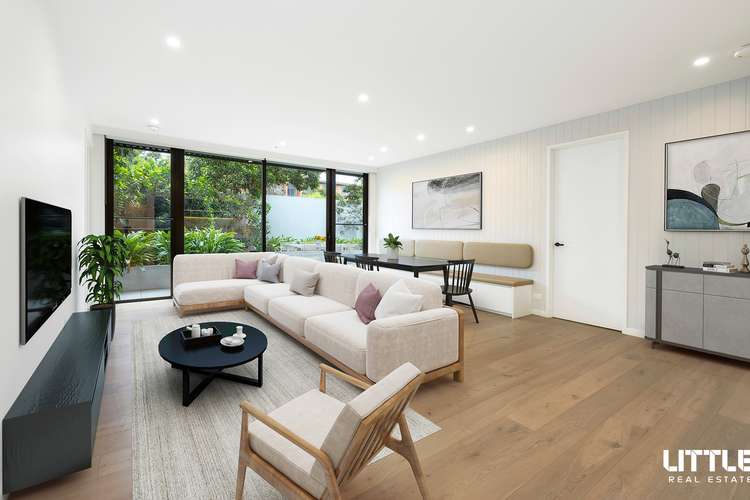Contact Agent
3 Bed • 2 Bath • 3 Car
New








1/1571 Malvern Road, Glen Iris VIC 3146
Contact Agent
Home loan calculator
The monthly estimated repayment is calculated based on:
Listed display price: the price that the agent(s) want displayed on their listed property. If a range, the lowest value will be ultised
Suburb median listed price: the middle value of listed prices for all listings currently for sale in that same suburb
National median listed price: the middle value of listed prices for all listings currently for sale nationally
Note: The median price is just a guide and may not reflect the value of this property.
What's around Malvern Road

Apartment description
“Style, space, stunning!”
Standing out with stunning single-level style, this breathtaking 3 bedroom, 2.5 bathroom entertainer gracefully combines unmatched luxury, updated detail and upgraded finish leaving all others in its wake. Thoughtfully pieced together by award-winning architectural practice Ewert Leaf, this is peerless ground-floor living, simply striking in stature, scale and substance. The first to view this sunlit sensation will fall in love!
The heart of the home is a wide-reaching open-plan living and dining area, the perfect spot to relax, indulge and entertain with the addition of wall-to-wall banquette bench seating with built in storage and VJ wall panelling. Infused with exquisite marble finishes, a high-quality kitchen offers the full suite of premium Miele appliances including a 900mm oven/cooktop, an integrated microwave and dishwasher. This chef-friendly space is further enhanced by a butler's pantry, a concealed Fisher and Paykel double-door fridge/freezer, and an imposing breakfast bar for effortless preparation and presentation.
Framed by floor-to-ceiling glass, step outside to an oversized wraparound terrace with perimeter landscaping. Make every social event a celebration to remember in this welcoming alfresco space, optimised for privacy, paved in bluestone, and capturing natural light with ease in a coveted corner position.
Underpinned by singular attention to detail, all three substantially robed and generously scaled bedrooms share convenient access to the terrace. The palatial master suite offers fully fitted, walk-through robes and a twin-vanity ensuite with a decadent freestanding bath and floor-to-ceiling tiles, while the remaining pair of bedrooms are serviced by a luxe bathroom showcasing terrazzo detailing and a fully tiled rainfall shower.
The list of special features is extensive including a separate laundry with a stone bench and ample storage, an opulent powder room with a terrazzo-topped vanity, zoned heating/refrigerated cooling in every room, a total of 3 secure car parks located in the basement, and so much more!
• One of 23 premium apartments in the luxury-led Balmoral complex
• 3 large bedrooms with terrace access and fitted built-in/walk-through robes
• Main bedroom with a fully tiled twin-vanity ensuite including a terrazzo feature wall, a sumptuous freestanding bath and a frameless rainfall shower
• Inviting hallway entrance
• European Oak flooring
• Recessed LED down-lighting
• Roller blinds
• Designer fittings and finishes from local favourites Norsu Interiors
• Double glazing
• Storage cage
• Video intercom entry
• Easy-care pet friendly synthetic lawn and low-upkeep landscaping
Zoned to popular Malvern Central School and Auburn High School, walk to Malvern road cafes, Gardiners Creek fitness trails, a number of leading private schools, Harold Holt Swim Centre and Gardiner trains with trams on your doorstep. Make no mistake, this stylish family-sized sanctuary demands an inspection!
For more information, please contact Andrew Car today.
3 x LITTLE THINGS WE LOVE
1. Gardiners Creek Trail
Close to inter-connected fitness track
2. Gardiner Station
Short stroll to city-bound trains
3. Mr Foxx
Popular local cafe
Disclaimer:
Little Real Estate has not independently checked any of the information we merely pass on. We make no comment on and give no warranty as to the accuracy of the information contained in this document which does not constitute all or any part of any offer or contract by the recipient. Prospective purchasers must rely on their own enquiries and should satisfy themselves as to the truth or accuracy of all information given by their own inspections, searches, inquiries, advices or as is otherwise necessary. No duty of care is assumed by Little Real Estate toward the recipient with regard to the use of this information and all information given is given without responsibility.
Disclaimer: The property has been virtually styled. The furniture shown in the photos are virtual.
Property features
Toilets: 3
Documents
What's around Malvern Road

Inspection times
 View more
View more View more
View more View more
View more View more
View more