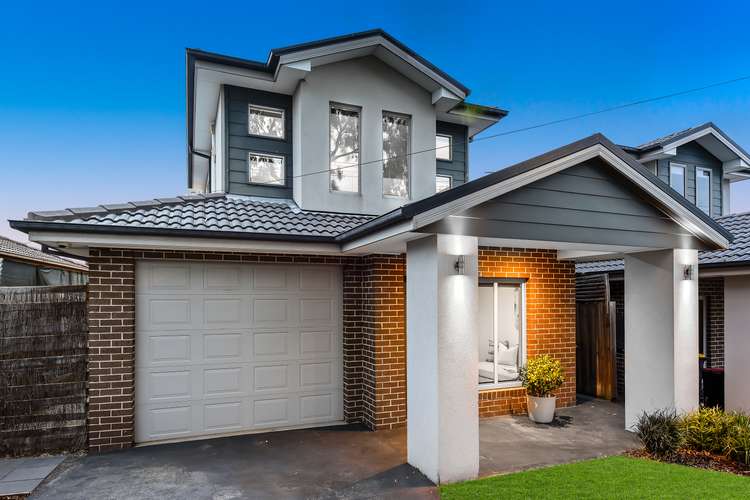$993,000
4 Bed • 2 Bath • 1 Car • 345m²
New



Sold





Sold
1/8 Aintree Avenue, Mulgrave VIC 3170
$993,000
What's around Aintree Avenue
Townhouse description
“Light Filled and Low Maintenance”
Beautifully spacious and bathed in natural light, this freestanding street-front home creates the ideal lifestyle setting for modern families with three living zones and a focus on carefree comfort both inside and out. Once inside, the entry foyer provides the perfect space to set up a study nook before continuing past a sitting zone/2nd study area and into the formal lounge room where streamlined flooring ensures easy maintenance. At the rear of the home, the open plan kitchen, dining and family room flaunts stone benches, stainless steel appliances including a dishwasher plus an island breakfast bench with waterfall ends, extending easily out onto the deck for entertaining beside the synthetic turf yard. The fourth bedroom graces the ground floor and includes a deep under stair robe, accompanied by a powder room and laundry that's loaded with storage space, while the three upstairs bedrooms boast mirrored built-in-robes and embrace a renovated ensuite to the master along with a like-styled main bathroom with floor-to-ceiling tiles. Extra appointments that make this home a standout are ducted heating, split system air conditioning, high ceilings, alarm, Crimsafe security doors at front and rear, flyscreens, storage shed along with a garage with internal access and parking in the driveway for a second car. Set in a family-friendly neighbourhood, within walking distance to Albany Rise Primary, Wellington Secondary and parkland whilst enjoying easy access to Waverley Gardens Shopping Centre for all your shopping needs and the convenience of EastLink and Monash freeways.
Photo ID required at all open inspections
Property features
Toilets: 3
Land details
Documents
What's around Aintree Avenue
 View more
View more View more
View more View more
View more View more
View moreContact the real estate agent

Marc Lum
Ray White - Glen Waverley
Send an enquiry

Nearby schools in and around Mulgrave, VIC
Top reviews by locals of Mulgrave, VIC 3170
Discover what it's like to live in Mulgrave before you inspect or move.
Discussions in Mulgrave, VIC
Wondering what the latest hot topics are in Mulgrave, Victoria?
Similar Townhouses for sale in Mulgrave, VIC 3170
Properties for sale in nearby suburbs
- 4
- 2
- 1
- 345m²