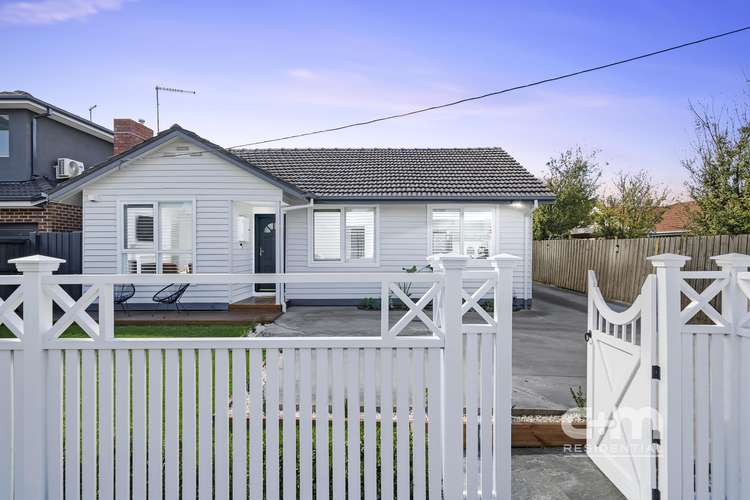$667,500
3 Bed • 1 Bath • 1 Car • 242m²
New



Sold





Sold
1/94 Daley Street, Glenroy VIC 3046
$667,500
What's around Daley Street
Townhouse description
“SOLD By Team Claudio & John”
Nestled in the vibrant heart of Glenroy, 1/94 Daley Street presents an enticing opportunity for those seeking modern living with convenience at their doorstep. This fully updated dual-occupancy residence boasts three bedrooms and displays contemporary charm at every turn. Meticulously restored to showcase the finest features and fittings, it offers a comfortable haven for first-home buyers, young families, downsizers, or savvy investors alike. The property's prime location ensures easy access to local schools, shops, cafes, parklands, and transportation options, catering to diverse lifestyle needs. Whether it's a morning stroll to nearby amenities or a leisurely afternoon in the tranquillity of the courtyard, this home offers a perfect blend of urban connectivity and suburban serenity. Ideal for entertaining guests or simply unwinding with a cup of coffee or a glass of wine, the cosy courtyard provides a versatile outdoor space for every occasion. Don't miss the chance to make this exquisite residence your own and experience the essence of modern living in Glenroy.
Make your move today - Contact C+M Residential. 'Helping You Find Home'
THE UNDENIABLE:
• Weatherboard Dual-Occ
• Built-in 1980 approx. Fully updated
• Land size of 242m2 approx.
• Building size of 15sq approx.
• Foundation: Stumps
THE FINER DETAILS:
• Kitchen with S/S appliances, ample benchtops & cupboard space, black kitchen sink, wine rack, tiled splash back, finished with hardwood timber flooring
• Sizeable meals area with hardwood timber flooring
• Separate living zone with hardwood timber flooring
• Study nook/vanity in bedroom
• 3-Bedrooms with hardwood timber flooring, 2 with robes
• 1-Bathroom with shower, bathtub, single vanity, combined toilet & tiled flooring
• Laundry with single trough & storage
• Gas log fireplace & evaporative cooling
• Additional features include a security alarm system, plantation shutters, window furnishings, high ceilings, black tapware & fittings, plus more
• Street facing home with decked porch. Courtyard with built-in seating, established gardens, trees, garden beds, lawns & a garden shed
• Car space for 2 vehicles
• Potential Rental: $500 - $550 p/w approx.
THE AREA:
• Close to West St & Glenroy Shopping Village. Glenroy, Gowrie & Oak Park train station, & bus hub
• Surrounded by parks, reserves & schools, plus Northern Golf Club
• Only 12.5km from the CBD with easy City Link, Ring Road, & airport access
• Zoned Under the City of Merri-bek - Neighbourhood Residential Zone
THE CLINCHER:
• Fully updated + street facing home
• Hampton style look with all the bells & whistles
THE TERMS:
• Deposit of 10%
• Settlement of 60/75/90 days
Secure your INSPECTION Today by using our booking calendar via the REQUEST INSPECTION button...
*All information about the property has been provided to C+M Residential by third parties. C+M prides itself on being accurate, however, has not verified the information and does not warrant its accuracy or completeness. Parties should make and rely on their own inquiries in relation to this property.
Claudio Cuomo: 0419 315 396
John Nguyen: 0433 928 979
Property features
Alarm System
Built-in Robes
Floorboards
Gas Heating
Shed
Toilets: 1
Land details
Documents
What's around Daley Street
 View more
View more View more
View more View more
View more View more
View moreContact the real estate agent

Claudio Cuomo
Eview Group - Frankston
Send an enquiry

Nearby schools in and around Glenroy, VIC
Top reviews by locals of Glenroy, VIC 3046
Discover what it's like to live in Glenroy before you inspect or move.
Discussions in Glenroy, VIC
Wondering what the latest hot topics are in Glenroy, Victoria?
Similar Townhouses for sale in Glenroy, VIC 3046
Properties for sale in nearby suburbs
- 3
- 1
- 1
- 242m²