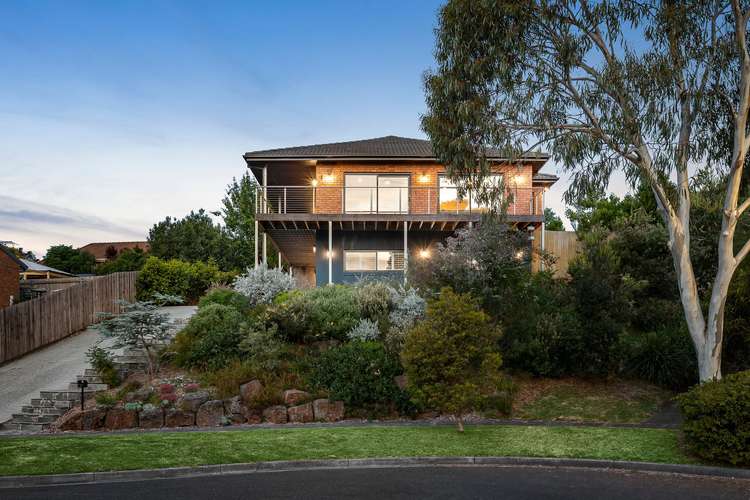$1,290,000 - $1,390,000
4 Bed • 3 Bath • 2 Car • 753m²
New








1 Gaylard Court, Berwick VIC 3806
$1,290,000 - $1,390,000
Home loan calculator
The monthly estimated repayment is calculated based on:
Listed display price: the price that the agent(s) want displayed on their listed property. If a range, the lowest value will be ultised
Suburb median listed price: the middle value of listed prices for all listings currently for sale in that same suburb
National median listed price: the middle value of listed prices for all listings currently for sale nationally
Note: The median price is just a guide and may not reflect the value of this property.
What's around Gaylard Court
House description
“Understated Luxury & an Extraordinary Living Experience in this High-quality Berwick Home”
From the expansive views across Port Phillip Bay, idyllic natural surrounds and its highly sought-after court location on Berwick's North side, 1 Gaylard court is a premium property embodying excellence and appeal.
This abundant family home boasts four bedrooms, three bathrooms, and an additional study space, and has been meticulously renovated with a discerning eye for quality and design.
Follow a beautifully paved pathway to reach this elevated property, where upon entry, you're greeted by a residence that exudes an air of refinement. A custom-designed kitchen adorned with motorised cabinetry, European appliances, and a stunning 10mm stone benchtop creates a culinary haven that effortlessly merges style with functionality. An adjacent light-filled meals and family area, adorned with double-glazed windows offers a panoramic experience ideally suited to modern family living.
The home's master bedroom boasts a full-sized ensuite with double shower, and a capacious walk-in robe, while three additional bedrooms are serviced by a generously sized central bathroom that elevates the art of relaxation. A reclaimed French Oak vanity adds a touch of timeless elegance, and a modern standalone bathtub, complemented by floor-to-ceiling feature tiles further enhance the homes aesthetic appeal.
For the entertainers at heart, an expansive spotted gum deck-lined retreat with custom quality feature concrete surrounds, offers an idyllic setting and the further allure of an in-ground solar and gas-heated, fully automated swimming pool.
The lower level of the home unveils a spacious additional living zone with its own ensuite, presenting a versatile retreat for family members or additional home office with private access.
Added comforts of this sprawling home include:
*Zoned automated ducted heating with sensors throughout
*Refrigerated cooling
*Double draw dishwasher
*Quality window furnishings
*Front door intercom system
*Impressive 3m floor-to-ceiling under-house access
Situated near Wilsons Botanic Park and Berwick Village, this residence is surrounded by esteemed schools such as St Michael's Primary School, Berwick Lodge Primary School, and St Margaret's Grammar. Discerning buyers seeking a home that seamlessly blends panoramic views, luxurious finishes, and an unparalleled lifestyle need look no further.
Photo I.D. is required at all open inspections.
Call Andrew on 0425 134 161 or Debbie on 0458 628 085 to book your private inspection.
Land details
Documents
What's around Gaylard Court
Inspection times
 View more
View more View more
View more View more
View more View more
View moreContact the real estate agent

Andrew Carlow
Ray White - Berwick
Send an enquiry

Nearby schools in and around Berwick, VIC
Top reviews by locals of Berwick, VIC 3806
Discover what it's like to live in Berwick before you inspect or move.
Discussions in Berwick, VIC
Wondering what the latest hot topics are in Berwick, Victoria?
Similar Houses for sale in Berwick, VIC 3806
Properties for sale in nearby suburbs
- 4
- 3
- 2
- 753m²