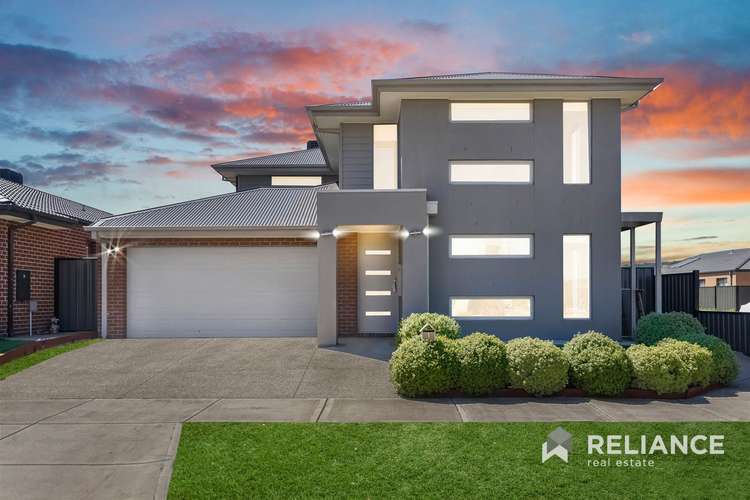Contact Agent
5 Bed • 2 Bath • 2 Car
New








1 Hillcrest Parade, Tarneit VIC 3029
Contact Agent
Home loan calculator
The monthly estimated repayment is calculated based on:
Listed display price: the price that the agent(s) want displayed on their listed property. If a range, the lowest value will be ultised
Suburb median listed price: the middle value of listed prices for all listings currently for sale in that same suburb
National median listed price: the middle value of listed prices for all listings currently for sale nationally
Note: The median price is just a guide and may not reflect the value of this property.
What's around Hillcrest Parade

House description
“Style, comfort, & convenience with 5 bedrooms!”
Reliance Real Estate proudly presents a luxurious Double -storey masterpiece situated. This remarkable family residence boasts an array of outstanding features and an unbeatable location of Grove Estate.
Welcome to 1 Hillcrest Parade Tarneit a stunning family home that offers the perfect combination of style, comfort, and convenience. This beautiful 5-bedroom, 2-Bathroom, Double Garage with living Lounge + Rumpus upstairs inside this Double Story House which is situated on a spacious Approximately on 387 sqm block, providing plenty of room for the whole family to enjoy.
If location and style is what you after then look no further, You'll marvel at the sleek and stylish Facade and interior that features Open-plan living with a stunning kitchen, master bedroom with ensuite that you will be amazed over and seamless access to the excellent outdoor entertaining area.
Cleverly designed with separate formal living area downstairs and family living area adjacent to kitchen, four substantial bedrooms on upstairs which includes 1ensuites, massive walk-in pantry and laundry area with cabinets. The master suite must be seen to be believed, fully fitted large walk in robe, elegant en-suite with vanity and oversized shower and tiled shower base with upgraded tiles.
KEY FEATURES:
- 5 decent sized bedrooms, with master bedroom having a walk in robe and other bedrooms with Walk in robes.
- Spacious and light filled meals area.
- Modern and elegant kitchen.
- Light filled living area
- Spacious Laundry.
- High End Ceiling.
- Ducted Heating and Evaporative cooling
- Splash back in kitchen
Extras Include:
Laminated flooring, Carpets in bedrooms, NBN, clothesline, 5-star rating appliances and so much more!!! includes driveway, fencing and landscaping**
NOW is the time to grab this opportunity and be a proud owner of this extra modern SWEET HOME, noise free peaceful environment with all facilities (school, park, train station, shopping mall, service station, restaurants) within a short drive. All the amenities are within close proximity:
- Approx 800 m walk to Karwan Primary School
Islamic College Of Melbourne-------0.54km
Karwan Primary School--0.84km
Good News Lutheran College---1.07km
The Grange P-12 College----1.91km
Bethany Primary School----2.10km
- Approx 1 km walk to upcoming Riverdale East Secondary School (completion 2024)
- Approx 2.5 kms drive to Riverdale Village Shopping Centre
- Approx 10 mins drive to Tarneit Train Station
- Bus to Tarneit train station at 110 m walk
- Walking distance to Proposed State Secondary school
- Close to proposed Town Center & Primary School as per Grove Estate Master Plan
- Only approx. 30 km to Melbourne City
Melbourne Airport --- 30 min drive
Don't miss this opportunity, call Taimoor 0452 333 222 Or Kaleem 0430 081 145 Now for all your queries !!
DISCLAIMER: All stated dimensions are approximate only. Particulars given are for general information only and do not constitute any representation on the part of the vendor or agent.
*For an up-to-date copy of Due Diligence Check List visit: http://www.consumer.vic.gov.au/duediligencechecklist
*DISCLAIMER: All stated dimensions and distance are approximating only. Particulars given are for general information only and do not constitute any representation on the part of the vendor or agents.
Documents
What's around Hillcrest Parade

Inspection times
 View more
View more View more
View more View more
View more View more
View more