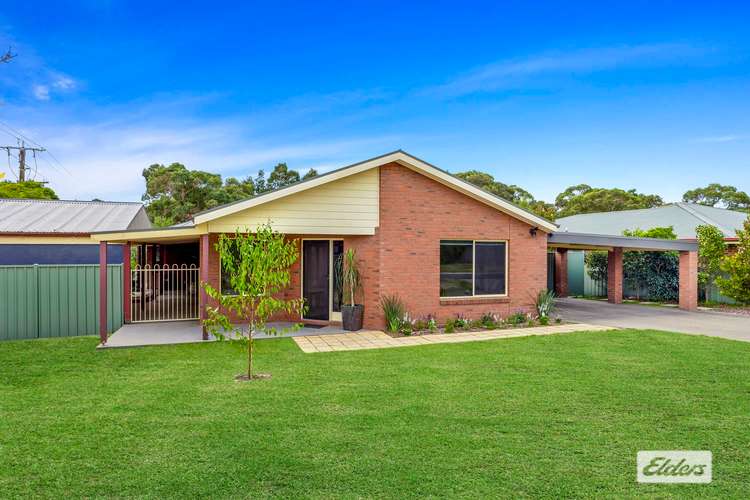$550,000 - $575,000
4 Bed • 2 Bath • 4 Car • 995m²
New








1 Redgum Drive, Ararat VIC 3377
$550,000 - $575,000
Home loan calculator
The monthly estimated repayment is calculated based on:
Listed display price: the price that the agent(s) want displayed on their listed property. If a range, the lowest value will be ultised
Suburb median listed price: the middle value of listed prices for all listings currently for sale in that same suburb
National median listed price: the middle value of listed prices for all listings currently for sale nationally
Note: The median price is just a guide and may not reflect the value of this property.
What's around Redgum Drive
House description
“Family Haven with an Entertainer's Dream Backyard”
Nestled in a serene locale, 1 Redgum Drive, Ararat presents a rare opportunity to secure a captivating family home boasting both comfort and entertainment in equal measure. This meticulously maintained brick veneer residence sits on a generous 995 square metre (approx.) corner allotment, offering an abundance of space and privacy for the whole family to enjoy.
Stepping inside the home, you'll discover a thoughtfully designed layout featuring four bedrooms, including a spacious master retreat complete with a walk-in robe and a newly renovated ensuite exuding contemporary style.
The heart of the home lies in the expansive open-plan living area, where a well-appointed timber kitchen seamlessly flows into a light-filled dining space adorned with a bay window and built in storage bench seating. Adjacent, the inviting family room beckons with a cozy wood fire and panoramic views of the lush rear garden.
Additional highlights include two oversized bedrooms with built-in robes and ceiling fans, a fourth bedroom or dedicated study, a separate lounge area with timber flooring, a brand new stylish bathroom with a freestanding bath and luxurious features, and a generous laundry with an abundance of storage options. Completing this already impressive home, climate control is assured with two split system air conditioners and ceiling fans throughout.
Entertaining is a delight with not one, but two undercover alfresco areas catering to every occasion. Whether it's kids birthday parties and games on the extensive paved patio or large family gatherings on the timber decking overlooking the fire pit and garden beyond, this home provides the perfect backdrop for memorable moments.
For those looking for practicality, the rear lane provides direct access into the 8.5 x 6.0 garage with additional roller door, concrete and power, whilst a gated secondary yard conceals a vegetable garden, an assortment of fruit trees, wood storage, and a spacious concrete area ideal for caravan, boat and trailer storage, or perhaps a basketball court for endless outdoor fun.
Conveniently located close to the hospital, public gardens, and sports facilities, and backing onto crown land for added privacy, this is a rare opportunity to secure a truly exceptional family residence. Don't miss your chance to make cherished memories in this remarkable home – schedule your inspection today!
Property features
Broadband
Built-in Robes
Deck
Dishwasher
Ensuites: 1
Fully Fenced
Outdoor Entertaining
Shed
Land details
Documents
What's around Redgum Drive
Inspection times
 View more
View more View more
View more View more
View more View more
View moreContact the real estate agent

Linda Fry
Elders Real Estate - Ararat
Send an enquiry

Nearby schools in and around Ararat, VIC
Top reviews by locals of Ararat, VIC 3377
Discover what it's like to live in Ararat before you inspect or move.
Discussions in Ararat, VIC
Wondering what the latest hot topics are in Ararat, Victoria?
Similar Houses for sale in Ararat, VIC 3377
Properties for sale in nearby suburbs
- 4
- 2
- 4
- 995m²