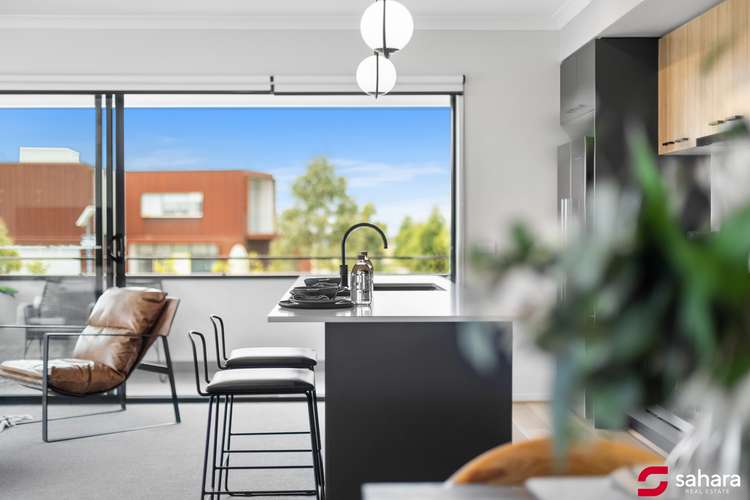$520,000 - $550,000
3 Bed • 2 Bath • 2 Car
New








1 Sentinel Parade, Truganina VIC 3029
$520,000 - $550,000
Home loan calculator
The monthly estimated repayment is calculated based on:
Listed display price: the price that the agent(s) want displayed on their listed property. If a range, the lowest value will be ultised
Suburb median listed price: the middle value of listed prices for all listings currently for sale in that same suburb
National median listed price: the middle value of listed prices for all listings currently for sale nationally
Note: The median price is just a guide and may not reflect the value of this property.
What's around Sentinel Parade
House description
“Elevated Elegance: Exquisite Modern Ex-Display with Scenic Balcony.”
Team Sahara proudly presents this sensational opportunity to own this ex-display home in Truganina. Situated in the highly popular Mt. Atkinson Estate, is this exceptional abode, located in a street of high-end display homes, you're surrounded by the best! The contemporary façade and landscaped gardens welcome you inside.
This beautiful display home is finished to the highest standards and quality, guaranteed to impress anyone who walks through the front door.
This first floor town house is overflowing with space and natural sunlight. From the First step into the private entry, and up the staircase into the open plan living area, you will know you are at home. Ideal for the downsizer or family, this home is versatile, low maintenance and secure.
Encompassing:
- Master bedroom features walk-in robe and a luxuriously appointed ensuite with good Sized shower and soft close cupboards
- Two Spacious bedrooms both with built-in-robes.
- Step onto the balcony and soak in panoramic views, where every sunrise and sunset becomes a cherished moment.
- Modern hostess kitchen featuring quality S/S appliances, stone bench tops, dishwasher, tiled splash back, soft close drawers and cupboards and abundance of bench and cupboard space.
- Separate living room and dining area, great for those needing additional space and for entertaining friends and family.
- Featuring sparkling central bathrooms soft close cupboards.
- Double remote lock-up garage with roller door rear access to the backyard.
- Added features include: heating & cooling, high ceilings, downlights, floorboards, and much more...
- Spacious Balcony at the front with breathtaking views.
A short 25 kilometres from Melbourne's CBD, provides all the essentials for a connected and convenient lifestyle. The well-thought-out master plan achieves harmony between modern infrastructure, transportation facilities, and the beauty of the natural environment. Future amenities include Westfield Town Centre, a proposed indoor leisure centre, two primary schools, a planned secondary school, and an already opened community centre with a kindergarten.
Photo ID must be presented upon all inspections.
Please see the below link for an up-to-date copy of the Due Diligence Check List: http://www.consumer.vic.gov.au/duediligencechecklist
DISCLAIMER: All stated dimensions are approximate only. Particulars given are for general information only and do not constitute any representation on the part of the vendor or agent.
Documents
What's around Sentinel Parade
Inspection times
 View more
View more View more
View more View more
View more View more
View moreContact the real estate agent

Preet Rathore
Sahara Real Estate
Send an enquiry

Nearby schools in and around Truganina, VIC
Top reviews by locals of Truganina, VIC 3029
Discover what it's like to live in Truganina before you inspect or move.
Discussions in Truganina, VIC
Wondering what the latest hot topics are in Truganina, Victoria?
Similar Houses for sale in Truganina, VIC 3029
Properties for sale in nearby suburbs
- 3
- 2
- 2