$735,000
4 Bed • 2 Bath • 2 Car • 618m²
New
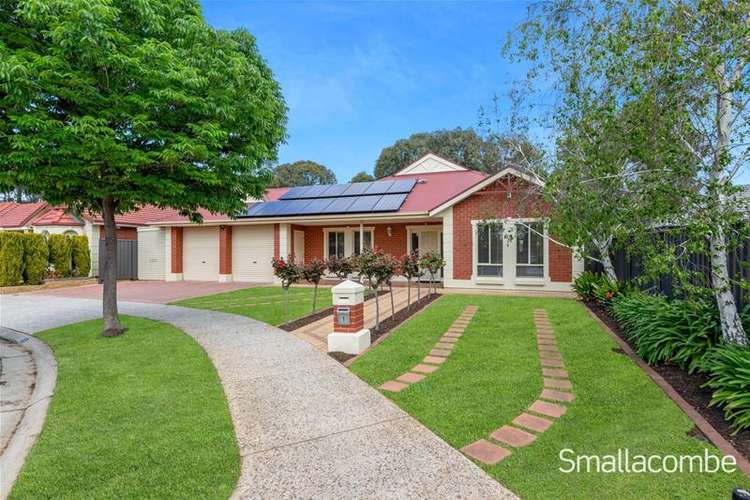

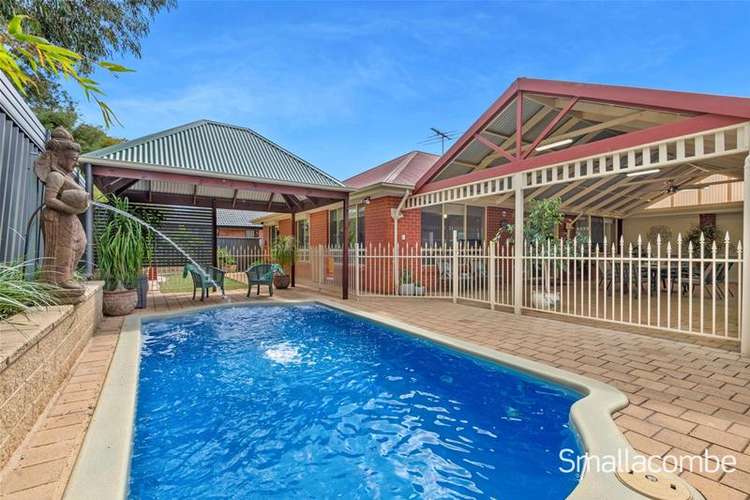
Sold
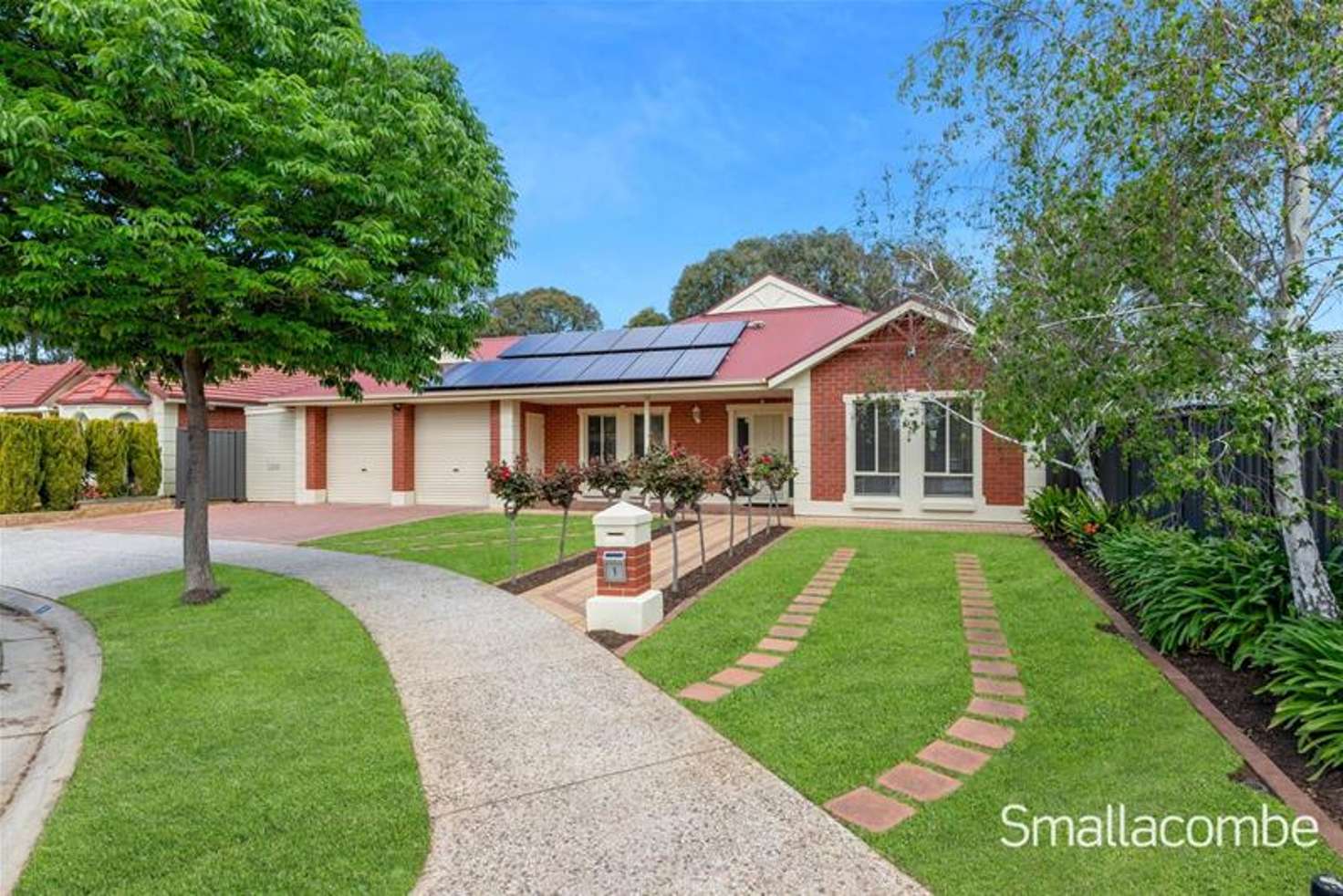


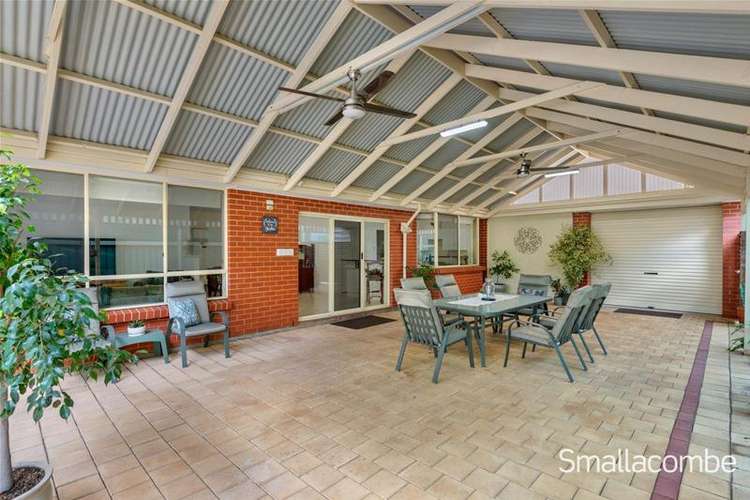
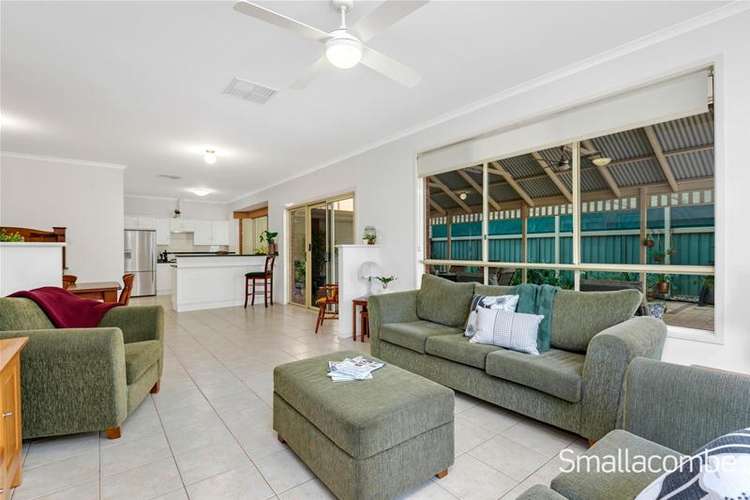
Sold
1 Silverbirch Place, Mawson Lakes SA 5095
$735,000
- 4Bed
- 2Bath
- 2 Car
- 618m²
House Sold on Mon 16 Nov, 2020
What's around Silverbirch Place
House description
“SENSATIONAL RESORT LIFESTYLE!”
First impressions of this magnificently presented Executive family home, on a prime allotment of 618sqm (approx.) within the highly desirable and tightly held Peppercorn Estate (City end) of Mawson Lakes, don't disappoint the moment you enter this beautiful home.
Manicured and landscaped low maintenance front gardens with a wide frontage & oversized generous paved driveway as well as double garage under the main roof provide ample parking for all the cars, boats, caravans & trailers you own.
Impeccably presented and newly painted to refresh in neutral tones complemented with quality blinds, fixtures and fittings throughout, this residence is perfect for the family who desires privacy, separate living & sleeping accommodation plus great entertaining areas within and outdoors.
A grand entry lobby welcomes you into the home featuring:
* Double doors opening to the carpeted formal living room with North facing sunlight and pretty garden outlook
* King size Master suite, also situated to the front of the home, complete with a generous WIR and ensuite
* Elegant tiled hallway uninterrupted by other entry points, boasts two walk-in cupboards cleverly in-built to provide valuable floor to ceiling additional storage
* Open plan family living to the rear of the home, fabulously designed for both formal and casual gatherings
* Complementary Chef's gourmet kitchen with large picture windows, a commercial size Butler's pantry, stainless steel Miele appliances, gas cooktop plus an extra walk-in pantry!
* Kitchen overlooking casual & formal dining, the adjacent family room with walls of windows to the pool beyond & the massive alfresco entertaining area
* 3 Queen size bedrooms with BIR, 3-way family bathroom and laundry are accommodated in their own wing
* Ceiling fans, ducted evaporative cooling, gas heating, roller shutters, security doors and screens, alarm system, 3.575kW Solar system, double garaging plus extra workshop are just some of the additional inclusions of this beautiful home.
Designed for entertaining all year round in your own resort, a party sized pitched roof pergola with feature gardens is large enough for the biggest Christmas family gathering. Securely sited adjacent is a sparkling inground salt chlorinated pool with separate entertaining gazebo/Bali hut to provide pool side shade and a BBQ zone.
An additional lawned and landscaped garden area, with low maintenance in mind, ensures time for lifestyle and relaxation is paramount! Providing a contrast to the paved areas, it is perfect for a children's play zone or simply relaxing in the shade overlooking the activities in the pool.
This affordably priced resort offering in a blue-ribbon location just 15 minutes to the CBD is the perfect Christmas present and offers the perfect setting for a truly memorable and very special family lifestyle.
** The health and wellbeing of our clients, the community and our team is extremely important to us. Whilst we encourage people to continue property viewings, in the current circumstances surrounding COVID-19 we ask that you respect others' health. If you or others that you may have been in contact with, have returned from any interstate or overseas destination within the last 14 days or you are displaying any flu like symptoms please do not attend property viewings. **
Council: City of Salisbury
Council Rates: $2,152.75 per annum
SA Water: $189.54 per quarter
ESL: $156.65 per annum
Land Size: 618sqm (approx)
Year Built: 2004
Multi Function Polis - Levels
Property features
In-Ground Pool
Land details
What's around Silverbirch Place
 View more
View more View more
View more View more
View more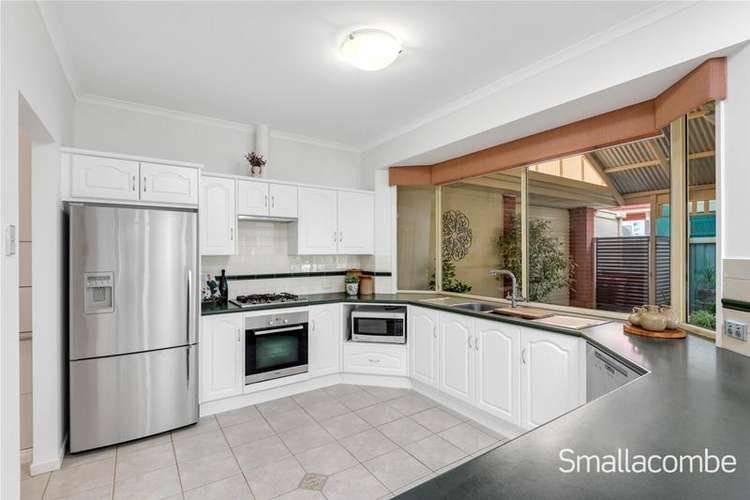 View more
View moreContact the real estate agent

Robyn Coles
Smallacombe Real Estate - Burnside
Send an enquiry

Nearby schools in and around Mawson Lakes, SA
Top reviews by locals of Mawson Lakes, SA 5095
Discover what it's like to live in Mawson Lakes before you inspect or move.
Discussions in Mawson Lakes, SA
Wondering what the latest hot topics are in Mawson Lakes, South Australia?
Similar Houses for sale in Mawson Lakes, SA 5095
Properties for sale in nearby suburbs
- 4
- 2
- 2
- 618m²