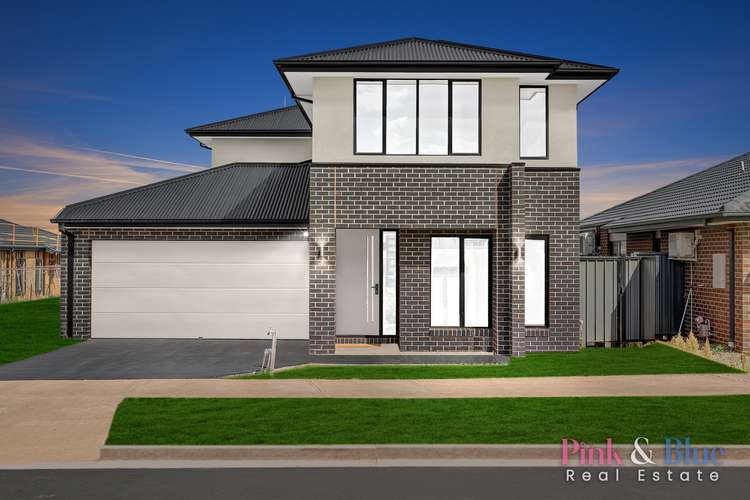Contact Komal on 0416 686 003 !
4 Bed • 2 Bath • 2 Car
New








10 Bakanovi Drive, Truganina VIC 3029
Contact Komal on 0416 686 003 !
Home loan calculator
The monthly estimated repayment is calculated based on:
Listed display price: the price that the agent(s) want displayed on their listed property. If a range, the lowest value will be ultised
Suburb median listed price: the middle value of listed prices for all listings currently for sale in that same suburb
National median listed price: the middle value of listed prices for all listings currently for sale nationally
Note: The median price is just a guide and may not reflect the value of this property.
What's around Bakanovi Drive

House description
“Experience Modern, Spacious Living with Year-Round Comfort”
Discover a stunning 4-bedroom, 2-bathroom residence that was constructed just 3 months ago in the heart of Truganina, where light-filled interiors, contemporary style, and absolute convenience await. This double-story METRICON-constructed dwelling was meticulously designed with common areas on the ground floor and private bedrooms upstairs, creating a perfect balance for everyday living and peaceful retreats.
Key Features:
- Meticulous attention to detail and a selection of high-quality inclusions designed to elevate your lifestyle.
- Durable Construction: The Colorbond roof and aluminum-framed flyscreens, with robust aluminum mesh, ensure lasting protection from the elements.
- Energy Efficiency & Year-Round Comfort: Double glazing on all windows and the stacker door maximizes insulation, keeping you comfortable and reducing energy costs. Enjoy controlled temperatures thanks to heating and evaporative cooling upstairs.
- Bathroom Luxury: Indulge in the double shower within the ensuite, along with elevated vanities, 20mm stone benchtops, and above-counter basins throughout. The freestanding bathtub and matte black finishes exude timeless elegance.
- Chef's Dream Kitchen: Revel in the spacious kitchen with 900mm appliances, ample pot drawers, an extended benchtop, finger-pull cabinetry, an integrated dishwasher, and a stylish window splashback. The matte black pull-out tapware adds a touch of sophistication.
- Seamless Functionality: Soft-close cabinets, water-resistant laminate flooring, and upgraded carpet underlay enhance practicality and comfort. Downlights add warmth and ambiance.
- Style & Security: Brickwork details, matte black finishes, a security system, NBN connectivity, and a remote-controlled garage door create a home that's as secure as it is beautiful. Sheer curtains in the living area add a touch of refined softness.
Beyond the Interiors
Enjoy the ease of living with:
- Proximity to Mt. Atkinson Primary School
- Thriving shopping centers within easy reach
- Lush parks and playgrounds
- Convenient public transportation links
Photo ID is required for all inspections.
DISCLAIMER: The images provided in this listing offer a general idea of the property's potential, they should not be considered a definitive representation of the current state of the property. We recommend arranging an in-person viewing to ensure that the property aligns with your expectations and requirements.
Property features
Broadband
Dishwasher
Ensuites: 1
Floorboards
Living Areas: 1
Study
Toilets: 3
Other features
Car Parking - Surface, Carpeted, Close to Schools, Close to Shops, Close to Transport, HeatingDocuments
What's around Bakanovi Drive

Inspection times
 View more
View more View more
View more View more
View more View more
View moreContact the real estate agent

Komal Ahuja
Pink and Blue Real Estate
Send an enquiry

Nearby schools in and around Truganina, VIC
Top reviews by locals of Truganina, VIC 3029
Discover what it's like to live in Truganina before you inspect or move.
Discussions in Truganina, VIC
Wondering what the latest hot topics are in Truganina, Victoria?
Similar Houses for sale in Truganina, VIC 3029
Properties for sale in nearby suburbs

- 4
- 2
- 2