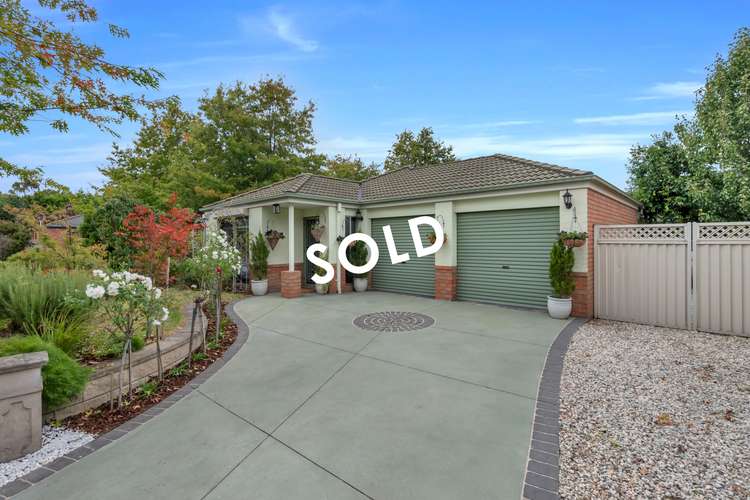$680,000
3 Bed • 2 Bath • 2 Car • 504m²
New



Sold





Sold
10 Oaklands Way, Pakenham VIC 3810
$680,000
What's around Oaklands Way
House description
“DESIGNER KITCHEN! SIDE ACCESS! LAKESIDE LOCATION!”
If you are a first home buyer or downsizer looking for a home with something special, this could be it. Set on a 504m2 corner block with side access in the popular Lakeside Estate, you can stroll to the lake, local shops, or stay at home entertaining friends and family in your stunning kitchen-family area.
A recently updated open plan kitchen features a jaw-dropping 1.2M x 3.0M stone bench with pendant lights, as practical as it is impressive, with loads of additional storage and a cabinet for your wine collection. Quality appliances include 90cm Westinghouse cooker with matching slide-out canopy, and Bosch dishwasher. The sumptuous look is completed with white subway tiles as the backdrop, and matte black sink and tapware providing the pop. The master bedroom sits in the centre of this home and comes complete with ceiling fan, walk-in robe, and ensuite with modern black tapware. Remaining bedrooms have built-in robes and are serviced by the main bathroom, with shower, bath, and matching tapware.
Things you will love;
• Stunning chef's kitchen
• Large open plan family zone
• GDH, 5 x AC split systems
• Laundry with drying rack
• Pergola entertaining area
• Double garage with auto rear roller
• Gated side access for trailer/boat
• Garden shed and rear yard for pets
This is not one to miss, so check the open home times and book your inspection.
Property features
Ensuites: 1
Land details
Documents
What's around Oaklands Way
 View more
View more View more
View more View more
View more View more
View more