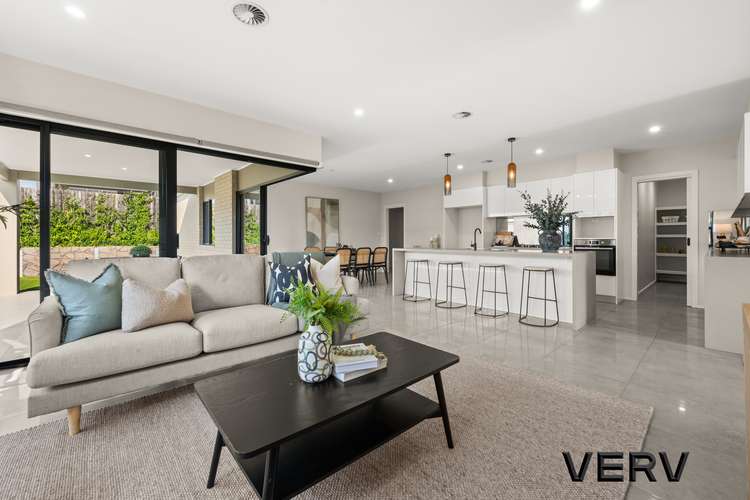Auction
4 Bed • 2 Bath • 2 Car • 540m²
New








10 Redshaw Street, Coombs ACT 2611
Auction
- 4Bed
- 2Bath
- 2 Car
- 540m²
House for sale14 days on Homely
Next inspection:Sat 4 May 11:35am
Auction date:Sat 11 May 10:00am
Home loan calculator
The monthly estimated repayment is calculated based on:
Listed display price: the price that the agent(s) want displayed on their listed property. If a range, the lowest value will be ultised
Suburb median listed price: the middle value of listed prices for all listings currently for sale in that same suburb
National median listed price: the middle value of listed prices for all listings currently for sale nationally
Note: The median price is just a guide and may not reflect the value of this property.
What's around Redshaw Street

House description
“Gorgeous Split-Level Home”
Presented to the market is this outstanding newly built, architecturally designed home within one of Coomb's most desired locations. This gorgeous split-level designed home has been constructed to a high standard with well-appointed finishes and designer inclusions throughout.
Number 10 offers an excellent floorplan with the living areas designed to enjoy a northerly aspect, segregated master bedroom to the rear of the home with 2550mm high ceilings, walk-in-robe and designer ensuite with open views and two generous living areas. The home offers four bedrooms, two designer bathrooms finished with floor to ceiling tiles and double garage with internal access.
As you approach the upper level of the home you are greeted with an impressive north facing open plan living area, bathed in natural sunlight. The stunning designer kitchen offers large island benchtop, stone benches and mirrored splash back, whirlpool appliances, soft close drawer and walk-in-pantry fitted with custom joinery and cabinetry.
The outdoor entertaining area has been carefully curated to include a generous tiled alfresco area that flows easily onto the grassed backyard space with low maintenance gardens which is perfect to host gatherings with family and friends or a place to wind-down on a beautiful sunny afternoon.
Located in the sought-after suburb of Coombs you're within walking distance of the newly opened Woolworths Metro and BWS and is flanked by biking and walking trails, playgrounds, local primary schools and dog parks. Number 10 is an opportunity not to be missed.
Features Include:
- Architectural split-level designed home
- Four generous bedrooms
- Two bathrooms (main & ensuite)
- Double garage with internal access
- Two separate and generous living areas
- Generous master bedroom with walk-in-robe and ensuite with 2550mm high ceilings
- Stunning ensuite with custom wall-hung double vanity unit, open view from master bedroom, complete with separate toilet and shower
- Designer kitchen with large 40mm island benchtop, stone benchtops and splash back, soft close drawers, custom cabinetry and Whirlpool appliances
- Walk-in-pantry with customer cabinetry throughout
- Large rumpus room that could have multitude of uses (games room, theatre room) with 2700mm high ceilings
- Gorgeous outdoor alfresco with tiled flooring and LED lighting
- Formal dining and family room
- 3000mm high ceilings to entrance
- 2550mm high ceilings throughout (except entrance and rumpus room)
- Shutters to master bedroom
- Roller blinds throughout
- Ducted heating and cooling throughout
- LED lights throughout
- Landscaped gardens with artificial turf
- Grass area for the kids or family pet
- Additional space beside house for caravan/additional car
- Outstanding location
- Walking distance to biking and walking trails, playgrounds and local primary schools
EER: 4.5 stars
Block: 540m2
Year Built: 2020
Living: 192.10m2
Garage: 40.78m2
Alfresco: 22.50m2
Rates: $3,357.34 per annum approx.
Land Tax: $5,801.64 per annum approx.
Building details
Land details
What's around Redshaw Street

Auction time
Inspection times
 View more
View more View more
View more View more
View more View more
View moreContact the real estate agent

Sharna Sinclair
VERV Property
Send an enquiry

Nearby schools in and around Coombs, ACT
Top reviews by locals of Coombs, ACT 2611
Discover what it's like to live in Coombs before you inspect or move.
Discussions in Coombs, ACT
Wondering what the latest hot topics are in Coombs, Australian Capital Territory?
Similar Houses for sale in Coombs, ACT 2611
Properties for sale in nearby suburbs

- 4
- 2
- 2
- 540m²