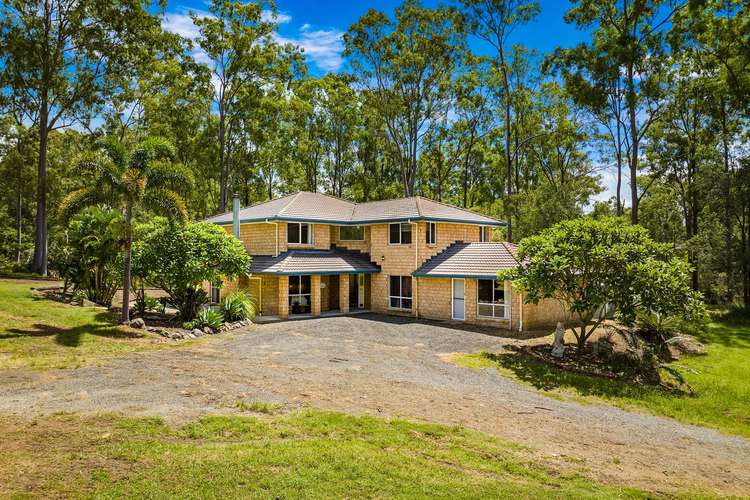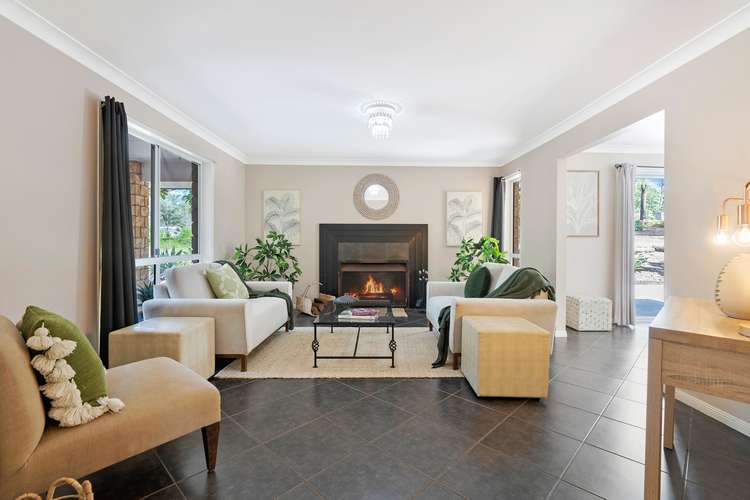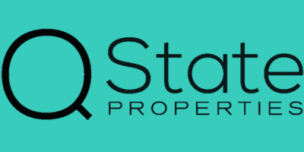Offers Over $940,000
5 Bed • 2 Bath • 2 Car • 10400.421005568m²
New




Under Offer






Under Offer
103 Ashwood Drive, Cedar Vale QLD 4285
Offers Over $940,000
- 5Bed
- 2Bath
- 2 Car
- 10400.421005568m²
House under offer52 days on Homely
Home loan calculator
The monthly estimated repayment is calculated based on:
Listed display price: the price that the agent(s) want displayed on their listed property. If a range, the lowest value will be ultised
Suburb median listed price: the middle value of listed prices for all listings currently for sale in that same suburb
National median listed price: the middle value of listed prices for all listings currently for sale nationally
Note: The median price is just a guide and may not reflect the value of this property.
What's around Ashwood Drive
House description
“Spacious Family Living on 2.57 Acres”
Discover the grandeur of acreage living at 103 Ashwood Drive, where elegance meets spacious comfort. This impressive family home offers an unparalleled opportunity to embrace the tranquility of country living while enjoying the convenience of modern amenities. As you enter the expansive foyer, adorned with a sparkling chandelier, you'll be greeted by a sense of warmth and welcome. With generously proportioned living spaces and a versatile layout, this home is ideal for both intimate gatherings and lively family occasions.
Outside, the expansive grounds provide ample space for outdoor activities and offer a blank canvas for your landscaping dreams. Whether you envision creating a serene garden oasis or a thriving vegetable patch, the possibilities are endless. A large dam stands ready to water your gardens, ensuring lush greenery year-round. Additionally, a spacious 9m x 6m Colourbond shed with power connected provides perfect storage for vehicles, tools, and equipment, further enhancing the functionality of this remarkable property.
Property Features (Downstairs):
- Large family friendly home – approx. 39sq
- Impressive chandelier-lit foyer
- Spacious living areas perfect for family gatherings
- Versatile layout with ample room for relaxation and entertainment
- Open-plan lounge with fireplace, dining, family, and kitchen
- Kitchen with dishwasher, pantry, and ample fridge space
- Formal lounge and dining room
- Separate office / study which leads through to a versatile media room / rumpus room
Property Features (Upstairs):
- Extra-large main bedroom with spa and walk-in robe
- Three spacious bedrooms with built-in robes
- Children’s lounge/play area off the bedrooms, air-conditioned
- Main bathroom with bath
- Walk-in linen cupboard
Outside Features;
- Large dam for garden watering
- 9m x 6m Colourbond shed with power connected
- Expansive grounds ideal for outdoor activities and landscaping projects
Arrange a private inspection today and experience the true essence of serene acreage living.
Disclaimer: We have in preparing this information used our best endeavours to ensure that the information contained herein is true and accurate, however we accept no responsibility and disclaim all liability in respect of any errors, omissions, inaccuracies or misstatements that may occur. Prospective vendors, purchasers & tenants should make their own enquiries to verify the information contained herein.
Land details
Property video
Can't inspect the property in person? See what's inside in the video tour.
What's around Ashwood Drive
Inspection times
 View more
View more View more
View more View more
View more View more
View moreContact the real estate agent


Erin McGee
Q State Properties
Send an enquiry

Nearby schools in and around Cedar Vale, QLD
Top reviews by locals of Cedar Vale, QLD 4285
Discover what it's like to live in Cedar Vale before you inspect or move.
Discussions in Cedar Vale, QLD
Wondering what the latest hot topics are in Cedar Vale, Queensland?
Other properties from Q State Properties
Properties for sale in nearby suburbs
- 5
- 2
- 2
- 10400.421005568m²