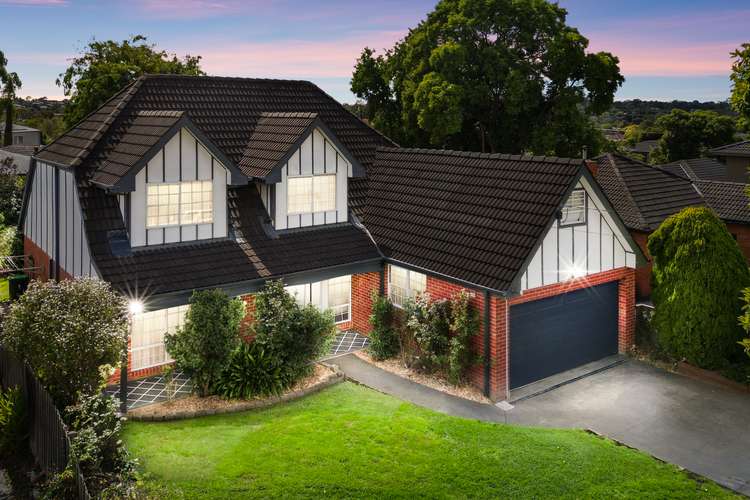Price Undisclosed
5 Bed • 2 Bath • 2 Car • 647m²
New



Sold





Sold
103 Katrina Street, Blackburn North VIC 3130
Price Undisclosed
What's around Katrina Street

House description
“Grand Tudor Style 5 Bedroom Family Home”
This stunning Tudor-inspired home is primely positioned in a prestigious neighborhood and features 5 bedrooms, 2 bathrooms, and a spacious home office, offering ample space for comfortable living and work-from-home arrangements.
As you enter the property, you're greeted by a wide entryway with a staircase adorned with fresh new carpet, and new paintwork, setting the tone for the elegance that awaits within. To the right, a sizable bedroom that is serviced by the main bathroom located adjacent. To the left, a generous living room unfolds as you step through the double doors and seamlessly flows into the dining room, creating an ideal space for entertaining or relaxing with loved ones.
The heart of the home lies beyond, in the open-plan kitchen, meals, and family area. The U-shaped kitchen is equipped with an electric cooktop, double ovens, and dishwasher all overlooking the family area. Glass sliding doors connect the indoors with the outdoor alfresco space, adorned with Tasmanian Ironbark wood decking, presenting the perfect setting for gatherings and enjoying outdoor living year-round. Surrounding the alfresco area are low-maintenance native gardens, adding to the charm and tranquility of the space.
Heading upstairs, the Master Suite awaits to provide a serene retreat secluded from the rest of the home. Complete with a walk-in wardrobe and spacious ensuite featuring a 2-way toilet, it offers both comfort and convenience. Down the hallway, discover the three additional bedrooms, two of which are fitted with built-in robes, along with the home office, providing flexibility for modern living.
Additional features of this stunning home include gas ducted heating, evaporative cooling, reverse cycle heating and cooling upstairs, brand new carpet throughout, freshly painted interiors, a newly laid driveway, automated front security gate, remote Bluetooth front door security system, and a storage shed in the backyard, catering to both comfort and security.
FEATURES:
• 5 Bedrooms
• Master Suite has WIR and Ensuite
• 2 Bathrooms with Separate Toilet
• Open Plan Kitchen, Meals, Family
• Dishwasher
• Electric cooktop
• Double Electric oven
• Walk in pantry
• Living
• Dining
• Alfresco with the ability to have an outdoor kitchen
• Tasmanian ironbark wood
• Garden Storage shed
• Double garage with Internal Access
• Brand New Driveway put in
• Automated Front Security Gate with wide opening so you can store a boat or caravan in the driveway
• White Picket Fence
• Freshly Painted for Sale
• Brand New Carpets
• Floating floorboards
• Gas Ducted Heating
• Evaporative cooling
• Split system air conditioning x 1 in living room
• Reverse cycle heating and cooling upstairs
• Remote Bluetooth security front door system
LOCATION:
Walking distance to Blackburn Square, Blackburn High School, Old Orchard Primary, Katrina Street Kindergarten, North Blackburn Shopping Centre, this home offers effortless access to Box Hill Central, public transport and EastLink.
On Site Auction Saturday 20th of April at 3pm
Land details
Documents
What's around Katrina Street

 View more
View more View more
View more View more
View more View more
View moreContact the real estate agent

Tim Milaki
Ray White - Ferntree Gully
Send an enquiry

Nearby schools in and around Blackburn North, VIC
Top reviews by locals of Blackburn North, VIC 3130
Discover what it's like to live in Blackburn North before you inspect or move.
Discussions in Blackburn North, VIC
Wondering what the latest hot topics are in Blackburn North, Victoria?
Similar Houses for sale in Blackburn North, VIC 3130
Properties for sale in nearby suburbs

- 5
- 2
- 2
- 647m²