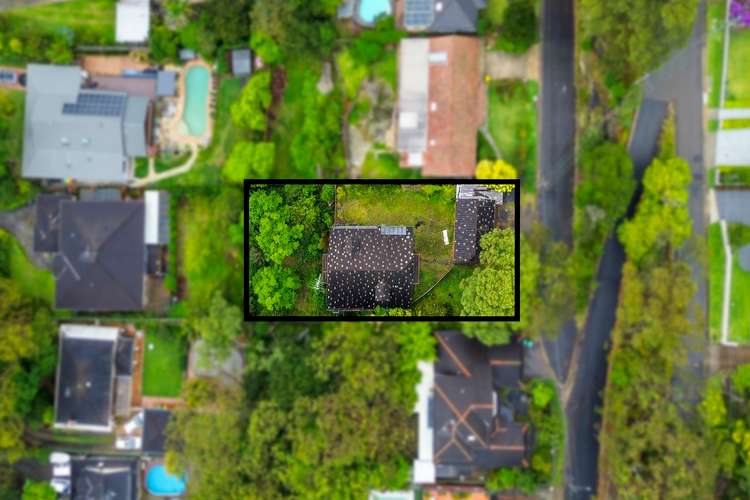For Sale
4 Bed • 1 Bath • 3 Car • 1005m²
New








105 Letitia Street, Oatley NSW 2223
For Sale
- 4Bed
- 1Bath
- 3 Car
- 1005m²
House for sale31 days on Homely
Next inspection:Sat 4 May 1:45pm
Home loan calculator
The monthly estimated repayment is calculated based on:
Listed display price: the price that the agent(s) want displayed on their listed property. If a range, the lowest value will be ultised
Suburb median listed price: the middle value of listed prices for all listings currently for sale in that same suburb
National median listed price: the middle value of listed prices for all listings currently for sale nationally
Note: The median price is just a guide and may not reflect the value of this property.
What's around Letitia Street

House description
“Double Vision”
Occupying a sunlit block of land in a family-friendly area. This property presents a fantastic opportunity for developers or builders to secure an existing building with Council Approved Plans for Torrens Titled Duplexes. Located in a quiet pocket on one of Oatley's best streets, moments from local schools, shops, cafes, and public transport options.
Council Approved plans consist of 5 bedroom, 4 Bathroom, 2 Car space Duplexes. Approved plans are available upon request.
The Existing home offers:
- Original kitchen comes equipped with a stove and oven, offering plenty of storage space.
- Combined carpeted lounge and dining area with split system air conditioning.
- Spacious living room upstairs featuring a balcony.
- 4 bedrooms, each of them carpeted and equipped with ceiling fans and built-in wardrobes.
- Family bathroom with bath and shower, plus internal laundry, and separate W/C.
- Includes a double lock up garage, providing parking and additional storage if needed.
Water Rates: 173.29 p/q (approx.)
Council Rates: 459.00 p/q (approx.)
Land Size: 1005sqm (approx.)
Street Frontage: 20.1m
Council rates
$459.00 QuarterlyLand details
What's around Letitia Street

Inspection times
 View more
View more View more
View more View more
View more View more
View moreContact the real estate agent

Andrew Bloom
Sanders Property Agents
Send an enquiry

Nearby schools in and around Oatley, NSW
Top reviews by locals of Oatley, NSW 2223
Discover what it's like to live in Oatley before you inspect or move.
Discussions in Oatley, NSW
Wondering what the latest hot topics are in Oatley, New South Wales?
Similar Houses for sale in Oatley, NSW 2223
Properties for sale in nearby suburbs

- 4
- 1
- 3
- 1005m²