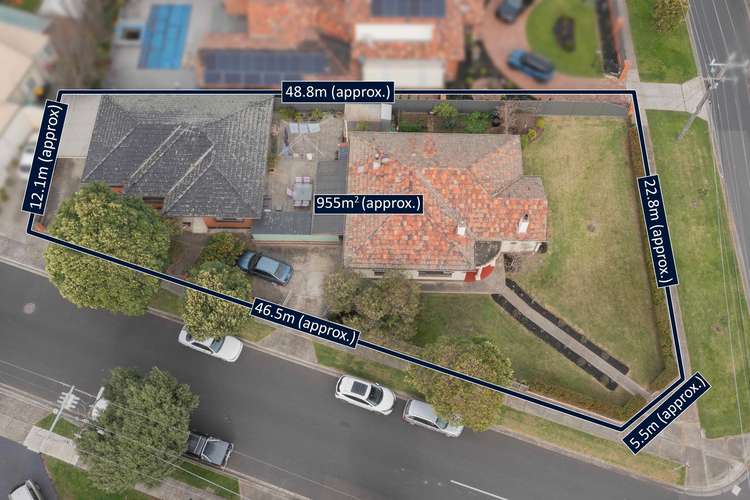Land 955m2
7 Bed • 2 Bath • 2 Car • 955m²
New








108 McCracken Street, Essendon VIC 3040
Land 955m2
Home loan calculator
The monthly estimated repayment is calculated based on:
Listed display price: the price that the agent(s) want displayed on their listed property. If a range, the lowest value will be ultised
Suburb median listed price: the middle value of listed prices for all listings currently for sale in that same suburb
National median listed price: the middle value of listed prices for all listings currently for sale nationally
Note: The median price is just a guide and may not reflect the value of this property.
What's around McCracken Street
House description
“Art Deco Charmer In Coveted Mar Lodge Estate”
Residing on an expansive corner block (955m2 approx.), and in Mar Lodge area, this immaculate residence filled with original Art Deco intricacy showcases a second
fully-contained dwelling, plus a combination of seven comfortable bedrooms, two neat bathrooms and the enticing opportunity to rebuild (STCA). Now on the market for the first time in 62 years, it's blessed with soaring decorative ceilings, luminous leadlight windows, hardwood floors, ducted heating/refrigerated cooling and toasty fireplaces. The formal dining leads to a spacious lounge, while the neat kitchen comprises a stainless-steel freestanding gas cooktop and oven, Bosch dishwasher and ample cabinetry. Step outside to discover an undercover entertainer's area, outhouse laundry/toilet, two sheds, rainwater tank and a nurtured veggie garden. Back inside, three restful bedrooms (two with BIRs) accompany the central bathroom. As for the second dwelling with its own private access, it features a front lounge, equipped kitchen/meals, four bedrooms, central bathroom, laundry, undercover carport for three cars and ducted heating. Presenting huge potential, it's perfect for growing families as well as discerning builders. Within minutes of elite schools, Essendon North Village, lively Keilor Road attractions, CityLink access and lush Woodlands Park.
Land details
Documents
What's around McCracken Street
Inspection times
 View more
View more View more
View more View more
View more View more
View moreContact the real estate agent

Bruce Warburton
Woodards - Essendon
Send an enquiry

Nearby schools in and around Essendon, VIC
Top reviews by locals of Essendon, VIC 3040
Discover what it's like to live in Essendon before you inspect or move.
Discussions in Essendon, VIC
Wondering what the latest hot topics are in Essendon, Victoria?
Similar Houses for sale in Essendon, VIC 3040
Properties for sale in nearby suburbs
- 7
- 2
- 2
- 955m²