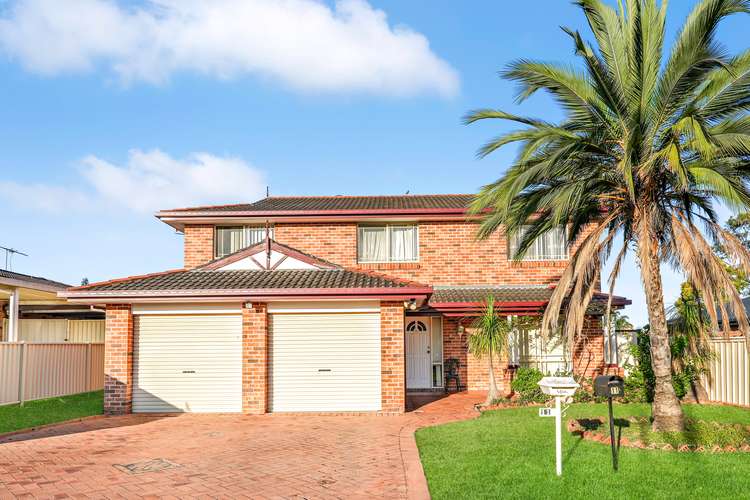AUCTION I Unless Sold Prior
6 Bed • 3 Bath • 4 Car • 628m²
New








11 & 11a Kirsty Crescent, Hassall Grove NSW 2761
AUCTION I Unless Sold Prior
- 6Bed
- 3Bath
- 4 Car
- 628m²
House for sale11 days on Homely
Auction date:Sat 25 May 5:00pm
Home loan calculator
The monthly estimated repayment is calculated based on:
Listed display price: the price that the agent(s) want displayed on their listed property. If a range, the lowest value will be ultised
Suburb median listed price: the middle value of listed prices for all listings currently for sale in that same suburb
National median listed price: the middle value of listed prices for all listings currently for sale nationally
Note: The median price is just a guide and may not reflect the value of this property.
What's around Kirsty Crescent

House description
“FOUR BEDROOM DOUBLE STOREY HUGE HOME PLUS A TWO BEDROOM GRANNY FLAT FOR DUAL INCOME!”
Peter Sassine & Meshel Bahnam of Ray White Diamantidis Group are proud to present to the market 11 & 11a Kirsty Crescent, Hassall Grove.
Nestled in the serene neighbourhood of Hassall Grove, this spacious 4-bedroom residence with a 2 bedroom self maintained granny flat offers an ideal blend of comfort and functionality. As you step through the front door, you're greeted by a warm and inviting ambiance, with ample natural light flooding the interior spaces. The open-plan layout seamlessly connects the living, dining, and kitchen areas, providing a perfect setting for both family gatherings and entertaining guests.
The well-appointed kitchen features modern appliances, sleek countertops, and plenty of storage space
Outside, the expansive backyard provides ample space for outdoor activities and gardening, while a covered patio offers a perfect spot for al fresco dining or simply enjoying the sunshine. With its convenient location, spacious layout, and additional granny flat, this Hassall Grove residence is the perfect place to call home.
THESE WE LOVE ABOUT THIS PROPERTY:
- 4 Generous Sized Bedrooms
- Master with built-in and en-suite
- 2 Bedroom Granny flat including shared bathrom and open plan kitchen to living area
- Timber Flooring main house
- 3 updated bathrooms with wall to wall tilling
- Generous 628 sqm block
- Generous Living and dinning area
- Generous back yard and entertaining area
- Double garage for main house
SOME LOCAL AMENITIES:
- Bus stop approx. 100m
- Hassall Grove Supermarket approx. 170m
- Hassall Grove Public School approx. 900m
- Easy access to M7, Great Western Highway
For further information on this property please contact Peter Sassine on 0424 896 600 OR Meshel Bahnam on 0478 664 123.
Don't miss out on all new listings advertised first on social media! @meshelbahnam & @peter_sassine_re
Disclaimer: The above information has been gathered from sources that we believe are reliable. However, we cannot guarantee the accuracy of this information and nor do we accept responsibility for its accuracy. Any interested parties should rely on their own enquiries and judgment to determine the accuracy of this information for their own purposes. Images are for illustrative and design purposes only and do not represent the final product or finishes.
Land details
What's around Kirsty Crescent

Auction time
Inspection times
 View more
View more View more
View more View more
View more View more
View moreContact the real estate agent

Peter Sassine
Ray White - Diamantidis Group
Send an enquiry

Nearby schools in and around Hassall Grove, NSW
Top reviews by locals of Hassall Grove, NSW 2761
Discover what it's like to live in Hassall Grove before you inspect or move.
Discussions in Hassall Grove, NSW
Wondering what the latest hot topics are in Hassall Grove, New South Wales?
Similar Houses for sale in Hassall Grove, NSW 2761
Properties for sale in nearby suburbs

- 6
- 3
- 4
- 628m²