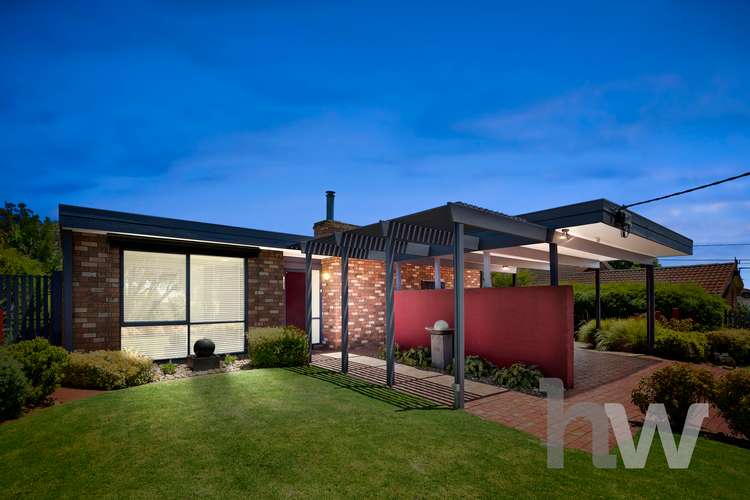Price Undisclosed
4 Bed • 2 Bath • 2 Car • 657m²
New




Sold






Sold
11 Milverton Court, Grovedale VIC 3216
Price Undisclosed
What's around Milverton Court

House description
“Peaceful Family Oasis, Ideal Court Locale”
This beloved & meticulously maintained home, set on an expansive 657m2 (approx.) allotment, represents the ultimate opportunity for buyers to enter the continually growing Grovedale market. This home provides outstanding features throughout and located just minutes from schools, Torquay Road shops, 15 minutes (approx.) from both Torquay and the CBD; this property provides easy access to a wide range of amenities, offering an excellent lifestyle opportunity for all!
Upon entrance of the home, you are welcomed by a spacious formal lounge with a wood fireplace and floor to ceiling windows looking out to the beautiful entertaining area. The tastefully updated L-shape kitchen offers quality cabinetry, electric stove, electric oven, dishwasher, microwave cavity, bar fridge, ample cupboard, bench space and pantry. Adjoining the kitchen sits a separate dining space with a gas fireplace and sliding doors out to the entertaining area.
Comprising a study/nursery at the fore of the home and three bedrooms, the first and second bedrooms feature built-in robes with excellent storage space, both are serviced by main bathroom with single vanity, bath, shower, and separate toilet. The master bedroom is positioned towards the fore of the home, generous in size with a spacious walk-in robe that connects to the fully equipped ensuite.
The rear of the home provides a plethora of space with a second open living area. This space is excellent for all with a flexible floorplan that can be configurated to suit all families. Adjacent is a sizeable laundry with access to the backyard.
Outdoors, the north facing alfresco provides a private and sheltered area to relax or entertain featuring ceiling fans with a separate dining and lounging zones along with a gated spa perfect for the warmer and cooler days. The backyard provides a secure space for the kids or pets to play and a sitting area for parents to watch along with a garden shed and separate shed for storage.
Features include wood fireplace, a gas fireplace, a double carport, large entertaining area with spa, established gardens, quality fixtures and fittings, garden sheds and built-in BBQ.
When it comes to this location you are flanked for choice when it comes to amenities including public transport, schools, parks/reserves, the expansive Waurn Ponds Shopping precinct, Leisure Link, The Epworth Hospital, and easy access to the Ring Road. This home is perfectly located for easy and enjoyable family living.
Representing outstanding value in an established and peaceful community atmosphere, this is a home designed to be enjoyed. Don’t miss your chance to make it yours!
*All information about the property has been provided to Hayeswinckle by third parties. Hayeswinckle has not verified the information and does not warrant its accuracy or completeness. Parties should make and rely on their own enquiries in relation to this property.
Property features
Outside Spa
Land details
Documents
Property video
Can't inspect the property in person? See what's inside in the video tour.
What's around Milverton Court

 View more
View more View more
View more View more
View more View more
View moreContact the real estate agent
Send an enquiry

Nearby schools in and around Grovedale, VIC
Top reviews by locals of Grovedale, VIC 3216
Discover what it's like to live in Grovedale before you inspect or move.
Discussions in Grovedale, VIC
Wondering what the latest hot topics are in Grovedale, Victoria?
Similar Houses for sale in Grovedale, VIC 3216
Properties for sale in nearby suburbs

- 4
- 2
- 2
- 657m²

