Price Undisclosed
4 Bed • 2 Bath • 2 Car • 375m²
New
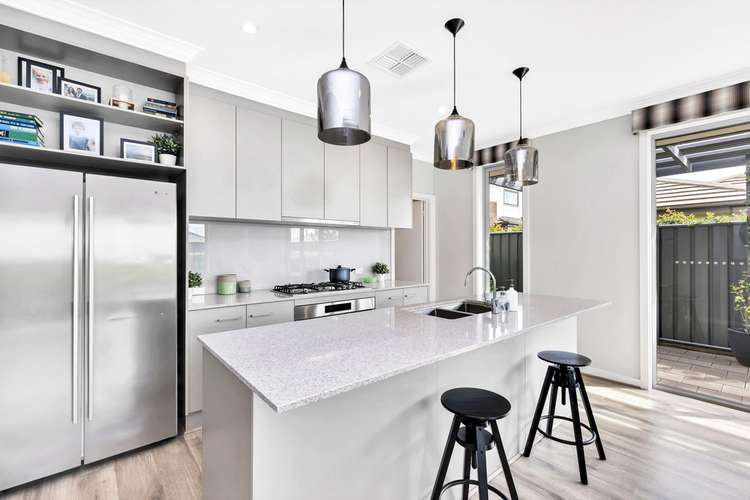

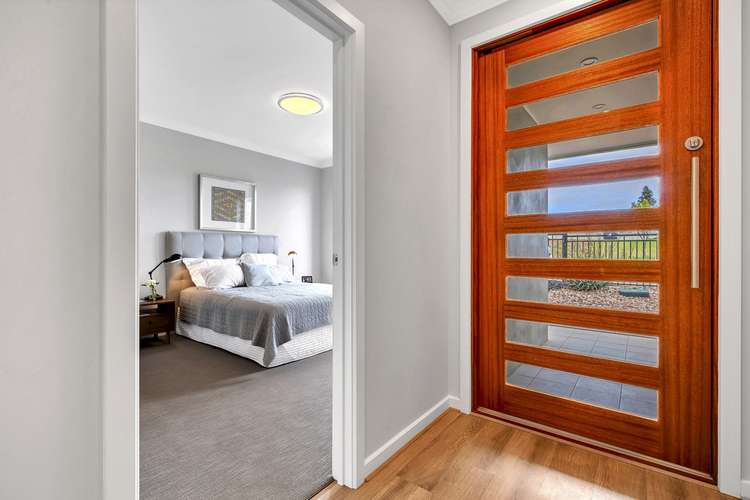
Sold
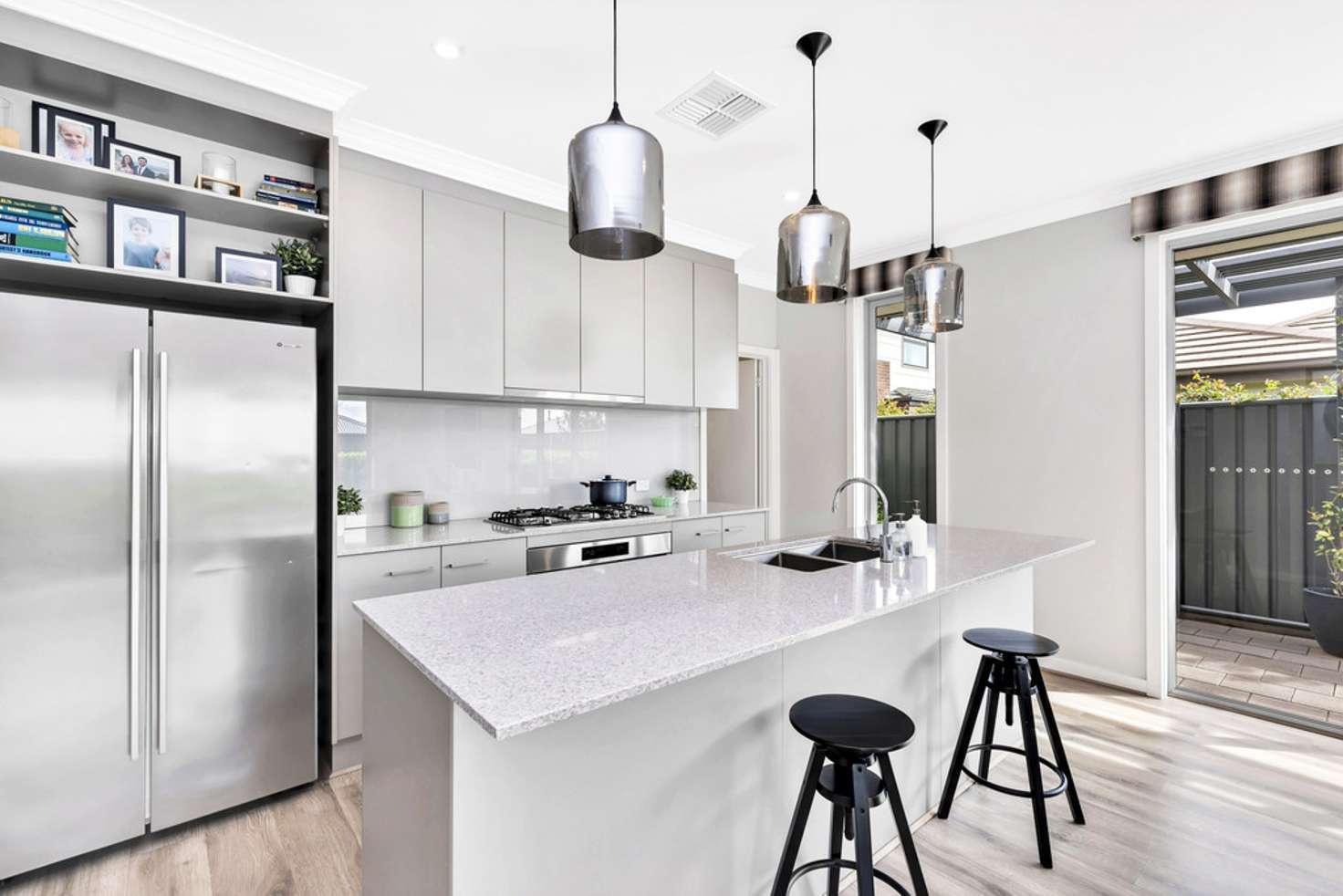



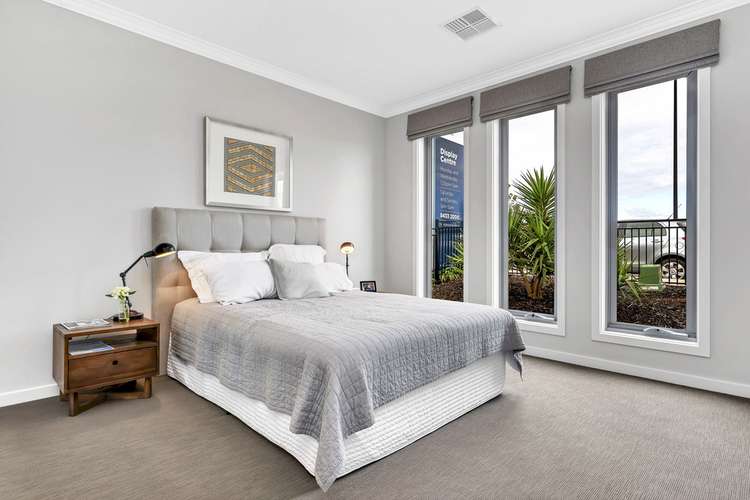
Sold
113 Main Tce, Blakeview SA 5114
Price Undisclosed
- 4Bed
- 2Bath
- 2 Car
- 375m²
House Sold on Fri 19 Jun, 2020
What's around Main Tce

House description
“CONTEMPORARY, INCOMPARABLE & FAMILY ENTERTAINING”
Rarely does an opportunity like this present itself. This exceptional family home has it all for the discerning home owner, from magnificent low maintenance gardens to ultra modern indoor living areas, a large kitchen and 2 living areas.
The spacious single-storey home is designed for modern family living, with two-car garage, four well-sized bedrooms, light open-plan family zone and separate home theatre, perfect for movie nights with the kids.
Features that make this home special:
- Great character with natural light, 2.7m high ceilings and quality floorings
- Spacious home theatre room
- Fabulous open plan kitchen, dining and family room
- Kitchen with Westinghouse stainless appliances, 900mm five burner stove, dishwasher, stone benchtop, central island, and a large pantry
- Spacious master bedroom with walk in robe and ensuite.
- Bedroom 2, 3 & 4 with built in robes
- Sparkling main bathroom with separate toilet, both tiled floor to ceiling
- Laundry with extra bench and cupboard space
- Ducted reverse air conditioning
- Double garage with direct internal access
- Semi-commercial Aluminium windows and doors
Opposite to parks and walking distance to recreational lakes, shopping centre, cafes and buses. With direct access to the Adelaide CBD by train or by car on the Northern Expressway, and just 15 minutes' drive to the Barossa Valley. Fabulous family living awaits!
Property features
Air Conditioning
Toilets: 2
Other features
Built-In Wardrobes, Close to Schools, Close to Shops, Close to Transport, GardenLand details
What's around Main Tce

 View more
View more View more
View more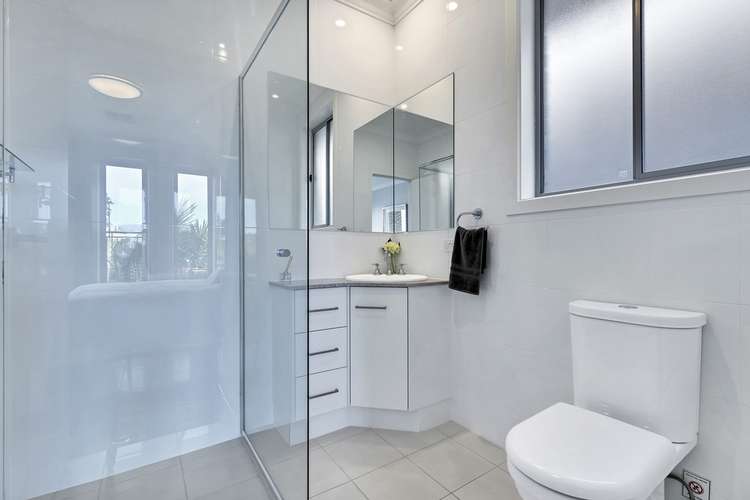 View more
View more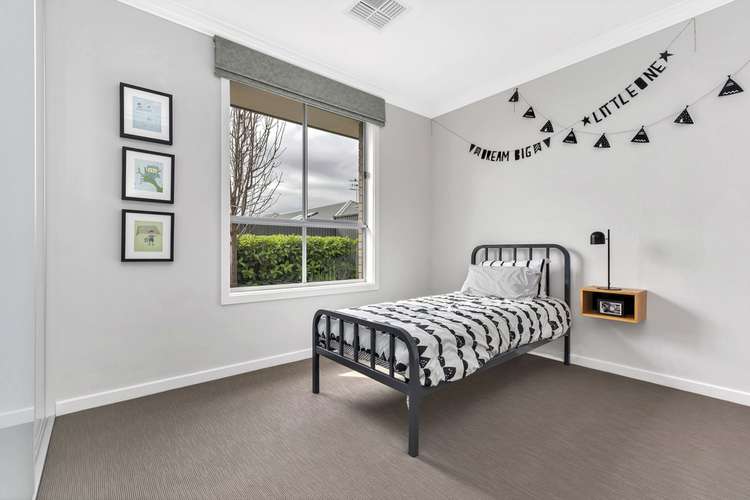 View more
View moreContact the real estate agent

Justin Li
DG Real Estate
Send an enquiry

Nearby schools in and around Blakeview, SA
Top reviews by locals of Blakeview, SA 5114
Discover what it's like to live in Blakeview before you inspect or move.
Discussions in Blakeview, SA
Wondering what the latest hot topics are in Blakeview, South Australia?
Similar Houses for sale in Blakeview, SA 5114
Properties for sale in nearby suburbs

- 4
- 2
- 2
- 375m²