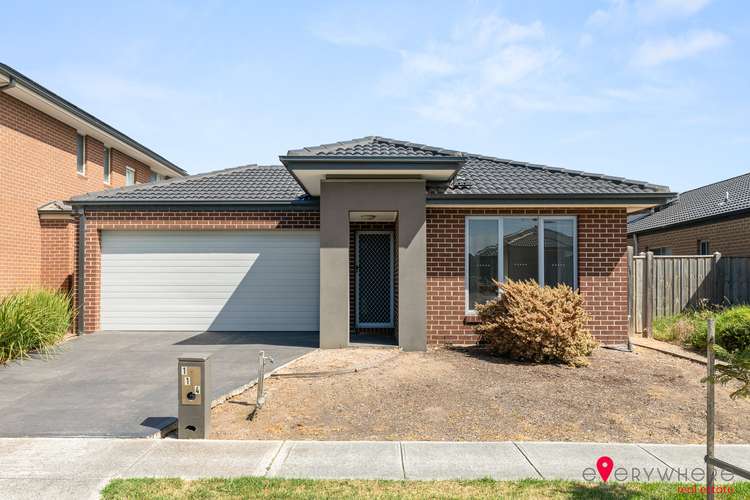$670,000 - $730,000
4 Bed • 2 Bath • 2 Car • 393m²
New








114 Bondi Parade, Point Cook VIC 3030
$670,000 - $730,000
Home loan calculator
The monthly estimated repayment is calculated based on:
Listed display price: the price that the agent(s) want displayed on their listed property. If a range, the lowest value will be ultised
Suburb median listed price: the middle value of listed prices for all listings currently for sale in that same suburb
National median listed price: the middle value of listed prices for all listings currently for sale nationally
Note: The median price is just a guide and may not reflect the value of this property.
What's around Bondi Parade
House description
“Saltwater Sanctuary: Convenience and Comfort Awaits!”
Experience the ultimate blend of comfort and convenience in this delightful residence nestled within the sought-after Saltwater Estate of Point Cook. With 4 bedrooms, 2 bathrooms, and a double garage, this home is not just a place to live; it's a haven where cherished memories are made and families thrive.
Imagine the joy of strolling to Saltwater P-9 College, just a stone's throw away, ensuring stress-free school mornings and quality time with loved ones. Inside, the open-plan living area beckons, inviting laughter and shared moments that form the heart of family life. And when it's time to unwind, the master bedroom offers a peaceful retreat, complete with a walk-in robe and ensuite. The additional family/rumpus area adds versatility, creating a dynamic living environment.
The heart of this home beats in its open-plan living area, seamlessly connecting to a stylish kitchen equipped with top-notch 900ml stainless steel appliances and a pantry area - perfect for the culinary enthusiast. This home is designed to provide comfort in every season with ducted heating and evaporative cooling, a double car garage and alarm system for added security. Step outside to your own private oasis, where the backyard provides the perfect backdrop for barbecues, playdates, and lazy Sunday afternoons.
As a resident, you'll have exclusive access to the Saltwater Lifestyle Centre, where you can stay active in the gym, enjoy a game of tennis, or cool off in the sparkling pool. Convenience is at your doorstep, with Tribeca Village shops and bus stops just a short walk away, providing easy access to daily amenities and transportation. Enjoy leisurely strolls through well-maintained parks, relish in picnics with family and friends, or engage in outdoor activities at the nearby sporting grounds.
Whether you're a first-time homebuyer looking to start your journey or an investor seeking a property with unbeatable value, this home offers not just a place to live, but a lifestyle to cherish. Don't miss your chance to be part of this vibrant community in the heart of Point Cook.
Property features
Alarm System
Built-in Robes
Dishwasher
Ducted Heating
Ensuites: 1
Fully Fenced
Remote Garage
Rumpus Room
Toilets: 2
Building details
Land details
Documents
Property video
Can't inspect the property in person? See what's inside in the video tour.
What's around Bondi Parade
Inspection times
 View more
View more View more
View more View more
View more View more
View moreContact the real estate agent

Archi Altun
Everywhere Real Estate - Williams Landing
Send an enquiry

Nearby schools in and around Point Cook, VIC
Top reviews by locals of Point Cook, VIC 3030
Discover what it's like to live in Point Cook before you inspect or move.
Discussions in Point Cook, VIC
Wondering what the latest hot topics are in Point Cook, Victoria?
Similar Houses for sale in Point Cook, VIC 3030
Properties for sale in nearby suburbs
- 4
- 2
- 2
- 393m²