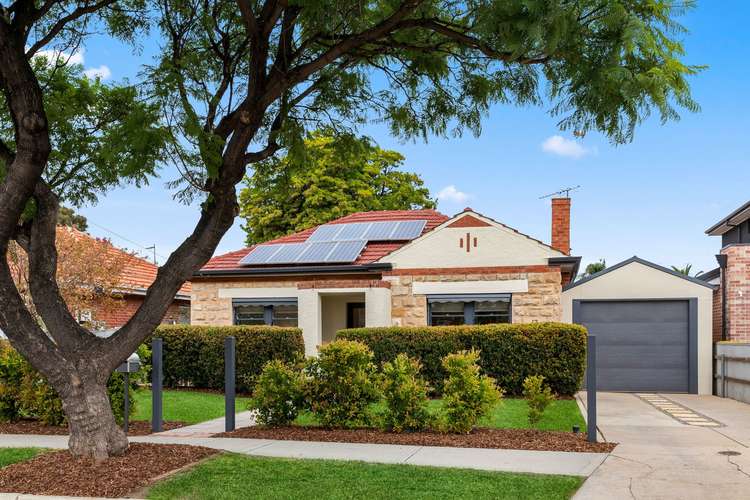$910,000
3 Bed • 1 Bath • 3 Car • 696m²
New



Sold





Sold
12 Edgecombe Street, Woodville North SA 5012
$910,000
- 3Bed
- 1Bath
- 3 Car
- 696m²
House Sold on Tue 7 May, 2024
What's around Edgecombe Street
House description
“Art Deco Appeal and Sandstone Architecture Fronting a Perfectly Remodelled Classic.”
SOLD PRIOR TO AUCTION BY ZAC WATTS & NADIA COVINO.
Capturing the ethos of the Art Deco era and stepping it up more than a notch with an inspired head-to-toe renovation by Outside Concepts, this exceptional three-bedroom home embraces you with the perfect harmony of old and new.
From the character fitout, irrigated garden and curved porch of the north-facing frontage, you're instantly captivated and intrigued for what's to come – and we promise you it's as pretty as the first impression suggests.
Offered to the market for the first time in 22 years, the reimagined footprint spans over 266sqm in total, leading from an entry hall under 9ft decorative ceilings to a charmed living room centred around cosy fireplace.
Three spacious bedrooms form the left wing of the home, each fitted with cooling ceiling fans and headlined by a master suite boasting built-in robes.
Centrally located to service the whole home, the fresh main bathroom includes a family-friendly bathtub, whilst the separate powder room is cleverly tucked away behind the laundry.
Remodelled to stand the test of both time and trends, the crisp kitchen stands bright against the warm floorboards, fitted with high-quality 900mm Bosch gas cooktop, Neff oven and Miele dishwasher.
The paved outdoor area offers two undercover domains to entertain, offset by plenty of lush lawn and sunny spots to soak up the last of those warm seasonal rays.
Granting a whole other level of versatility, the air-conditioned studio makes the perfect place to setup your home business, hobby room, fitness centre, fourth bedroom or another living zone for flexible family dynamics.
From a location that's all about easily accessible amenities, you'll find yourself walking distance to St. Clair Recreation Reserve and Arndale Shopping Centre, whilst just a short train or car ride from Westfield West Lakes, the coast and your city office.
Even more to love:
- Garaging for three vehicles behind remote roller door
- Solar panel provisions
- Ducted evaporative cooling & gas heating
- Vegetable garden, fig & lemon trees
- 22,500L plumbed RWT
- Garden shed
- NBN FTTP (Fibre to the Premises — highest performing NBN connection type)
- 4-minutes to Woodville train station
- Zoned for Woodville High School
- Proximity to Woodville Gardens Primary & Queen Elizabeth Hospital
Land Size: 696sqm
Frontage: 15.24m
Year Built: 1950
Title: Torrens Title
Council: City of Charles Sturt
Council Rates: $1,376PA
SA Water: $177.05PQ
ES Levy: $151.30PA
Disclaimer: all information provided has been obtained from sources we believe to be accurate, however, we cannot guarantee the information is accurate and we accept no liability for any errors or omissions. If this property is to be sold via auction the Vendors Statement may be inspected at Level 1, 67 Anzac Highway, Ashford for 3 consecutive business days and at the property for 30 minutes prior to the auction commencing. RLA 315571.
Council rates
$1376 YearlyLand details
What's around Edgecombe Street
 View more
View more View more
View more View more
View more View more
View moreContact the real estate agent

Zac Watts
Noakes Nickolas
Send an enquiry

Nearby schools in and around Woodville North, SA
Top reviews by locals of Woodville North, SA 5012
Discover what it's like to live in Woodville North before you inspect or move.
Discussions in Woodville North, SA
Wondering what the latest hot topics are in Woodville North, South Australia?
Similar Houses for sale in Woodville North, SA 5012
Properties for sale in nearby suburbs
- 3
- 1
- 3
- 696m²