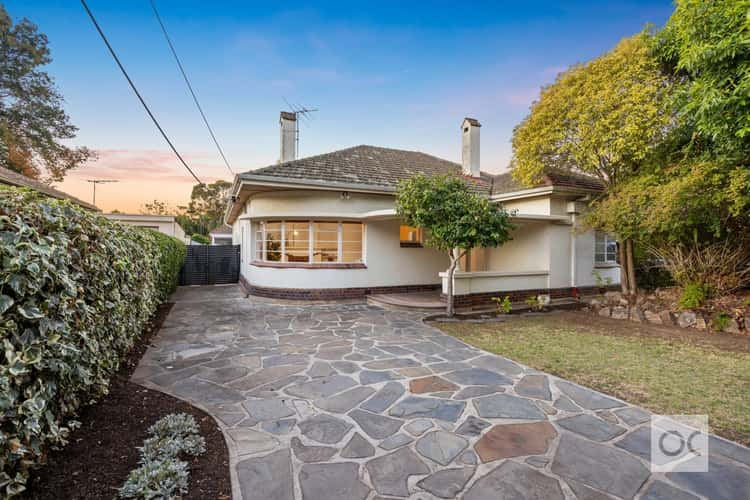$900k
2 Bed • 1 Bath • 1 Car • 414m²
New








12 Hatherley Avenue, Hyde Park SA 5061
$900k
- 2Bed
- 1Bath
- 1 Car
- 414m²
House for sale11 days on Homely
Next inspection:Tue 7 May 5:00pm
Auction date:Sat 18 May 10:00am
Home loan calculator
The monthly estimated repayment is calculated based on:
Listed display price: the price that the agent(s) want displayed on their listed property. If a range, the lowest value will be ultised
Suburb median listed price: the middle value of listed prices for all listings currently for sale in that same suburb
National median listed price: the middle value of listed prices for all listings currently for sale nationally
Note: The median price is just a guide and may not reflect the value of this property.
What's around Hatherley Avenue
House description
“Savour a curvy, quirky, classic beauty with a blue-chip city-fringe lifestyle to boot”
Auction Sat, 18th May - 10am (usp)
With its curvaceous facade, enduring bones, polished timber floors and lashings of natural light, this C1948-built home on a south-north parcel is every reason to love that golden little moment in time when Art Deco passed the baton to mid-century.
Those curves wrap around the street-facing lounge room to create a truly unique front window to this light, bright and airy abode with two large bedrooms, the daily comfort of ducted reverse cycle airconditioning and a fully-equipped rear eat-in kitchen.
The large rear storage shed leaves plenty of open space in a rear yard that bathes in the winter sun and would welcome an extension one day (STCC). Food for thought. For now, just enjoy the ease and functionality of this move-in-ready haven with landscaped gardens and plentiful off-street parking.
This is one of Hyde Park's quietest streets, home to a leafy streetscape and grand residences that feel so much further away than the short walk to King William Road suggests. If the city or Unley Road's boutiques are calling instead, you only have to travel that little bit further. The home you've been longing for.
Features we love...
- Distinct curved facade creates head-turning street presence
- Neatly presented and periodically updated
- Freshly polished timber floors
- High ceilings throughout
- Huge eat-in kitchen with dishwasher and loads of storage
- Ducted temperature control for year round comfort
- Curved internal walls and ornate fireplace to lounge room
- Built-in robes and north-facing windows to main bedroom
- Custom sliding barn doors
- Secure rear yard
- Off-street parking for at least three cars
- Large storage shed to easy-care rear yard
- A short walk from King William Road precinct, Heywood Park and Orphanage Park
- Moments from a range of esteemed schools, including Walford Anglican School for Girls and St Thomas School
CT Reference - 5862/442
Council - City of Unley
Council Rates - $1,709.00 pa
Emergency Services Levy - $187.55 pa
Year Built - 1948
Total Build area - 127m² approx.
All information or material provided has been obtained from third party sources and, as such, we cannot guarantee that the information or material is accurate. Ouwens Casserly Real Estate Pty Ltd accepts no liability for any errors or omissions (including, but not limited to, a property's floor plans and land size, building condition or age). Interested potential purchasers should make their own enquiries and obtain their own professional advice.
OUWENS CASSERLY – MAKE IT HAPPEN™
RLA 275403
Council rates
$1709 YearlyBuilding details
Land details
What's around Hatherley Avenue
Auction time
Inspection times
 View more
View more View more
View more View more
View more View more
View moreContact the real estate agent

James Robertson
Ouwens Casserly Real Estate
Send an enquiry

Nearby schools in and around Hyde Park, SA
Top reviews by locals of Hyde Park, SA 5061
Discover what it's like to live in Hyde Park before you inspect or move.
Discussions in Hyde Park, SA
Wondering what the latest hot topics are in Hyde Park, South Australia?
Similar Houses for sale in Hyde Park, SA 5061
Properties for sale in nearby suburbs
- 2
- 1
- 1
- 414m²