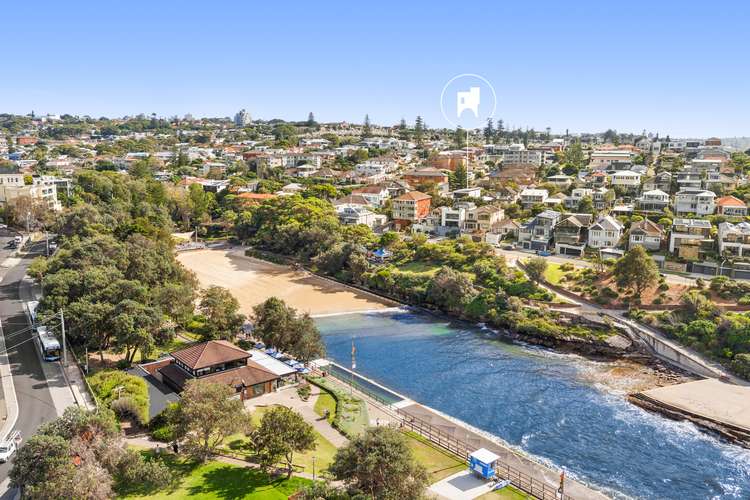Auction
4 Bed • 3 Bath • 3 Car
New








12 Shackel Avenue, Clovelly NSW 2031
Auction
- 4Bed
- 3Bath
- 3 Car
House for sale21 days on Homely
Next inspection:Thu 2 May 1:15pm
Auction date:Wed 8 May 5:00pm
Home loan calculator
The monthly estimated repayment is calculated based on:
Listed display price: the price that the agent(s) want displayed on their listed property. If a range, the lowest value will be ultised
Suburb median listed price: the middle value of listed prices for all listings currently for sale in that same suburb
National median listed price: the middle value of listed prices for all listings currently for sale nationally
Note: The median price is just a guide and may not reflect the value of this property.
What's around Shackel Avenue

House description
“Beachside Oasis with Ocean Views.”
A striking redesign by award-winning architects DKO with a focus on laidback beachside luxury comes together in this stunning freestanding residence to deliver the ultimate sanctuary that is as brilliantly functional and sophisticated as it is unforgettably stylish.
Crafted to stand the test of time and finished to premium standards, this tri-level home exudes a wonderful sense of space and privacy with soaring ceilings, timber floorboards and an abundance of natural light.
Chefs' will adore the custom island kitchen with a butler's pantry and premium European appliances, while whole-floor living and dining areas enjoy effortless transitions to a sun drenched entertainment terrace with a breathtaking ocean panorama towards Wedding Cake Island and the dramatic eastern coastline.
Family excellence continues with the four generous bedrooms, all of which are on the one level. Three bedrooms are appointed with built-in wardrobes and the deluxe master features a walk-in wardrobe/dressing room and a chic fully tiled ensuite.
All three bathrooms are beautifully appointed and feature underfloor heating, while there is a guest powder room as well as a large internal laundry, multiple skylights, ducted air conditioning and extensive internal storage.
A further highlight is a huge rumpus/media or second living area which spills out to a sunlit deck and a private child-friendly level backyard.
Resting on a substantial 455sqm parcel of land with an extra-wide frontage, this gorgeous home is embraced by lush tropical gardens, while positioned 100m to Clovelly Beach and moments to village shops and cafés, quality schools, parks and public transport.
- 4 bed, 3 bath, 3 car
- Striking architectural interiors by award-winning DKO
- Tri-level layout featuring multiple light filled living zones
- Vast whole-floor open plan living/dining flooded with light
- Floor-to-ceiling glass frame views over Wedding Cake Island
- Seamless transition to a view-swept entertainment terrace
- Custom island kitchen, Smeg appliances, butler's pantry
- Integrated Siemens fridge/freezer, gas hob, Falmec range
- Ducted air conditioning, video security intercom, storage
- Polished hardwood timber flooring, array of skylights
- Four well-sized bedrooms all of which are on same level
- Deluxe master retreat opens to huge undercover deck
- Master with walk-in robe/dressing room and chic ensuite
- Three additional bedrooms appointed with built-in robes
- Two bedrooms open to a private n/facing tropical garden
- Lower-level rumpus opens to large deck and level garden
- Polished concrete floors, powder room, family-sized laundry
- Designer bathrooms w/ underfloor heating, custom cabinetry
- Brass outdoor beach shower, automated irrigation system
- Automated gate access to double garage & off-street pkg
- Clovelly's best street, 100 metres to beach & ocean pool
Property video
Can't inspect the property in person? See what's inside in the video tour.
What's around Shackel Avenue

Auction time
Inspection times
 View more
View more View more
View more View more
View more View more
View moreContact the real estate agent

Gavin Rubinstein
TRG
Send an enquiry

Nearby schools in and around Clovelly, NSW
Top reviews by locals of Clovelly, NSW 2031
Discover what it's like to live in Clovelly before you inspect or move.
Discussions in Clovelly, NSW
Wondering what the latest hot topics are in Clovelly, New South Wales?
Similar Houses for sale in Clovelly, NSW 2031
Properties for sale in nearby suburbs

- 4
- 3
- 3