Price Undisclosed
3 Bed • 2 Bath • 2 Car
New
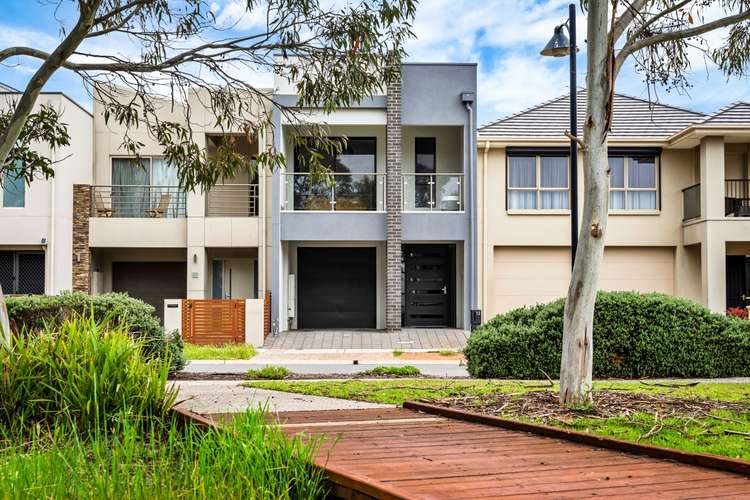
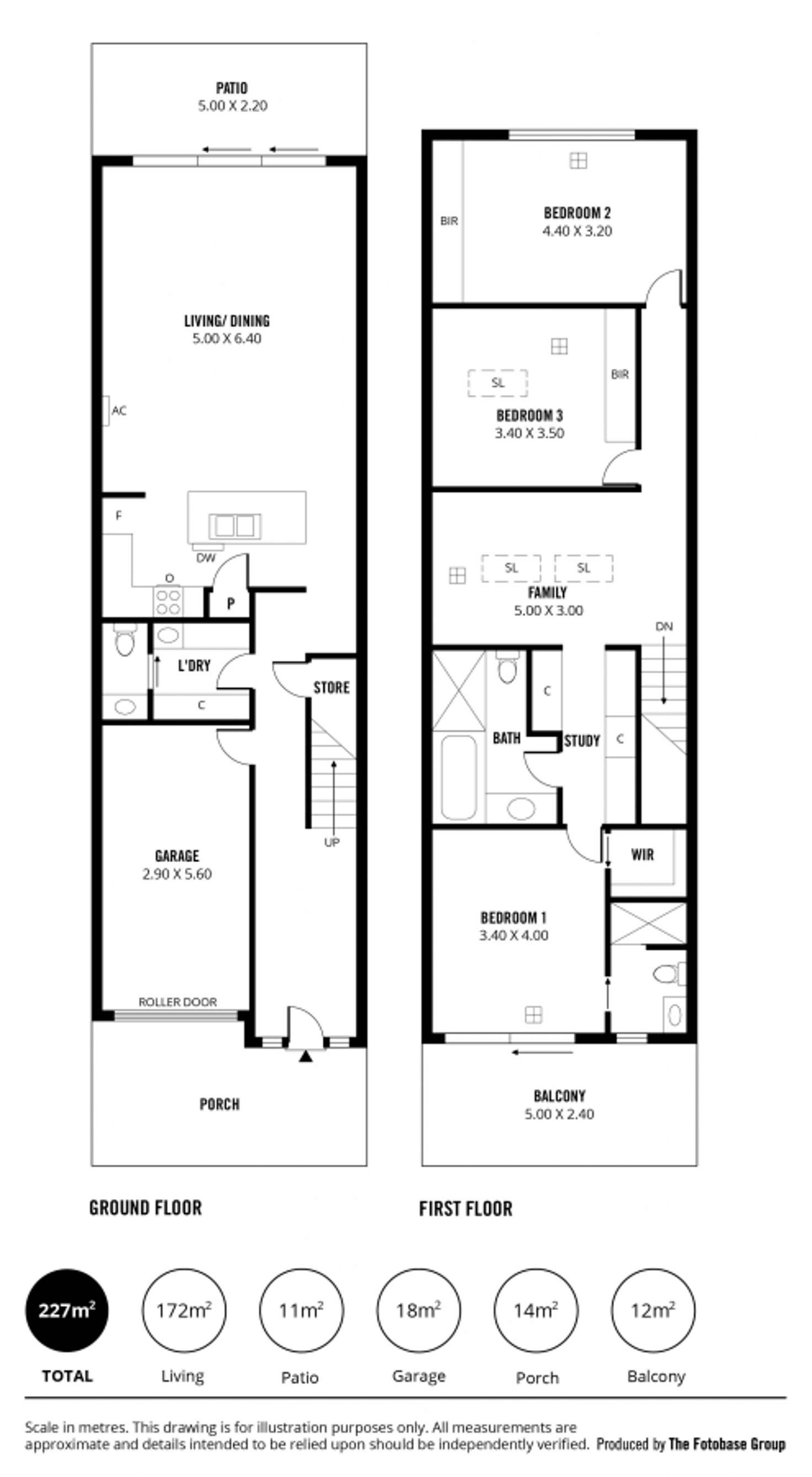
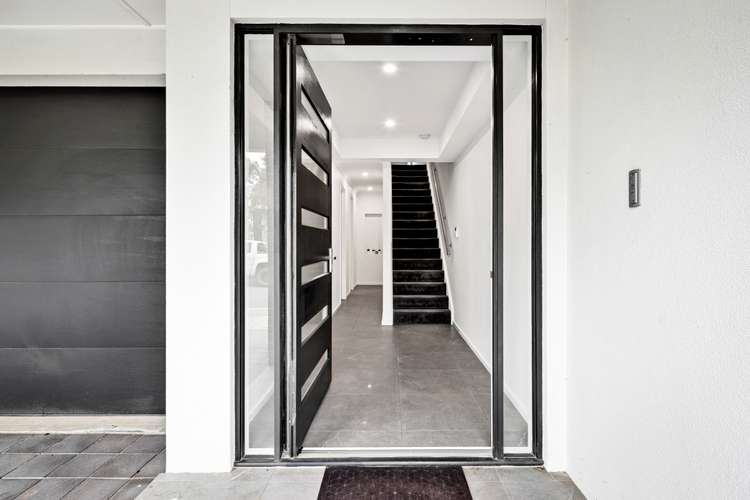
Sold



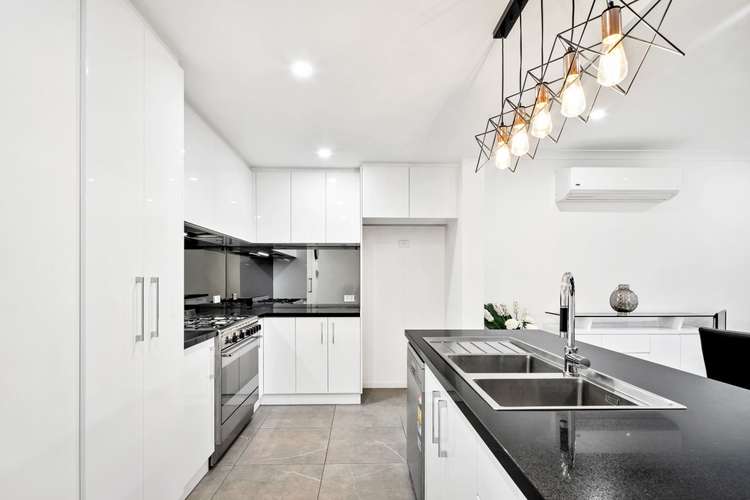
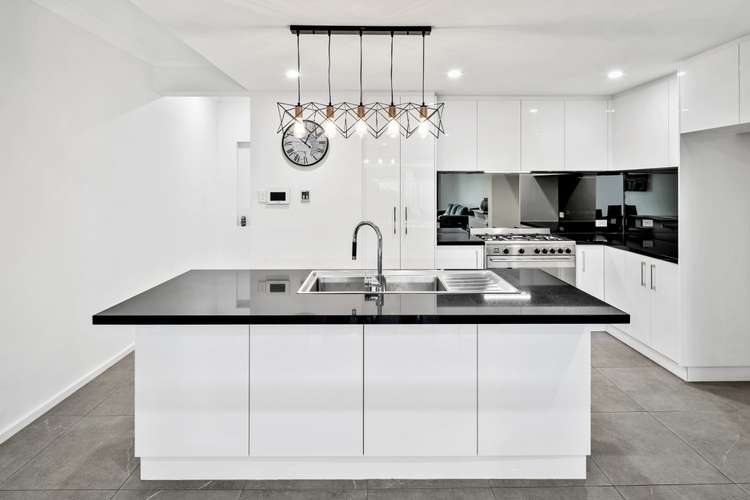
Sold
12 St Clair Avenue, Mawson Lakes SA 5095
Price Undisclosed
- 3Bed
- 2Bath
- 2 Car
Townhouse Sold on Sat 3 Jul, 2021
What's around St Clair Avenue

Townhouse description
“High End Townhouse Opposite Reserve”
From the moment you walk in the door you know that this property is something special. Built in 2017 by the current owners, they made sure to maximize their floor plan design and have managed to pack a lot of space and storage into the home.
As you enter the home you are meet with an extra wide front door that leads you into the expansive entry with high ceilings which are carried throughout. The large tiles lead you through to the hub of the home which features a beautiful high end kitchen with stone bench tops, large 5 burner stainless steel Smeg oven, stainless steel dishwasher, mirrored splash backs and an abundance of storage.
The kitchen overlooks the dining and living area which features a wall mounted TV and opens through three large glass sliding doors onto the rear entertaining area. The entertaining area, under the main roof, features the same large floor tiles and a ceiling fan for those warmer days.
On the ground floor you will also find under stair storage, large laundry with separate toilet and wash basin, both with stone bench tops and a single car garage with internal access.
As you make your way upstairs, again the quality of this home shines through with plush carpeted stairs and stair lighting guiding you up. At the top of the stairs you will instantly take a moment to appreciate the large double Velux skylights over the family area which fills the room with an abundance of natural light.
To the left of the stairs you will find a large work station, linen press, main bathroom with floor to ceiling tiles and a huge shower and the master bedroom with walk in robe, ensuite and large private balcony overlooking the reserve.
Towards the rear of the home you have the two remaining bedrooms, the first featuring another amazing Velux skylight with automatic opening and shutter controls and floor to ceiling double glass sliding door built in robes. The last bedroom is of an exceptional size and also features floor to ceiling triple glass sliding door built in robes.
Other Features include:
- Rinnai Gas hot water temperature control to both bathrooms and kitchen
- Large Carrier split system heating and cooling to the downstairs main living area
- Exceptionally high ceilings through the ground and first floor
- Ducted zoned heating and cooling to upstairs
- TV points in all bedrooms and living areas, TV bracket to the rear bedroom
- Front door intercom and camera system with control panels to the kitchen and upstairs living area
- Full security system with cameras to the front and rear of the home and TV monitoring
- Single car garage with automatic roller door and another off street parking space
All within a short walk to specialty stores, public transport and just under 30minutes to the city.
Contact Nathan Gherghetta for further information and to arrange your inspection.
Year Built: 2017
Council: City of Salisbury
Title: Torrens Title
Rent Appraisal: $460 - $480pw
Property features
Air Conditioning
Alarm System
Balcony
Built-in Robes
Secure Parking
Toilets: 3
What's around St Clair Avenue

 View more
View more View more
View more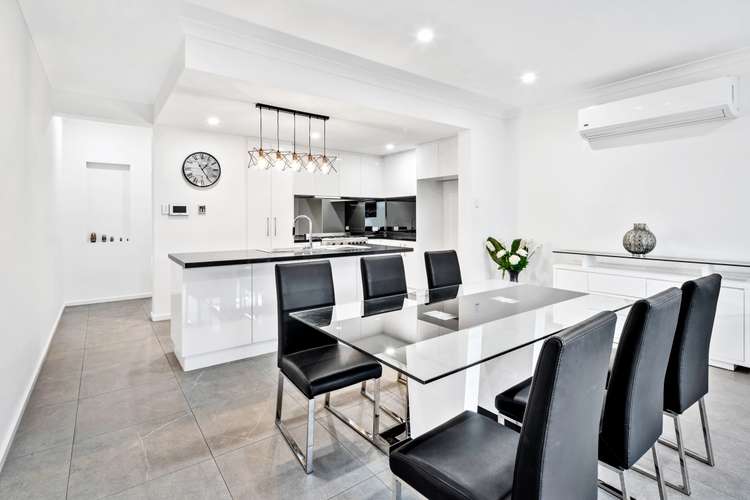 View more
View more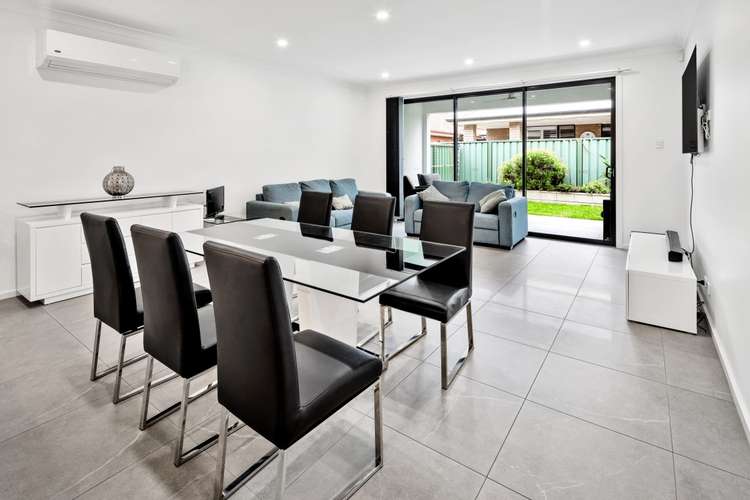 View more
View moreContact the real estate agent

Nathan Gherghetta
Lin Andrews Real Estate - Adelaide (RLA 134)
Send an enquiry

Nearby schools in and around Mawson Lakes, SA
Top reviews by locals of Mawson Lakes, SA 5095
Discover what it's like to live in Mawson Lakes before you inspect or move.
Discussions in Mawson Lakes, SA
Wondering what the latest hot topics are in Mawson Lakes, South Australia?
Similar Townhouses for sale in Mawson Lakes, SA 5095
Properties for sale in nearby suburbs

- 3
- 2
- 2