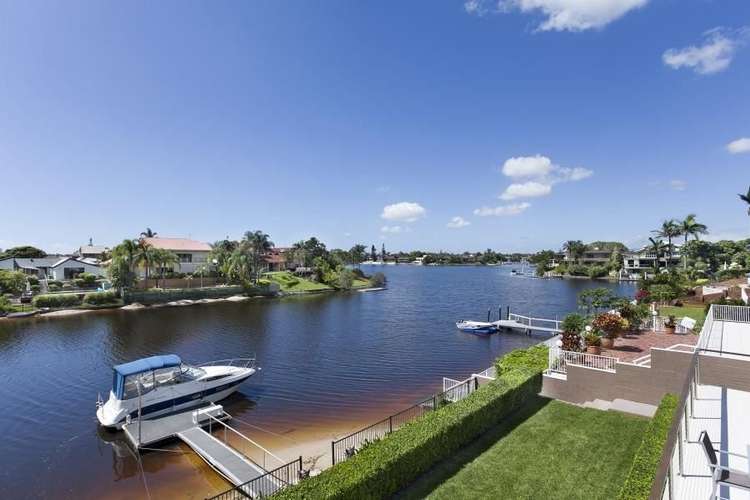Sold by Lucy Cole
5 Bed • 2 Bath • 2 Car • 812m²
New



Under Offer





Under Offer
12 Village High Road, Benowa Waters QLD 4217
Sold by Lucy Cole
- 5Bed
- 2Bath
- 2 Car
- 812m²
House under offer
Home loan calculator
The monthly estimated repayment is calculated based on:
Listed display price: the price that the agent(s) want displayed on their listed property. If a range, the lowest value will be ultised
Suburb median listed price: the middle value of listed prices for all listings currently for sale in that same suburb
National median listed price: the middle value of listed prices for all listings currently for sale nationally
Note: The median price is just a guide and may not reflect the value of this property.
What's around Village High Road

House description
“Modern Waterfront Family Haven: Tidy, Tranquil, Timeless”
Best buying in Benowa Waters!
Welcome to your dream waterfront oasis! This immaculate, low-maintenance 5-bedroom home, nestled on a spacious 812m2 block with an impressive 18-meter water frontage, offers the ultimate blend of entertainment, comfort, and convenience. Situated in a highly sought-after, family-friendly neighbourhood, 12 Village High Road is sure to impress even the most discerning buyer.
Step inside to discover a single-level layout that provides ample space for the whole family to live, work, and play comfortably. The home features an over sized beautifully appointed kitchen, along with spacious living areas that flow seamlessly to the outdoor entertainment zone.
Host unforgettable gatherings with family and friends in your outdoor oasis, complete with a sparkling pool, built-in fireplace, and BBQ overlooking the breathtaking views and serene waterfront living right from your own backyard. Boating enthusiasts will appreciate the private pontoon, perfect for launching aquatic adventures on a whim.
Features :
* 5 Large bedrooms - all with built in wardrobes - Including a master bedroom with ensuite overlooking the water
* Media room
* Study area
* Ducted air con throughout the house
* Ceiling fans
* Large family bathroom with bath and seperate toilet
* Generous sized entertainer's kitchen
* Blanco gas cooktop with five burners
* Stone bench tops
* Two entertaining decks
* Sparkling pool
* Built in outdoor fire place + BBQ area
* 18 metre canal frontage
* Ideal floating pontoon
* Solar panels & 5 kw system
* Fully fenced yards
* 2 car accommodation
Location:
Benowa Waters is a first choice for many families and investors alike. Live the ultimate Gold Coast lifestyle without the tourist 'hustle & bustle'.
Benowa/ Benowa Waters offers a fantastic lifestyle located approximately a 10 minute drive to the famous Gold Coast beaches, 5 minute drive to HOTA (home of the arts) and renowned fine dining restaurants at Capri on Via Roma.
Convenient for travel, approximately a 30 minute drive to Coolangatta International & Domestic Airport.
For lifestyle activities enjoy family activities at the Gold Coast's Botanical Gardens hosting 31 hectares of parks, playgrounds and billabongs.
Walking distance to:
-Child care
-Pindara Hospital
-Benowa Gardens Shopping Centre
-Botanical Gardens
-Benowa State Primary & High school
Education:
- Benowa State Primary & High school
- St Kevins Catholic College
- St Hilda's Girls College
- TSS Boys College
- Emmanuel College
(local & accessible within 10 minute drive approximately)
This property is being sold by auction therefore due to QLD legislation a price guide cannot be provided. This website may have filtered the property into a price bracket for website functionality purposes only.
DISCLAIMER: Lucy Cole Prestige Properties and it's agents in preparing this marketing have used our best endeavours to ensure the information contained herein is true and accurate, but accept no responsibility and disclaim all liability in respect of any errors, omissions, inaccuracies or misstatements that may inadvertently occur.
Property features
Air Conditioning
Pool
Study
Other features
City Views, Close to Schools, Close to Shops, Close to Transport, Main River, Pontoon, PoolBuilding details
Land details
What's around Village High Road

Inspection times
 View more
View more View more
View more View more
View more View more
View moreContact the real estate agent

Lucy Cole
Lucy Cole Prestige
Send an enquiry

Nearby schools in and around Benowa Waters, QLD
Top reviews by locals of Benowa Waters, QLD 4217
Discover what it's like to live in Benowa Waters before you inspect or move.
Discussions in Benowa Waters, QLD
Wondering what the latest hot topics are in Benowa Waters, Queensland?
Similar Houses for sale in Benowa Waters, QLD 4217
Properties for sale in nearby suburbs

- 5
- 2
- 2
- 812m²