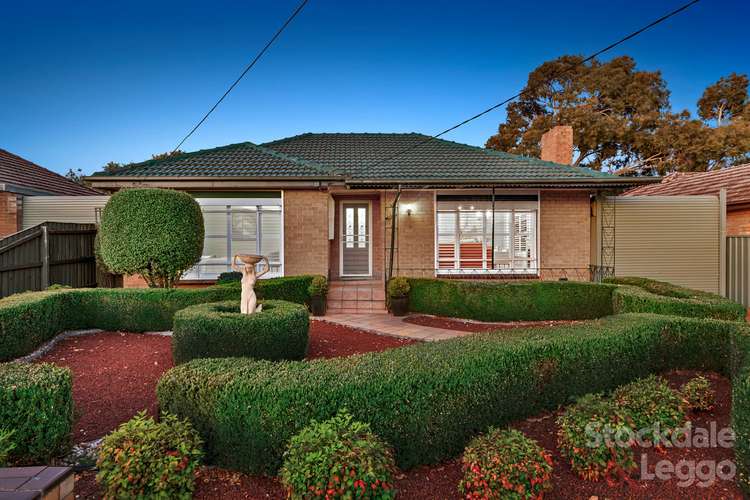Under Contract
3 Bed • 1 Bath • 5 Car • 739m²
New



Under Offer





Under Offer
120 Evell Street, Glenroy VIC 3046
Under Contract
Home loan calculator
The monthly estimated repayment is calculated based on:
Listed display price: the price that the agent(s) want displayed on their listed property. If a range, the lowest value will be ultised
Suburb median listed price: the middle value of listed prices for all listings currently for sale in that same suburb
National median listed price: the middle value of listed prices for all listings currently for sale nationally
Note: The median price is just a guide and may not reflect the value of this property.
What's around Evell Street

House description
“A Meticulously Maintained Family Abode!”
Peacefully nestled in behind meticulously landscaped gardens, this three-bedroom brick veneer home will be sure to impress. Offering a modern floorplan with an updated kitchen, multiple entertainment spaces and gardens that would rival the Botanical Gardens. Not to mention we are positioned perfectly in between two train lines with Glenroy & Gowrie train station nearby, bus stops on the street and many local schools, shops and parklands all in the vicinity making this a fantastic option for home buyers, investors and developers (STCA) alike.
PROPERTY SPECIFICATIONS:
- Three bedrooms boasting natural timber flooring and sliding built in robes
- An updated kitchen boasting plenty of storage, Westinghouse appliances including 900mm five burner cooktop & rangehood and 600mm oven/grill, dishwasher and pantry
- A spacious open plan living/dining zone saturated with natural sunlight, complimented by natural timber flooring, plantation shutters, wall heater and split system air-conditioner
- An additional family zone giving great flexibility for the growing family that flows out onto a sunroom overlooking a wonderfully manicured rear yard
- Centrally located bathroom offering shower, bath, single vanity and toilet
- Full size laundry with single trough and built in cupboard
- Outside, wonderfully maintained gardens surround the property, with an undercover gazebo and wishing well complimenting all the hard work poured into the rear yard
- A large driveway offering ample off-street parking with a remote entry roller door leading to a carport and a double lock up garage
- Extra features include window shutters, plantation shutters, large garden shed and more
LOCATION BENEFITS:
- Located within a short distance to local shops, parks and schools
- Easy access to Glenroy & Gowrie train stations
- 536 Bus Stops on Evell Street taking you through to Glenroy & Gowrie
- 1.2km's (approx.) to West St & North St shopping strips
- 450m (approx.) to Belle Vue Park Primary School
- Glenroy is located 12.5km's North of the CBD with terrific City Link, ring road and airport access
Potential Rental Return - $560 - $590 per week
**The potential rental return is an approximation and serves as a guide based on the current market rate in March 2024. Actual returns may vary**
Property features
Built-in Robes
Floorboards
Living Areas: 2
Secure Parking
Toilets: 1
Land details
Documents
What's around Evell Street

Inspection times
 View more
View more View more
View more View more
View more View more
View moreContact the real estate agent

Daniel Imbesi
Stockdale & Leggo - Glenroy
Send an enquiry

Nearby schools in and around Glenroy, VIC
Top reviews by locals of Glenroy, VIC 3046
Discover what it's like to live in Glenroy before you inspect or move.
Discussions in Glenroy, VIC
Wondering what the latest hot topics are in Glenroy, Victoria?
Similar Houses for sale in Glenroy, VIC 3046
Properties for sale in nearby suburbs

- 3
- 1
- 5
- 739m²