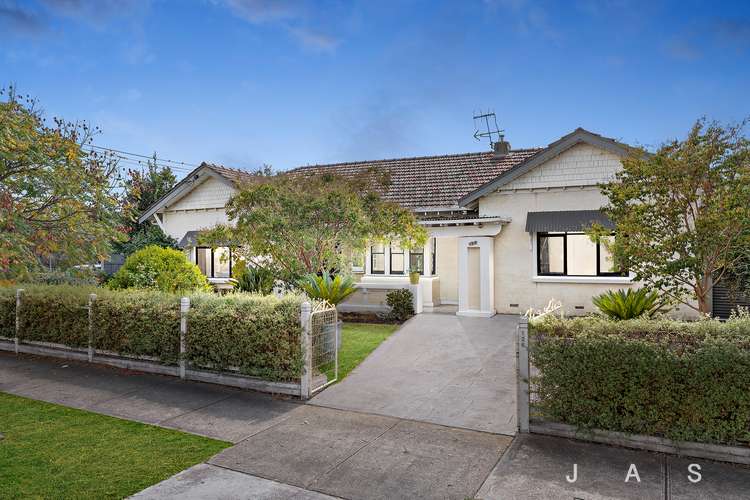$1,260,000
4 Bed • 3 Bath • 1 Car • 665m²
New



Sold





Sold
126 Essex Street, West Footscray VIC 3012
$1,260,000
What's around Essex Street
House description
“Super-Spacious Family Living Brimming With Charm”
• Spacious family home set on 665sqm*approx. in a highly sought-after West Footscray location
• Period style and character complemented by contemporary updates for easy modern living
• Four bedrooms, two with built-in robes
• Three inviting bathrooms + large walk-in laundry
• Stunning living room with fireplace and arched entry to adjoining retreat and study
• Huge kitchen/dining opening to covered alfresco entertaining patio
• Easy off-street parking
• Nothing to do but move in and enjoy!
Families seeking space, character and style will fall head over heels for this enviably spacious Californian Bungalow, where four bedrooms are accompanied by three bathrooms, multiple living areas and private outdoor entertaining.
Timber floorboards, high ceilings and feature windows are among the beautifully preserved period features that give this one-of-a-kind home so much warmth and charm, while modern updates and contemporary comforts ensure you’ll be able to move straight in with nothing to do but immerse yourself in the renowned West Footscray lifestyle.
Distinct but interconnected living spaces offer enviable flexibility and an easy flow through the centre of the house. The superb formal living room looks out to the large front garden through a stunning stained-glass bay window and is warmed by a cosy wood fire. Arched doors invite you through to the generous retreat, where you’ll have plenty of space to set up another lounge area, and the generous study with in-built storage. The adjoining kitchen/dining space is a spacious family hub crowned by a soaring exposed beam ceiling and offers a beautifully appointed family kitchen with a walk-in pantry. Sliding doors invite you to dine and entertain alfresco in the private outdoor entertaining area, ensuring effortless indoor/outdoor living.
The provision of four full-sized bedrooms and three bathrooms makes this the perfect home for bigger families or those who love to host family and friends. The large master boasts a built-in robe and enjoys direct access to one of the bright, modern bathrooms for a luxe ensuite experience, while the three additional bedrooms all offer enviably spacious retreats and include one with a built-in robe.
The huge laundry will make light work of the family’s washing, while easy off-street parking adds extra appeal to this superb home.
Why you’ll love this location:
Superbly positioned for city-fringe family living, this coveted address places every convenience at your fingertips and the CBD just 8.8km* from your front door.
Shorten Reserve and the Martin Reserve Dog Park are both just across the street promising instant access to wide open spaces and a much-loved playground.
Coffee lovers will have their pick of renowned cafes to stroll to, with Dumbo, Brother Nancy and West 48 all just moments away, while Barkly Village offers a great array of eateries, shops and conveniences a six-minute* walk from home.
Central West Shopping Centre promises vibrant shopping and a choice of supermarkets a three-minute* drive away, while easy access to Footscray’s buzzing dining scene and the inviting villages of Yarraville and Seddon adds extra lifestyle appeal to this enviable location.
The kids will be able to walk to Footscray West Primary School in five minutes* and catch the bus to Footscray High School’s Barkly campus, while city workers will have a swift commute by car, bus or train.
*Approximate
Land details
Documents
What's around Essex Street
 View more
View more View more
View more View more
View more View more
View moreContact the real estate agent

John Galea
Jas Stephens Real Estate
Send an enquiry

Nearby schools in and around West Footscray, VIC
Top reviews by locals of West Footscray, VIC 3012
Discover what it's like to live in West Footscray before you inspect or move.
Discussions in West Footscray, VIC
Wondering what the latest hot topics are in West Footscray, Victoria?
Similar Houses for sale in West Footscray, VIC 3012
Properties for sale in nearby suburbs
- 4
- 3
- 1
- 665m²