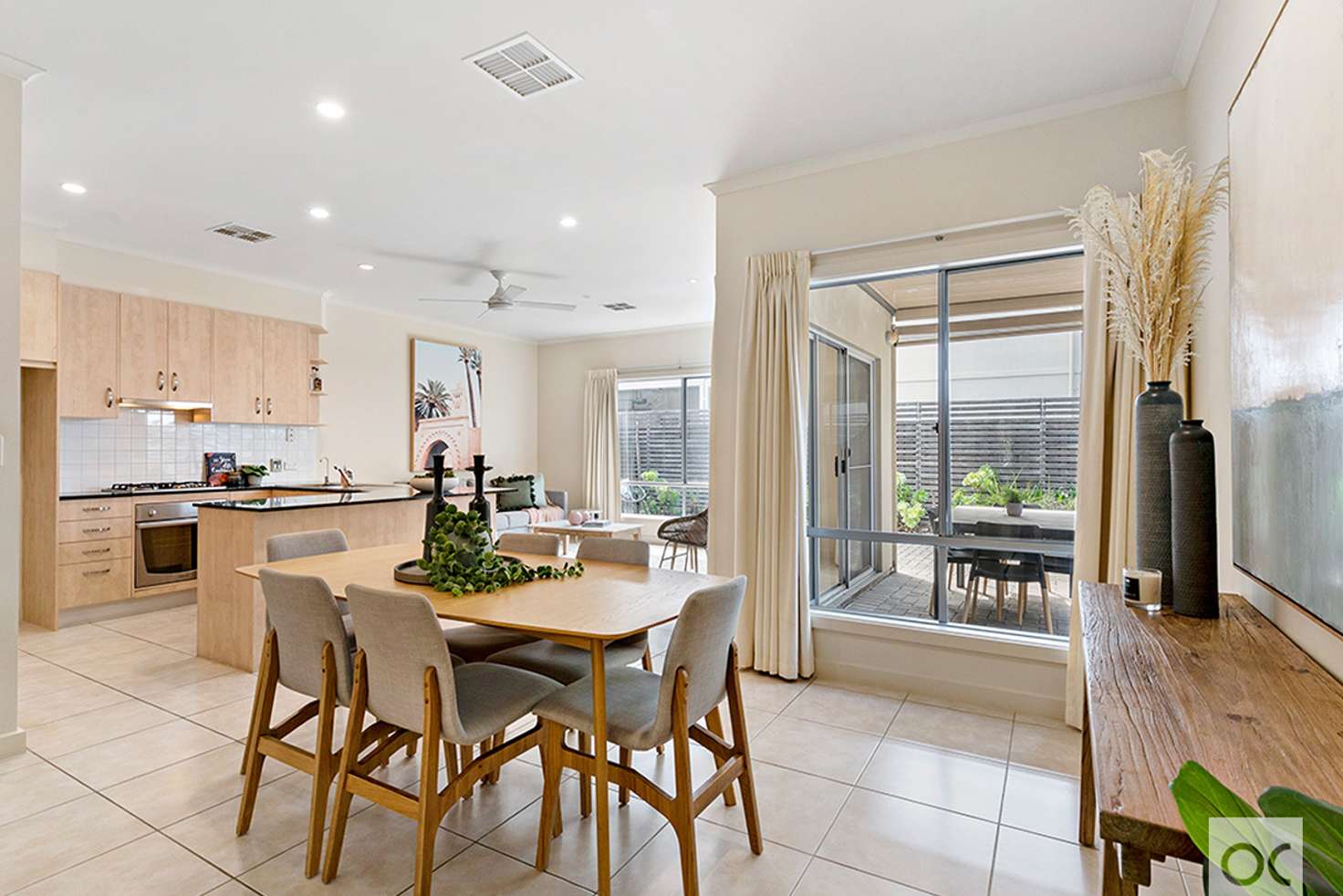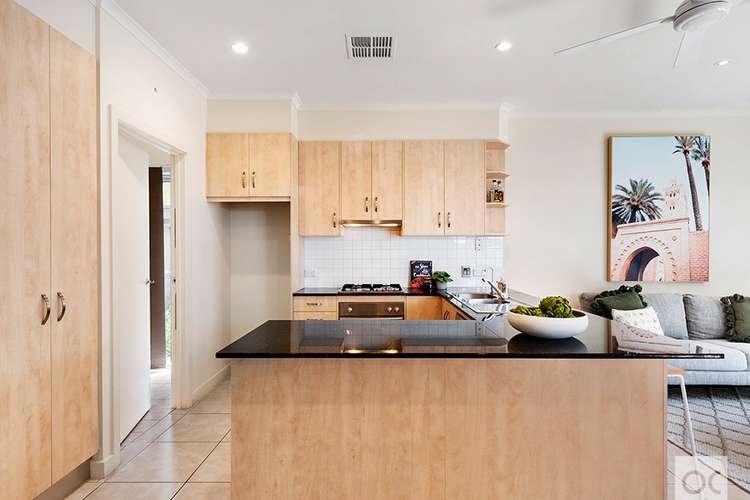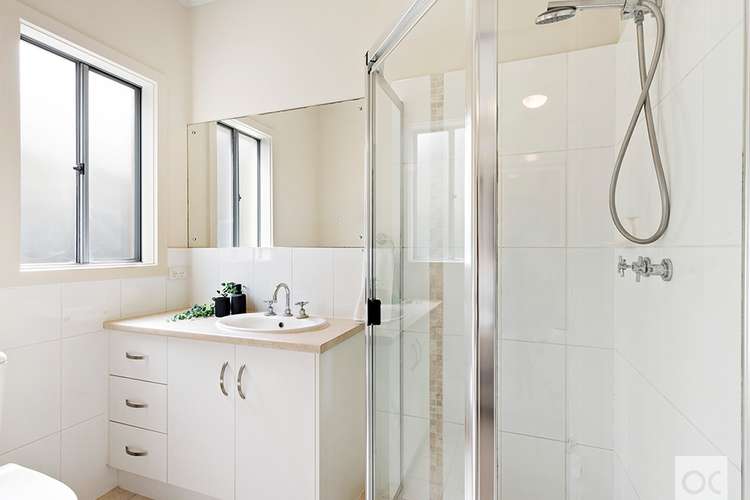$815,000
3 Bed • 2 Bath • 2 Car • 309m²
New



Sold





Sold
12A Randolph Avenue, Parkside SA 5063
$815,000
- 3Bed
- 2Bath
- 2 Car
- 309m²
Townhouse Sold on Sun 15 Nov, 2020
What's around Randolph Avenue
Townhouse description
“CONTEMPORARY TORRENS TITLED RESIDENCE IN ULTRA-CONVENIENT SETTING”
This contemporary dual level home is positioned to enjoy the best of Parkside living, within easy reach to local shopping, Fullarton Road and Duthy Street precincts, parklands and excellent schooling including being zoned and within walking distance for Glenunga International High School. With a fluid design and north-facing rear aspect, the home boasts impressive living interiors and easy-care grounds provide the perfect low maintenance lifestyle.
Nestled in an ultra-convenient setting on the fringe of the CBD, just a short distance to cafes, eateries and shopping amenities along Fullarton Road and Duthy Street including Frewville Foodland and with public transport links nearby and easy access to both city and hills.
- Contemporary light-filled interiors, built c. 2005
- Expansive north-facing open plan living, meals, and kitchen effortlessly integrating undercover outdoor entertaining area with pulldown blinds for enclosure
- Well equipped kitchen with granite benchtops, excellent storage, and dishwasher
- Desirable lower level master bedroom with walk-in robe and ensuite
- Master ensuite featuring walk-in shower
- Two good sized bedrooms on upper level, both with built-in robes
- Additional upper level retreat or home office space
- Internal laundry with easy access to side service yard
- Ducted reverse cycle air conditioning
- Double garage parking via auto panel lift doors
- Low-maintenance rear grounds for effortless lifestyle
CT Reference - 5959/93
Council Rates - $2,012.85 p/a
Land Size - 309sqm (approx)
Year Built - 2005
Total Build area - 220sqm (approx)
OUWENS CASSERLY - MAKE IT HAPPEN™
RLA 286513
Council rates
$2012.85 YearlyLand details
What's around Randolph Avenue
 View more
View more View more
View more View more
View more View more
View moreContact the real estate agent

Luke Holden
Ouwens Casserly Real Estate
Send an enquiry

Nearby schools in and around Parkside, SA
Top reviews by locals of Parkside, SA 5063
Discover what it's like to live in Parkside before you inspect or move.
Discussions in Parkside, SA
Wondering what the latest hot topics are in Parkside, South Australia?
Similar Townhouses for sale in Parkside, SA 5063
Properties for sale in nearby suburbs
- 3
- 2
- 2
- 309m²