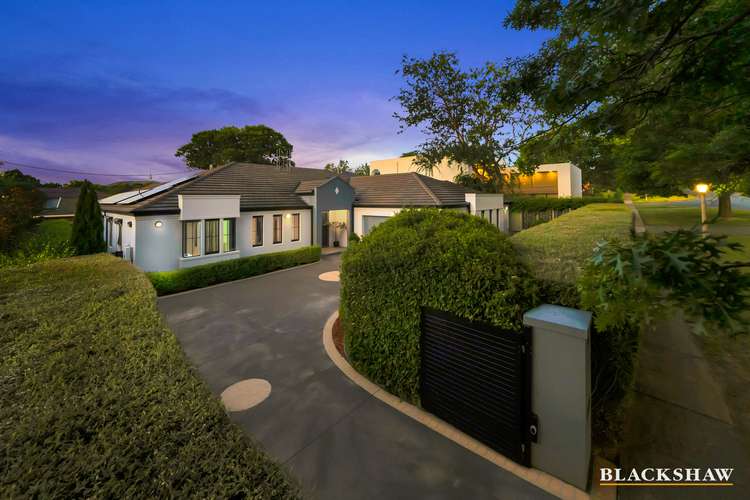$3,295,000
5 Bed • 3 Bath • 4 Car
New








13 Guilfoyle Street, Yarralumla ACT 2600
$3,295,000
- 5Bed
- 3Bath
- 4 Car
House for sale29 days on Homely
Home loan calculator
The monthly estimated repayment is calculated based on:
Listed display price: the price that the agent(s) want displayed on their listed property. If a range, the lowest value will be ultised
Suburb median listed price: the middle value of listed prices for all listings currently for sale in that same suburb
National median listed price: the middle value of listed prices for all listings currently for sale nationally
Note: The median price is just a guide and may not reflect the value of this property.
What's around Guilfoyle Street
House description
“Elegant, Charming, & Spacious Family Residence”
Enjoy a peaceful Yarralumla lifestyle in this charming family and entertainers home centrally positioned in one of Canberra's most sought-after areas. The residence is just a five-minute walk from local shops and nearby Royal Canberra Golf Club offering true convenience and easy access to a wide range of highly regarded schools, the Parliamentary Triangle, the CBD and regularly used services.
As you enter the impressive front entrance the home exudes a feeling of spaciousness with well-proportioned rooms, high ceilings, and striking timber floors throughout the formal living and dining room. The open feel combined with beautiful full length arched feature windows creates a stylish lavish feel of grandeur within. Architectural elegance in the main living, dining, and kitchen areas, provide a welcoming and relaxed atmosphere. The quality kitchen features stainless-steel appliances including a SMEG 900 mm oven and cooktop as well as plumbing ready for the fridge and freezer.
A 40 mm island stone bench and additional stone benchtops provide excellent preparation space and an overall deluxe feel. The multipurpose rooms positioned adjacent, offer versatility and additional living and dining space with glass sliding doors opening up to a large decked alfresco entertaining area with outdoor kitchen with 8 burner stainless steel bbq (including double wine fridges) and heaters, creating an effortless flow outdoors.
A bonus is also the rumpus located at the rear of the house which is not only spacious but offers the kids a great break out area and is uplifting and bright. This room could also be utilised as another study option.
Bedroom accommodation is extremely generous with all bedrooms serviced by a quality bathroom, each with built-in robes and the master with walk in robe, large ensuite with double vanity and spa bath. Another spa bath is also provided in the main bathroom, plus a powder room nearby services the central formal lounge and dining area. A good-sized separate laundry is conveniently of located close to the backyard. Massive amounts of storage exist right throughout the house including a separate storage room within the garage region, and the garage itself is also generous and deep. The gardens are well maintained and carefree and nicely established front and rear hedging. Citrus trees at the rear are positioned well and handy for the gin and tonic.
Features:
• Beautiful spacious 5-bedroom family home with a touch of luxury
• Generous sized formal living room & dining room, family room + rumpus
• 5 bedrooms – of which 4 bedrooms have built in wardrobes
• Master with walk in robe + large ensuite, double vanity, spa bath, separate toilet + bidet
• Timber flooring in formal living and dining rooms
• Large open style kitchen with stone island and additional benchtops, quality Smeg Stainless Steel appliances and generous storage
• Large freshly oiled decked + covered alfresco dining area with outdoor heaters
• Outdoor kitchen including 8 burner bbq, with cabinetry + double wine fridge
• 2 x reverse cycle heating and cooling systems – Daikin – 3 R410A – phase power and Daikin Super inverter – both with zoning
• 4 car garaging + storage room
• Back to base alarm system
• 10kw solar system
• Beautifully maintained easy-care gardens with mature hedging
• Mature feature citrus trees in rear yard
• Ideal positioning close to numerous popular Yarralumla and Canberra landmarks and conveniences.
What's around Guilfoyle Street
Inspection times
 View more
View more View more
View more View more
View more View more
View moreContact the real estate agent

Mario Sanfrancesco
Blackshaw - Manuka
Send an enquiry

Nearby schools in and around Yarralumla, ACT
Top reviews by locals of Yarralumla, ACT 2600
Discover what it's like to live in Yarralumla before you inspect or move.
Discussions in Yarralumla, ACT
Wondering what the latest hot topics are in Yarralumla, Australian Capital Territory?
Similar Houses for sale in Yarralumla, ACT 2600
Properties for sale in nearby suburbs
- 5
- 3
- 4