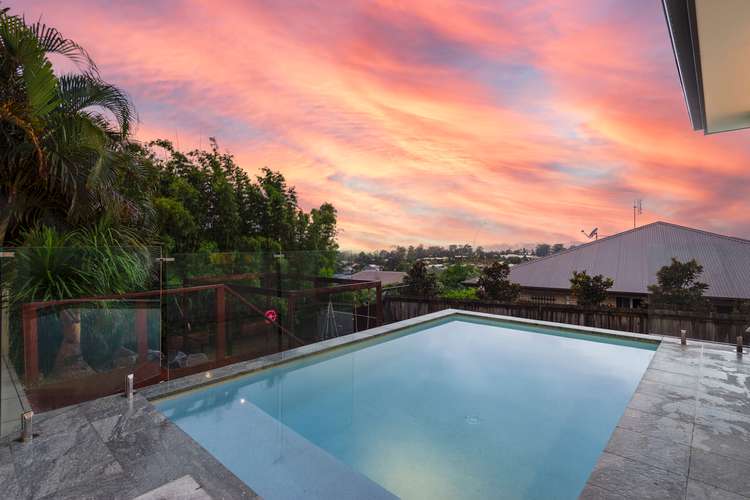Contact Agent
5 Bed • 3 Bath • 2 Car • 1096m²
New








13 Isdell Court, Upper Coomera QLD 4209
Contact Agent
- 5Bed
- 3Bath
- 2 Car
- 1096m²
House for sale17 days on Homely
Home loan calculator
The monthly estimated repayment is calculated based on:
Listed display price: the price that the agent(s) want displayed on their listed property. If a range, the lowest value will be ultised
Suburb median listed price: the middle value of listed prices for all listings currently for sale in that same suburb
National median listed price: the middle value of listed prices for all listings currently for sale nationally
Note: The median price is just a guide and may not reflect the value of this property.
What's around Isdell Court

House description
“PREMIUM SIZING, SUPERB VIEWS AND ROOM FOR THE CARAVAN AND BOAT!”
Merging peaceful cul-de-sac bliss with supreme sizing, this superb family retreat is an impressive market offering! Nestled close to amenities but providing a sanctuary away from the hustle and bustle, spectacular entertaining zones enjoy elevated views whilst there is also provision to accommodate a caravan and a boat!
A commanding street presence opens into a gleaming interior with a crisp modern aesthetic amplifying the space and natural light throughout. Accommodating large families with excellent sizing and versatility, huge living, lounge and dining sits in open-plan with plenty of windows delivering fabulous views and cooling breezes. Connecting seamlessly with the open-plan zone, the kitchen is brilliantly appointed with abundant storage, quality appliances including gas cooking and expansive stone; pendant lighting adorning a large island with seating.
Horizon views beckon you outdoors where beautiful scenery provides the backdrop to outdoor entertaining with plenty of options to host family and friends. A covered and tiled balcony extends directly from the open-plan zone, offering a handy alfresco kitchenette, whilst a large detached pavilion provides additional options as well as scope to utilise the space as a gymnasium if preferred. Cementing the incredible resort vibes, a new swimming pool capitalises on fabulous views, delivering magic sunsets with your cocktails!
Five bedrooms offer generous sizing and built-in storage with two including walk-in wardrobes and ensuite bathrooms. The master bedroom includes a walk-in robe and large ensuite with dual vanity and glorious spa bath whilst the family bathroom is intelligently laid out with multiple vanities and separate bath; family convenience has never been better! Additional features include a separate study with built-in desks and plenty of room for multiple users, separate laundry, air-conditioning, double remote garage and lengthy side access with second driveway for both a caravan and a boat!
Fantastically close to beautiful nature reserves and parkland, this ultra quiet location is also handy to excellent amenity. Multiple schools are close by with local shopping, dining, bus and transport also at hand. In addition you have the theme parks for weekend fun and the famous Gold Coast beaches just 25 minutes away!
- 1096m2 block
- Solar System 36 panels and 2x 5kw Inverters
- Swan Security - 8 Outputs with 6 Security Cameras
- Huge family home with elevated views and excellent outdoor entertaining
- Large open-plan living and dining plus additional lounge
- Modern kitchen with excellent storage, quality appliances, sleek stone and island bench
- Covered and tiled outdoor balcony with elevated views plus open-air fire pit zone
- Huge covered, detached pavilion with scope for a gym or other uses
- New sparkling swimming pool with glorious outlook plus fenced backyard
- Five built-in bedrooms; two including walk-in storage and ensuite bathrooms
- Master with ensuite including dual vanity and glorious spa bath
- Family bathroom including separate bath, three vanities and intelligent layout
- Separate laundry with cabinetry
- Large study with built-in desk for multiple users
- Double remote garage
- Second driveway and side access for caravan and a boat
- Close to amenities including shopping, schooling and transport
Land details
Property video
Can't inspect the property in person? See what's inside in the video tour.
What's around Isdell Court

Inspection times
 View more
View more View more
View more View more
View more View more
View more