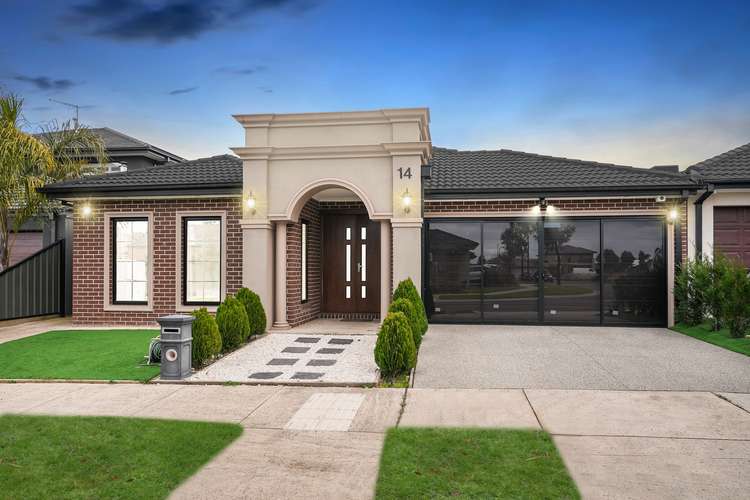2 MASTERS | 2 LIVINGS | 3 BATHS
4 Bed • 3 Bath • 2 Car • 519.06m²
New








14 Nattai Street, Craigieburn VIC 3064
2 MASTERS | 2 LIVINGS | 3 BATHS
Home loan calculator
The monthly estimated repayment is calculated based on:
Listed display price: the price that the agent(s) want displayed on their listed property. If a range, the lowest value will be ultised
Suburb median listed price: the middle value of listed prices for all listings currently for sale in that same suburb
National median listed price: the middle value of listed prices for all listings currently for sale nationally
Note: The median price is just a guide and may not reflect the value of this property.
What's around Nattai Street

House description
“2 MASTERS | 2 LIVINGS | 3 BATHS | 33 SQ(approx)”
Situated in a thriving Fairways neighbourhood, this stunning 33sq* custom built family residence is sure to exceed all expectations with its versatile living zones, , impressive upgrades throughout and close proximity to the area's key lifestyle attractions.
A strong emphasis on quality, flooded with natural light and space, the refined interior showcases two large master bedroom with its own fitted walk-in robe and private ensuite, together with 2 additional well presented bedrooms with walk-in Robs, stylish main bathroom and powder-room.
Further underscoring the home's fine family credentials is a generous sized formal living area, expansive open-plan living and separate dining area complemented by a superb 40mm stone topped 2-pac kitchen with island breakfast bar, quality appliances (dishwasher, 900mm gas cooktop, 900mm oven) and a sensational walk-in pantry. The classy kitchen is simply perfection!
Large external doors from the living area reveal a fabulous alfresco and low maintenance backyard garden with synthetic turf and perimeter concrete for added convenience, plus the added advantage of a double remote controlled garage with internal entry .
Resplendent on top of the range appointments including, heightened ceilings throughout (2700mm/9ft) and doors (2340mm) the home also includes ducted heating and cooling, alarm and intercom system with added sensors on all external doors and windows, beautiful window furnishings, roomy laundry with built-in cabinetry, marble countertops to both bathrooms and entry hall, an abundance of storage and much more!
Spread out on a generous 519m2, built with love and pride and located to absolute perfection within just a short distance to Craigieburn Central Shopping Centre, Newbury primary school, Aiken Creek Primary School, Mickleham Primary School within seconds to the local child care centre, Highlands Shopping precinct, Highlands Hotel and a neighbourhood park for the kids just a hop skip and a jump away!
It is only upon your inspection that you will truly appreciate this beautiful family home!
Government directions require all open home attendees to be fully vaccinated. If you are fully vaccinated you are welcome to attend one of the advertised open for inspection times, where proof of vaccination is required prior to entry. If you are not fully vaccinated and would like to view this home please contact our team to organise a private inspection. We thank you for assisting us as we implement directions from the Victorian government.
Due diligence checklist - for home and residential property buyers - www.consumer.vic.gov.au/duediligencechecklist.
This document has been prepared to assist solely in the marketing of this property. While all care has been taken to ensure the information provided herein is correct, we do not take responsibility for any inaccuracies. Accordingly all interested parties should make their own enquiries to verify the information.
PLEASE NOTE: SOME PICTURES SHOWN ARE FOR ILLUSTRATION PURPOSE ONLY. ACTUAL PRODUCT MAY VARY DUE TO PRODUCT ENHANCEMENT.
Land details
Documents
What's around Nattai Street

Inspection times
 View more
View more View more
View more View more
View more View more
View moreContact the real estate agent

Harry Banga
CSquare - CSquare
Send an enquiry

Nearby schools in and around Craigieburn, VIC
Top reviews by locals of Craigieburn, VIC 3064
Discover what it's like to live in Craigieburn before you inspect or move.
Discussions in Craigieburn, VIC
Wondering what the latest hot topics are in Craigieburn, Victoria?
Similar Houses for sale in Craigieburn, VIC 3064
Properties for sale in nearby suburbs

- 4
- 3
- 2
- 519.06m²