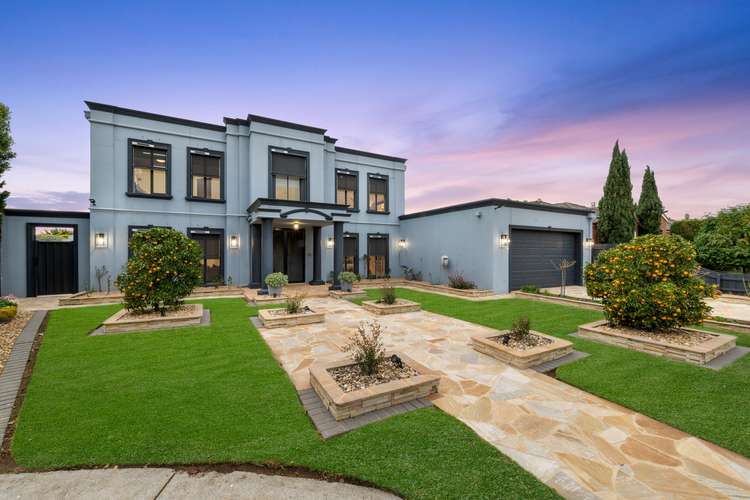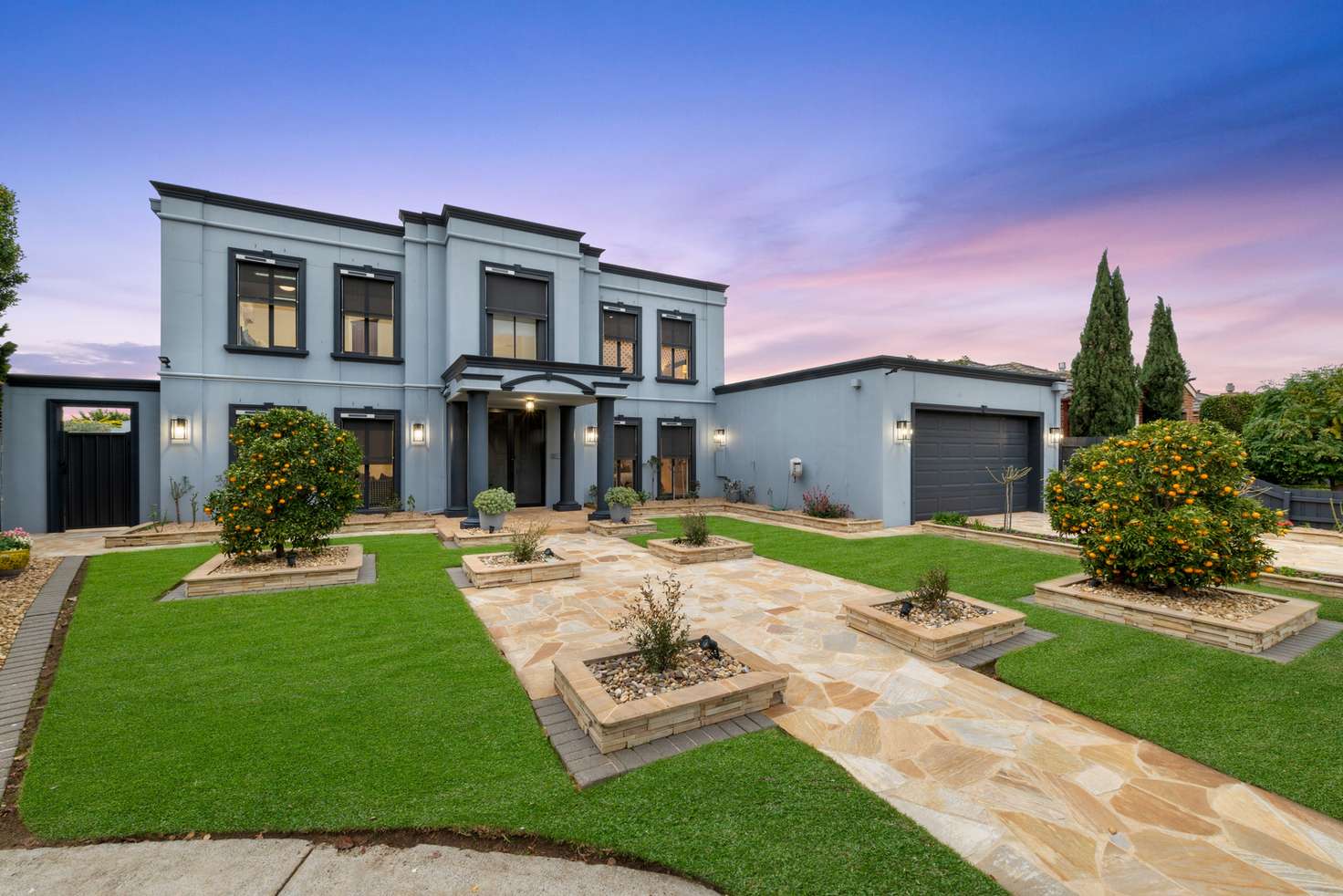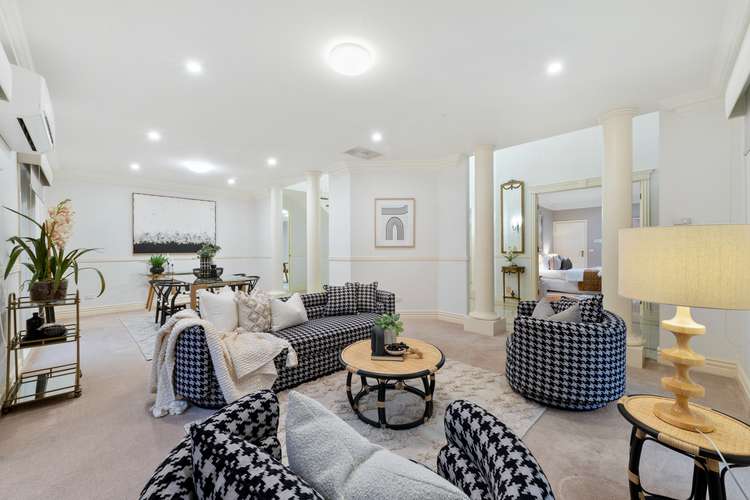Price Undisclosed
5 Bed • 3 Bath • 5 Car • 923m²
New




Sold






Sold
14 Willowtree Drive, Werribee VIC 3030
Price Undisclosed
What's around Willowtree Drive

House description
“THE BENCHMARK IS SET AND THE BAR IS RAISED”
An extraordinary home situated in arguably Werribee's most desirable street, Willowtree Drive, is a custom-built masterpiece dressed and designed above and beyond all standards. This large Chateau inspired residence seamlessly fuses Classical and European grandeur with amazing resort style outdoor living. Comprising five large bedrooms, the guest bedroom is cleverly located downstairs, adjoining a large powder room with shower. The imposing grand entrance features a palatial two-way jarrah staircase beneath a coffered 22 foot ceiling. Upstairs, all four bedrooms are equipped with split system A/C's. Ducted evaporative cooling also services not only upstairs but downstairs as well. The simply fabulous master suite is elegant and sophisticated, with a large WIR/dressing room and a stunning travertine marble ensuite with double vanities, double shower and spa. The living areas will cater for the very largest of families boasting a marvellous formal lounge and dining room with a large A/C split system, Tasmanian Oak entertainer's kitchen featuring granite benchtops with ample bench and cupboard space plus a large rectangular island bench that can be moved, tremendous open plan large family zone with a beautiful gas fire, separate rumpus/sunroom with feature floor to ceiling glass windows and a supersized all weather alfresco area with water/pond feature and another fully equipped kitchen. Appointments include slab heating, enormous skirting boards, large decorative cornices, porcelain tiles, Crimsafe screens, laundry chute, solid internal doors, multiple sets of French doors throughout, intercom, alarm system and remote control sunshade blinds. Outside, the appetite for lifestyle continues. Quality sandstone paving and classical landscaping complement a massive in-ground solar heated self-cleaning swimming pool with spa, inlaid glass mosaic tiles and water feature flanked by a large lounge deck, shaded by a remote controlled retractable awning and enclosed by updated pool fencing. Adjoining the pool is a fully fitted gazebo featuring roller blinds, mains gas BBQ, wood fire pizza oven, kitchenette, hot water outdoor shower and toilet. Multiple walled garden beds complete this absolute delight of a backyard that'll allow you to holiday while you're at home. The triple remote garage offers drive through and internal access into the home plus another courtyard and storage area along with a separate shed and veggie patch. Secure your dream home today!
Property features
Air Conditioning
Alarm System
Built-in Robes
Ensuites: 1
Intercom
Pool
Toilets: 4
Vacuum System
Other features
Close to Schools, Close to Shops, Close to Transport, Heating, Kitchenette, Pool, Security SystemBuilding details
Land details
Documents
Property video
Can't inspect the property in person? See what's inside in the video tour.
What's around Willowtree Drive

 View more
View more View more
View more View more
View more View more
View moreContact the real estate agent
Send an enquiry

Nearby schools in and around Werribee, VIC
Top reviews by locals of Werribee, VIC 3030
Discover what it's like to live in Werribee before you inspect or move.
Discussions in Werribee, VIC
Wondering what the latest hot topics are in Werribee, Victoria?
Similar Houses for sale in Werribee, VIC 3030
Properties for sale in nearby suburbs

- 5
- 3
- 5
- 923m²


