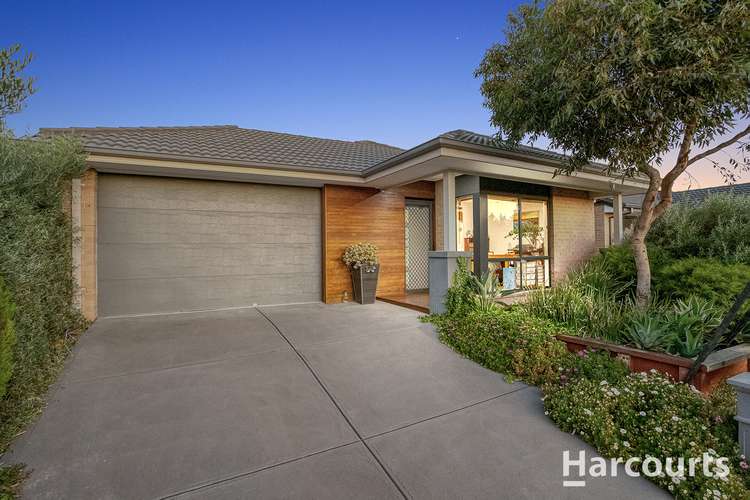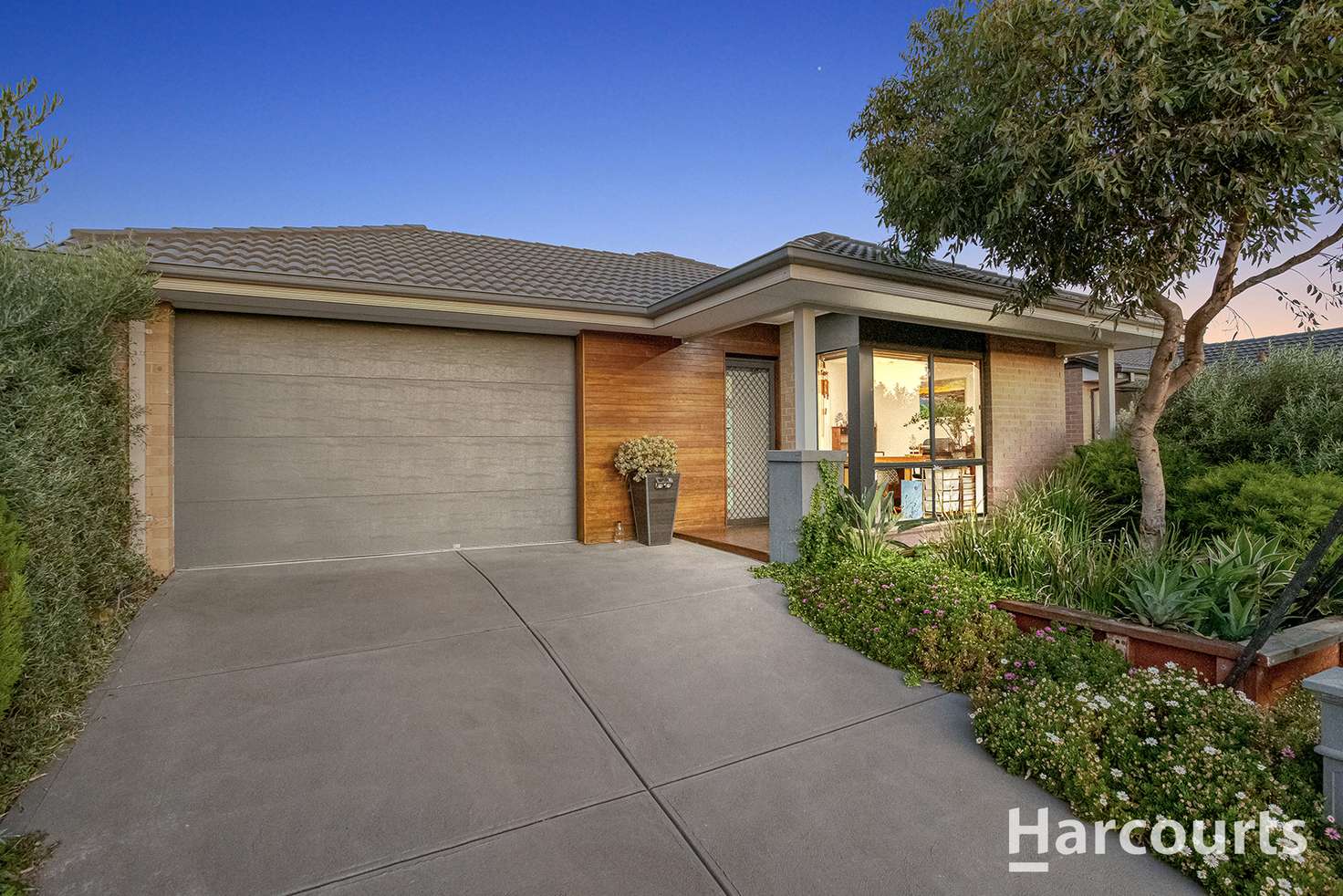Contact Agent
4 Bed • 2 Bath • 2 Car • 420m²
New








15 Fairwater Drive, Point Cook VIC 3030
Contact Agent
Home loan calculator
The monthly estimated repayment is calculated based on:
Listed display price: the price that the agent(s) want displayed on their listed property. If a range, the lowest value will be ultised
Suburb median listed price: the middle value of listed prices for all listings currently for sale in that same suburb
National median listed price: the middle value of listed prices for all listings currently for sale nationally
Note: The median price is just a guide and may not reflect the value of this property.
What's around Fairwater Drive

House description
“Lovely Family Home with IDEAL Convenient”
Nestled perfectly within the Saratoga Estate, this exceptional 4-bedroom residence offers unparalleled convenience, just a stone's throw away from local amenities such as the Featherbrook Shopping Centre, Point Cook Town Centre, and Featherbrook College P-9. Boasting easy access to the freeway and public transportation, the location is truly advantageous.
Upon entry, the modern facade with roofed decking sets the tone for the warm and inviting ambiance inside. Security flyscreens ensure peace of mind, allowing you to enjoy the refreshing breeze worry-free.
The master bedroom, positioned at the front of the house, features large corner windows offering bright views of the surrounding greenery, alongside a spacious en suite and walk-in robe. The other three bedrooms all boast built-in robes and large windows, bathing the rooms in natural light.
The spacious kitchen is a culinary delight, boasting a generous stone benchtop, stainless steel appliances, a double-door pantry, and ample storage space.
The main living area is equipped with a split air conditioner for optimal temperature control. The laundry, featuring built-in linen cabinets, provides convenient access to the backyard, secured by a flyscreen. The remote-controlled double garage enhances the ease of entry and exit.
Outside, the natural grass-paved backyard offers a contemporary and low-maintenance appearance. Side access adds convenience, while a roofed alfresco area with decking creates an ideal setting for outdoor gatherings. The expansive family living area completes this exceptional property, promising a lifestyle of comfort and style.
Internal features include:
• 4 bedrooms, 2 bathrooms, double garage
Walk-in robe in the master bedroom and built-in wardrobes in the other 3 bedrooms
Open-plan living with LED downlights throughout
Large kitchen with an island benchtop and stainless-steel appliances
Alfresco with easy access to the backyard.
New owners will have access to the Saratoga Club, featuring amenities such as a club lounge, gym, swimming pool, children's splash pad, and outdoor pool deck.
Conveniently situated near Featherbrook Shopping Centre, Featherbrook Reserve, Point Cook South P9 School, Suzanne Cory High School, local cafes, and restaurants, with close proximity to the Sneydes Rd Interchange, this home presents an unmissable opportunity.
Property features
Toilets: 2
Land details
Documents
What's around Fairwater Drive

Inspection times
 View more
View more View more
View more View more
View more View more
View moreContact the real estate agent

Ting Wu
Harcourts - Vermont South
Send an enquiry

Nearby schools in and around Point Cook, VIC
Top reviews by locals of Point Cook, VIC 3030
Discover what it's like to live in Point Cook before you inspect or move.
Discussions in Point Cook, VIC
Wondering what the latest hot topics are in Point Cook, Victoria?
Similar Houses for sale in Point Cook, VIC 3030
Properties for sale in nearby suburbs

- 4
- 2
- 2
- 420m²