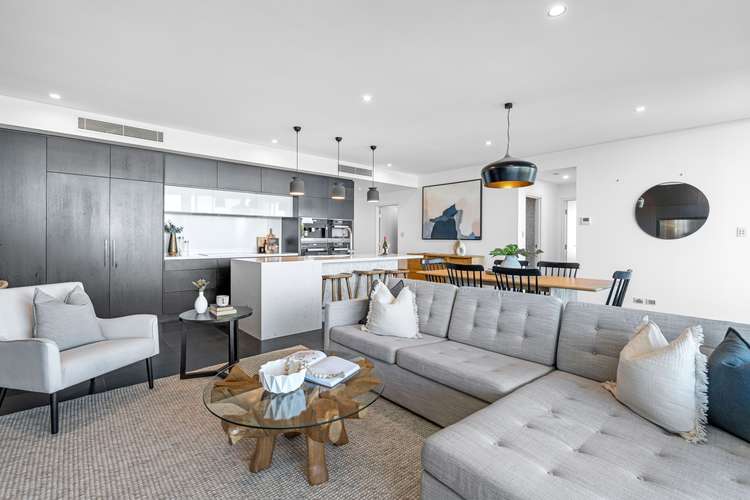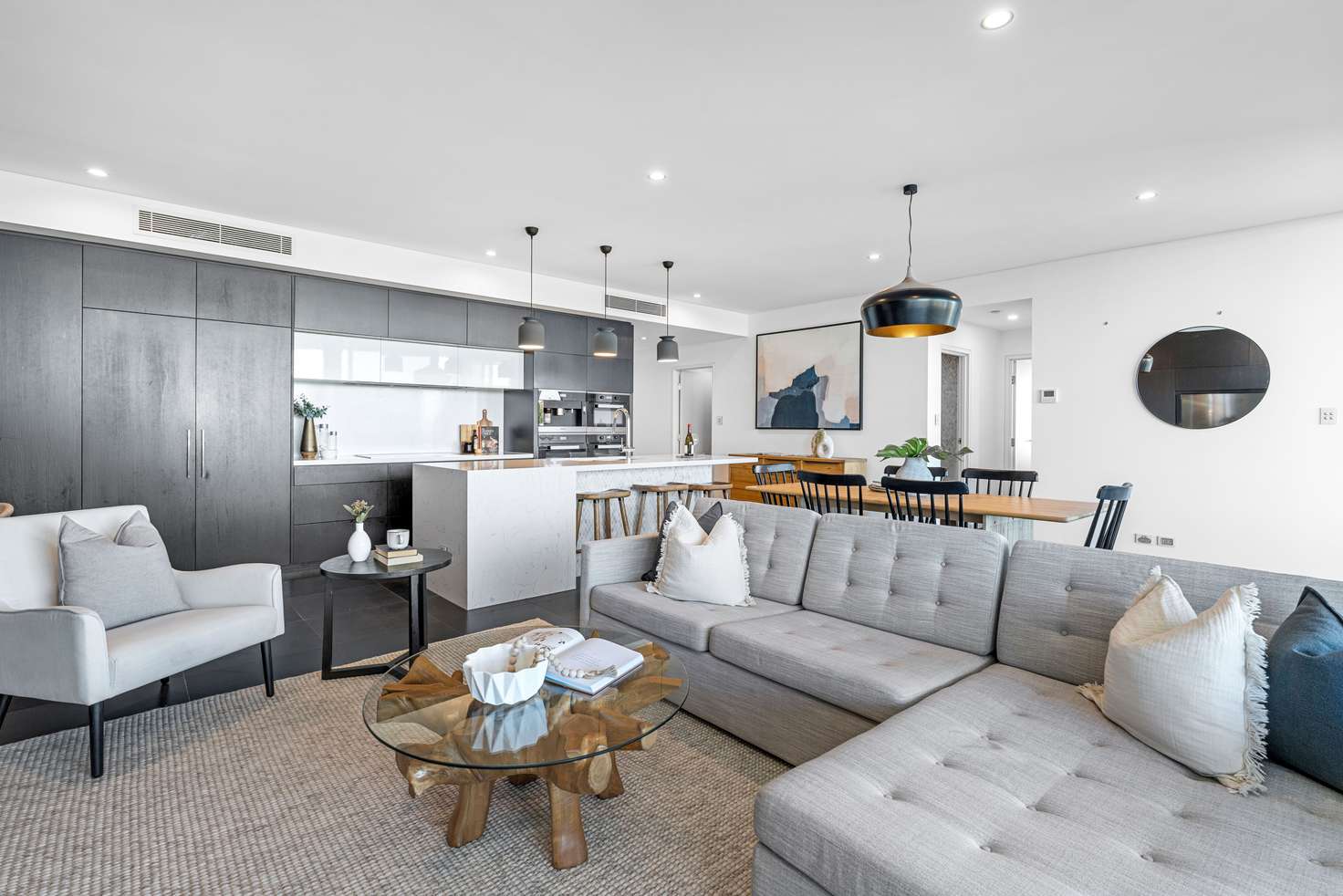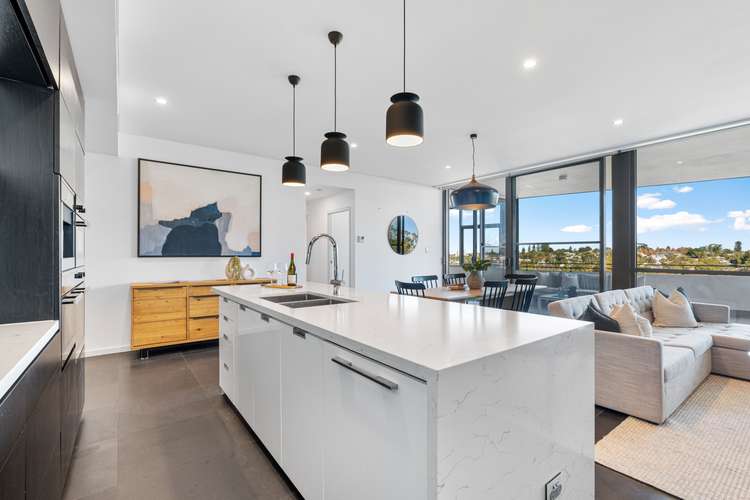Offers closing 21st May 2024
3 Bed • 3 Bath • 2 Car
New








152/2 Milyarm Rise, Swanbourne WA 6010
Offers closing 21st May 2024
- 3Bed
- 3Bath
- 2 Car
Apartment for sale14 days on Homely
Home loan calculator
The monthly estimated repayment is calculated based on:
Listed display price: the price that the agent(s) want displayed on their listed property. If a range, the lowest value will be ultised
Suburb median listed price: the middle value of listed prices for all listings currently for sale in that same suburb
National median listed price: the middle value of listed prices for all listings currently for sale nationally
Note: The median price is just a guide and may not reflect the value of this property.
What's around Milyarm Rise

Apartment description
“Luxe Penthouse with City Views”
Nestled in the heart of Swanbourne, with a stunning treetop canopy outlook, you will find this beautifully appointed 3 bed, 3 bath apartment on the top floor of the exclusive Aria Luxury Apartments.
Meticulously designed with resort style living in mind, the breathtaking architecture and state of the art facilities elevate your daily living experience to the height of luxury.
Apartment 152 offers a fabulous floorplan of 141sqm internal living and 46 sqm of outdoor entertaining space.
The heart of the home is a stunning open plan kitchen/living /dining. The true highlight is the beautifully appointed gourmet kitchen. The colour palette of black cabinetry with white marble stone bench tops and splash backs and black pendant lighting, brings an understated sophistication and elegance. As to be expected with this level of finish, only top quality Miele appliances are included. Intergrated fridge freezer, integrated dishwasher, microwave oven, induction cooktop and inbuilt coffee machine.
Floor to ceiling picture windows and a massive slider integrates beautifully indoor-outdoor living ,with a stunning treescape backdrop.
The accommodation includes 3 generously proportioned bedrooms, each with its own bathroom.
A true master suite brings the wow factor. With its own private balcony boasting city views, expansive walk-in robe and exquisite ensuite bathroom featuring double shower heads, bath and lovely picture window is the perfect place to unwind after a long day at work!
Additional features include:
• Separate laundry
• Fully ducted reverse cycle air-conditioning
• 2 side by side secure car bays and 4m2 storeroom
• Secure entry video intercom
• Integrated ethanol fireplace
• Bedroom 2 and 3 both have built in robes
• Bedroom 3 has feature skylight windows
You will love the incredible facilities the complex has to offer. This includes a stunning infinity pool with the city backdrop, 3 lounge areas, common dining and fully operational kitchen, state of the art gymnasium, sauna, steam room, hydrotherapy spa, sun lounges, massage and yoga rooms.
Ideally situated next to Cottesloe Golf Course, overlooking the playing fields of Swanbourne Primary School, Aria resides at the heart of Perth's Western Suburbs. You will love the convenience of all the local amenities, the beach only a few minutes' drive away, moments from gorgeous walks and parks, close to the hub of Claremont Shopping precinct and easy access to public transport.
For viewing details, or further information please call Martine and David on 0433 356 152.
Building details
What's around Milyarm Rise

Inspection times
 View more
View more View more
View more View more
View more View more
View moreContact the real estate agent

David & Martine Eyers
Acton | Belle Property - Dalkeith
Send an enquiry

Agency profile
Nearby schools in and around Swanbourne, WA
Top reviews by locals of Swanbourne, WA 6010
Discover what it's like to live in Swanbourne before you inspect or move.
Discussions in Swanbourne, WA
Wondering what the latest hot topics are in Swanbourne, Western Australia?
Similar Apartments for sale in Swanbourne, WA 6010
Properties for sale in nearby suburbs

- 3
- 3
- 2
