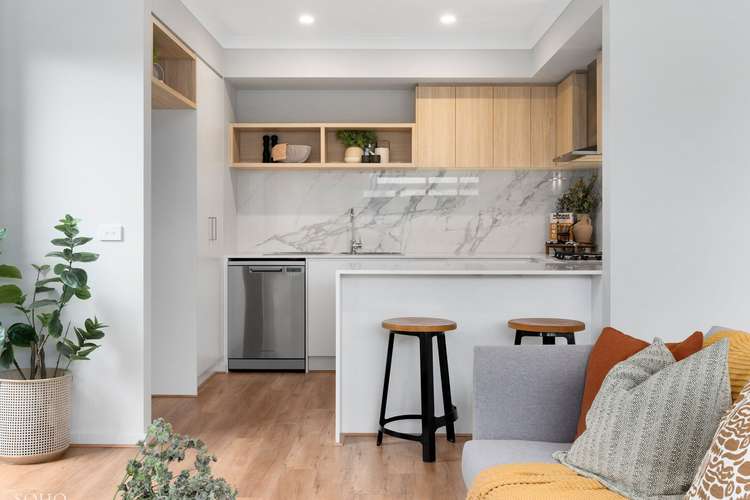$498,000
3 Bed • 2 Bath • 2 Car
New








154 Aviana Walk, Wyndham Vale VIC 3024
$498,000
- 3Bed
- 2Bath
- 2 Car
Townhouse for sale
Home loan calculator
The monthly estimated repayment is calculated based on:
Listed display price: the price that the agent(s) want displayed on their listed property. If a range, the lowest value will be ultised
Suburb median listed price: the middle value of listed prices for all listings currently for sale in that same suburb
National median listed price: the middle value of listed prices for all listings currently for sale nationally
Note: The median price is just a guide and may not reflect the value of this property.
What's around Aviana Walk
Townhouse description
“$554* a week to own this full turnkey Townhome with Soho Living”
Build with Soho Living, Victoria's largest Townhome builder. HOW Builders insurance on exchange of contracts and 10-year structural warranty.
Own your own home today and stop paying rent. For as little as $554* a week, you can own this full turnkey townhome with a 10-year structural warranty and no body corporate as well as the HOW Builders Insurance. Ts & Cs apply and is subject to deposit amount.
Introducing the Oakland G. Experience, the ultimate in two-Storey luxury living with the Oakland G. The lower level features a cleverly designed open plan living and dining area, leading to the backyard, and a private retreat area at the front of the townhome. Upstairs, discover three spacious bedrooms, all with walk-in robes, including a master bedroom with an ensuite, creating the perfect oasis to relax and unwind.
Located in Melbourne’s thriving west, The
Enclave is Wyndham Vale’s newest estate.
Carefully designed for the liveability your
family deserves, with over 200 allotments,
tranquil tree lined streets, park and future
link to planned Council sports and recreation
facilities. Peaceful surrounds, with city
conveniences. Secluded, yet only minutes
away from everything you need.
The Enclave provides the ability to live the
lifestyle you’ve always meant to live. Get to
know your neighbours and make friends,
explore the surrounding areas and invite
someone for a barbeque or have a picnic
with family and friends in the extensively
landscaped park.
SOHO Living Premium Inclusions:
Architectural façade
2590mm Ceiling heights to ground floor
20mm Stone benchtops including waterfalls (Design specific)
20mm stone benchtop to ensuite and bathroom
Fisher & Paykel Kitchen appliances including dishwasher
Mirrored splashback to kitchen
Coloured concrete driveway and front path
Flooring timber laminate and carpet
Tiled shower bases
Colorbond sectional garage door with duel remotes
Ensuite, bathroom and toilet accessories
Sliding robe doors
Landscaping to front and rear including letterbox, clothesline and fencing
In house broker also available to discuss all your financial needs.
*The figures above have been based on the purchase of an owner occupied loan with 30 years loan terms and principal and interest repayments at 6.10%. Please note that the interest rate of 6.10% and the figures above is indicative and general information only. Figures accurate as of 1 September 2023.
Contact Dane Cuthbert today to make an appt.
All images and drawings are artist impressions for illustrative purposes only.
Price listed with $10K First Home Owner Grant (FHOG) reduction. Full price may differ for non-first home buyers. Enquire for details.
T&Cs Apply.
SOHO Living CDB-U 50036
Other features
houseAndLandPackageBuilding details
What's around Aviana Walk
Inspection times
 View more
View more View more
View more View more
View more View more
View moreContact the real estate agent

Dane Cuthbert
SOHO Living
Send an enquiry

Nearby schools in and around Wyndham Vale, VIC
Top reviews by locals of Wyndham Vale, VIC 3024
Discover what it's like to live in Wyndham Vale before you inspect or move.
Discussions in Wyndham Vale, VIC
Wondering what the latest hot topics are in Wyndham Vale, Victoria?
Similar Townhouses for sale in Wyndham Vale, VIC 3024
Properties for sale in nearby suburbs
- 3
- 2
- 2