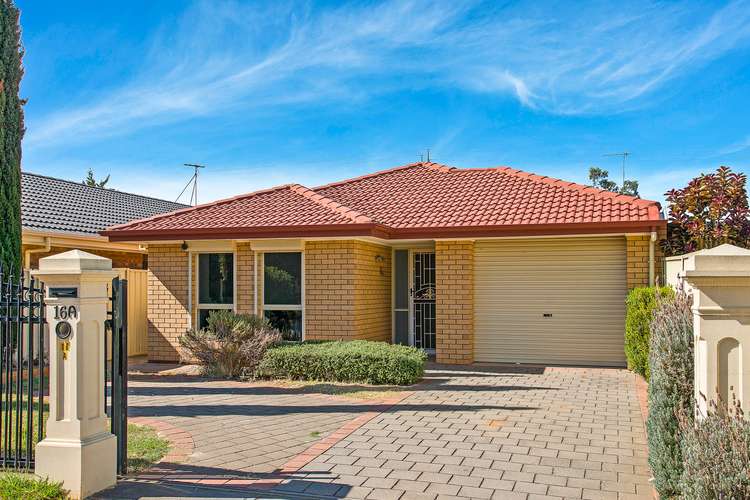Monday 6th May 5:30pm (USP)
4 Bed • 2 Bath • 1 Car • 397m²
New








16A Secomb Avenue, Parafield Gardens SA 5107
Monday 6th May 5:30pm (USP)
- 4Bed
- 2Bath
- 1 Car
- 397m²
House for sale13 days on Homely
Next inspection:Fri 3 May 5:30pm
Auction date:Mon 6 May 5:30pm
Home loan calculator
The monthly estimated repayment is calculated based on:
Listed display price: the price that the agent(s) want displayed on their listed property. If a range, the lowest value will be ultised
Suburb median listed price: the middle value of listed prices for all listings currently for sale in that same suburb
National median listed price: the middle value of listed prices for all listings currently for sale nationally
Note: The median price is just a guide and may not reflect the value of this property.
What's around Secomb Avenue

House description
“Contemporary Courtyard Home with Room for Future Growth!”
Delightfully nestled on a generous 397m² allotment, allowing plenty of space yard space for your outdoor pursuits, this exciting 4-bedroom courtyard home offers an exciting opportunity for homebuyers and investors alike.
The home features open plan living and contemporary decor across a generous 3-bedroom design. Sleek tiled floors, fresh neutral tones, LED downlights and quality window treatments flow from a gallery style entrance way through to a large open plan living area at the rear of the home. A spacious living room/bedroom 4 at the front of the home provides that valuable 2nd or formal living space.
A stylish modern kitchen overlooks the family room, cook in contemporary comfort with stone look bench tops, raised breakfast bar, double sink with filtered water, corner pantry and modern appliances.
Step outdoors onto a full width rear verandah and entertain alfresco style as you sit back and admire the large lawn covered backyard where there is plenty of room for the kids and pets to run and play.
All 3 bedrooms are generously apportioned, all offering hard wearing carpets and robe amenities. The master bedroom features a walk-in robe and ensuite bathroom. Bedrooms 2 and 3 both offer built-in robes with mirror panel doors.
A clever 3-way bathroom with open vanity offers modern amenities for both residents and guests, while a walk-through laundry with exterior access completes the interior.
An oversize single garage with auto roller door will accommodate the family car and there's plenty of off-street parking for your recreational vehicles in a cleverly designed front yard.
Ducted reverse cycle air-conditioning, security roller shutters to the street facing windows and 12 solar panels complete a value packed offering that is bound to appeal to the broader market.
Briefly:
* Feature packed courtyard residence on generous 397m² allotment
* Up to 4 spacious bedrooms and/or 2 separate living areas
* Large open plan family/dining room with modern kitchen overlooking
* Kitchen features stone look bench tops, raised breakfast bar, double sink with filtered water, corner pantry and modern appliances
* Sleek tiled floors, fresh neutral tones and LED downlights
* Full width rear verandah overlooking leafy lawn covered backyard
* Spacious formal living room/bedroom 4 with security roller shutters
* All 3 bedrooms with hard wearing carpets and robe amenities
* Bedroom 1 with ensuite bathroom and a walk-in robe
* Bedrooms 2 and 3 with built-in robes (mirror panel doors)
* Clever 3 way bathroom with open vanity and separate toilet
* Walk-through laundry with exterior access
* Handy garden shed for outdoor storage
* Ducted reverse cycle air-conditioning throughout
* 12 solar panels reduced energy bills
* Security roller shutters to the street facing windows
* Ample off street parking with a cleverly designed front yard
Perfectly located in a quiet, low traffic street with The Salisbury Little Athletic Centre on Creaser Park just a short walk around the corner.
Parafield Gardens Primary & High Schools are a short walk away, great for the younger family. Other schools in the area include Garden College Primary Campus, Karrendi Primary School, The Holy Family Catholic School, The Pines Primary School & Salisbury Downs Primary.
Local shopping is nearby at either Martins Plaza, Hollywood Plaza or Mawson Lakes. Public transport is available on The Salisbury Highway, Parafield Gardens Train Station or The Mawson Lakes Interchange.
For more information, contact Jaya Prageeth on 0430 397 878 or Brijesh Mishra on 0430 140 905.
The Vendor's Statement (Form 1) may be inspected at 493 Bridge Road, Para Hills SA 5096 for 3 consecutive business days before the auction and at the auction for 30 minutes before it commences.
DISCLAIMER: We have in preparing this document using our best endeavours to ensure the information contained is true and accurate but accept no responsibility and disclaim all liability in respect to any errors, omissions, inaccuracies, or misstatements contained. Prospective purchasers should make their own enquiries to verify the information contained in this document.
RLA 326547
Building details
Land details
What's around Secomb Avenue

Auction time
Inspection times
 View more
View more View more
View more View more
View more View more
View moreContact the real estate agent

Jaya Prageeth
Ray White - Para Hills
Send an enquiry

Nearby schools in and around Parafield Gardens, SA
Top reviews by locals of Parafield Gardens, SA 5107
Discover what it's like to live in Parafield Gardens before you inspect or move.
Discussions in Parafield Gardens, SA
Wondering what the latest hot topics are in Parafield Gardens, South Australia?
Similar Houses for sale in Parafield Gardens, SA 5107
Properties for sale in nearby suburbs

- 4
- 2
- 1
- 397m²