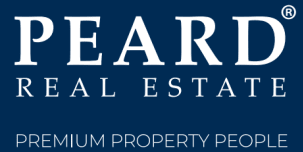$628,000
4 Bed • 2 Bath • 2 Car • 552m²
New




Sold






Sold
18 Columbus Mews, Currambine WA 6028
$628,000
- 4Bed
- 2Bath
- 2 Car
- 552m²
House Sold on Thu 19 Aug, 2021
What's around Columbus Mews
House description
“The Perfect Family Entertainer!”
Impressively renovated and benefiting from a versatile floor plan that everyone will love, this stylish and modern 4 bedroom 2 bathroom home will tick all of your boxes - and then some.
The headline act is a sparkling-blue below-ground swimming pool at the rear, adjacent to backyard lawns and a corner firepit that help provide a picturesque backdrop to outdoor entertaining underneath a stunning pitched alfresco. There, a custom-made wood-fire pizza oven complements a built-in mains-gas Beef Eater barbecue and will leave your guests in absolute awe.
Inside, hardwood Jarrah Veneer warm both living spaces - inclusive of a welcoming front lounge that is large in size and has its own office area that can easily be converted into a formal dining room if need be. There is also room for a study nook within the spacious open-plan family, meals and kitchen area, where most of your casual time will be spent. Split-system air-conditioning, a gas bayonet, a ceiling fan and a burning corner wood fireplace make living comfortable all year round, with the residence chef left salivating at the prospect of sleek stone bench tops, double sinks, a storage pantry, a stainless-steel Miele dishwasher and a Fisher and Paykel oven, with a gas cooktop and stainless-steel range hood either side.
Situated away from the minor sleeping quarters is a private front master-bedroom suite that is generous in its proportions, is carpeted, has a ceiling fan, boasts a walk-in wardrobe and plays host to an intimate ensuite bathroom with a shower, toilet and vanity. Servicing the three spare bedrooms is a stylish main family bathroom with a shower, separate bathtub and feature white plantation window shutters, just like the front of the house. Easy care gardens to front and back, newly painted included ceiling.
Other features include, but are not limited to:
Direct alfresco and pool access from the family room
Split-system air-conditioning and a gas bayonet in the front lounge room
Carpeted 2nd/3rd bedrooms with ceiling fans and built-in robes
Rear 4th bedroom with carpet, a fan and pool/yard views
Quality laundry/scullery off the kitchen, complete with ample storage options and feature subway-tile splashbacks
Separate 2nd toilet
Front hallway linen press
Huge remote-controlled double lock-up garage with internal shopper's entry via the laundry, plus roller-door access to the rear alfresco and beyond
Solar-power panels
New windows throughout, including new double-glazed front and bedroom windows
Quality modern blind fittings throughout
Feature down lighting
Security door
Instantaneous gas hot-water system
Exterior limestone flooring at the rear
Newly-laid front-yard lawn
Front entry deck
552sqm (approx.) block with a side-access gate
Built in 1994 (approx.)
Nestled in a whisper-quiet pocket amongst other fantastic family residences, this wonderful property is also close to a plethora of sprawling local parks and reserves, Francis Jordan Catholic School, Currambine Primary School, Currambine Train Station, the freeway, shopping at both Currambine Central and Lakeside Joondalup, other excellent schools and educational facilities, cafes, restaurants, world-class golf at Joondalup Resort, pristine northern beaches and even the magnificent Mindarie Marina. What a terrific location!
Land details
What's around Columbus Mews
 View more
View more View more
View more View more
View more View more
View moreContact the real estate agent


Leigh Wilson
Peard Real Estate - Property Management
Send an enquiry

Nearby schools in and around Currambine, WA
Top reviews by locals of Currambine, WA 6028
Discover what it's like to live in Currambine before you inspect or move.
Discussions in Currambine, WA
Wondering what the latest hot topics are in Currambine, Western Australia?
Similar Houses for sale in Currambine, WA 6028
Properties for sale in nearby suburbs
- 4
- 2
- 2
- 552m²