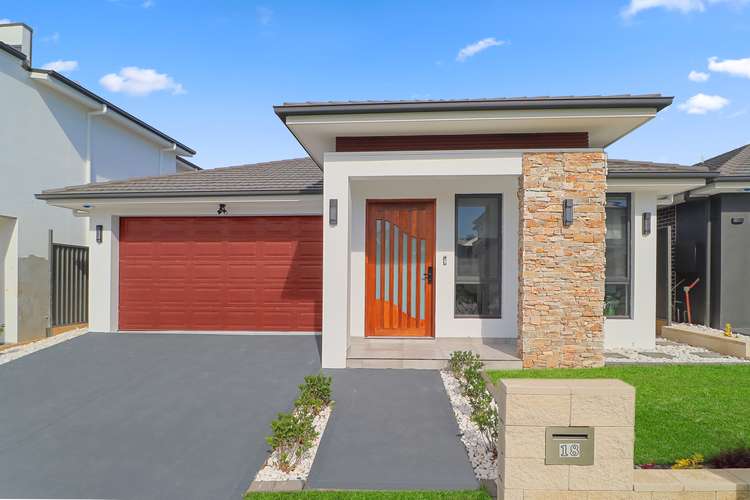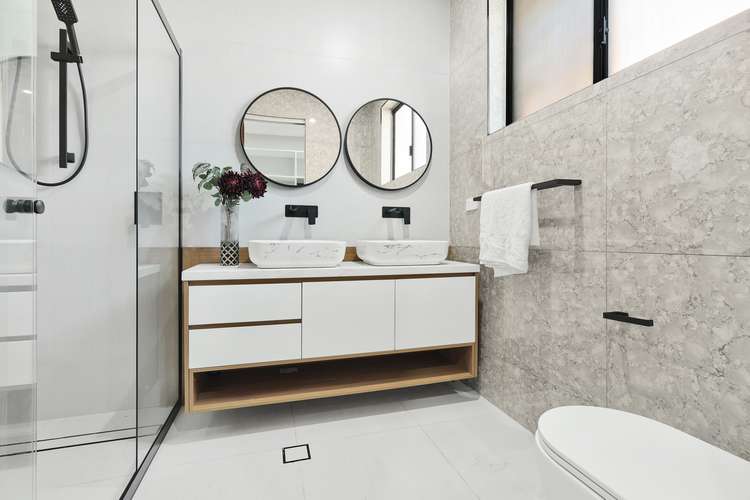Luxurious
4 Bed • 2 Bath • 2 Car • 351m²
New








18 Kilpatrick Street, Riverstone NSW 2765
Luxurious
- 4Bed
- 2Bath
- 2 Car
- 351m²
House for sale37 days on Homely
Next inspection:Sun 28 Apr 1:30pm
Home loan calculator
The monthly estimated repayment is calculated based on:
Listed display price: the price that the agent(s) want displayed on their listed property. If a range, the lowest value will be ultised
Suburb median listed price: the middle value of listed prices for all listings currently for sale in that same suburb
National median listed price: the middle value of listed prices for all listings currently for sale nationally
Note: The median price is just a guide and may not reflect the value of this property.
What's around Kilpatrick Street

House description
“Luxurious!!!!! Call it home.”
The word "luxurious" does not even begin to describe this magnificent brand-new turnkey home. This is a definite must-see in person, and we look forward to showcasing it to you. Step inside.
Unique features include:
Digital keyless entry; fully functional outdoor kitchen with gas cooking, sink, extractor and additional heating; high ceilings and internal doors; downlights; tiles and floorboards; motorised blinds in living areas; alarm and intercom; 3-zone reverse cycle ducted air conditioning; intruder-proof insect screens and screen doors; LED recess lighting and LED colour-changing lights; feature walls with complementing lighting and fixtures; electric feature fireplace; fully fitted wardrobes with tinted mirror sliding doors; soft-close doors and drawers; stone benchtops in bathrooms, kitchen and butler's pantry; ceiling fans; epoxy floor in the garage; matte black tapware and fittings in bathrooms and kitchen; rainwater and handheld showerheads in all bathrooms; floor-to-ceiling tiling and additional storage in all bathrooms; NBN connectivity; fully landscaped.
Formal lounge;
Open plan family and dining area off the kitchen;
Four bedrooms, three with built-in wardrobes, the main with walk-in wardrobe;
Main bedroom with TV connection and built-in TV unit, bedside lighting, and walk-in wardrobe with adjustable hanging;
Private ensuite with double shower, double vanity, and toilet;
Family bathroom with freestanding bath, vanity and shower;
Powder room with vanity.
Kitchen:
60mm Stone benchtops, central island with waterfall edge, feature lights and breakfast bar, Lamborghini style overhead cabinets, 900mm gas cooktop with concealed extractor, stone splashback, double wall oven, concealed dishwasher. Butler's pantry and fitted laundry with external access.
Outdoor features:
Tiled alfresco entertainment area with outdoor kitchen;
Low maintenance, fully landscaped backyard.
Double automated garage, with additional storage and internal access.
Potential rental income of approximately $800 per week.
School catchment:
Close to a selection of quality daycare facilities and private schools.
Visit https://education.nsw.gov.au/school-finder for more information.
Location highlights:
Transport:
Access to local bus services;
1.9km to Riverstone station;
5km to the Metro train station.
Shopping:
3.9km to Carmel Village;
7.1km to Rouse Hill Town Centre.
Parks and playgrounds:
Close to a selection of new parks, and the Riverstone swimming centre.
Disclaimer:
All information contained herein is gathered from sources we believe to be reliable. However, we cannot guarantee its accuracy. We do not accept any responsibility for its accuracy, and do no more than pass it on. Any interested persons should rely on their own enquiries.
Land details
Property video
Can't inspect the property in person? See what's inside in the video tour.
What's around Kilpatrick Street

Inspection times
 View more
View more View more
View more View more
View more View more
View moreContact the real estate agent

Sartaj Natt
Century 21 - LeadingRe - Box Hill
Send an enquiry

Nearby schools in and around Riverstone, NSW
Top reviews by locals of Riverstone, NSW 2765
Discover what it's like to live in Riverstone before you inspect or move.
Discussions in Riverstone, NSW
Wondering what the latest hot topics are in Riverstone, New South Wales?
Similar Houses for sale in Riverstone, NSW 2765
Properties for sale in nearby suburbs

- 4
- 2
- 2
- 351m²