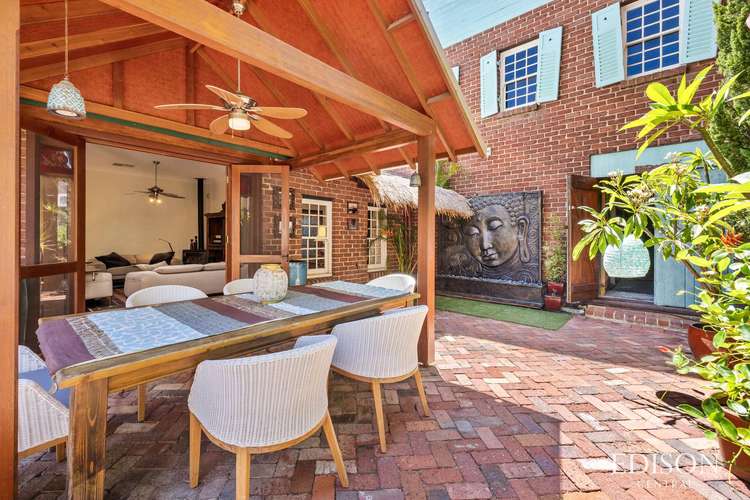UNDER OFFER with Claude Iaconi
3 Bed • 2 Bath • 2 Car • 439m²
New



Under Offer





Under Offer
18 Monger Street, Perth WA 6000
UNDER OFFER with Claude Iaconi
- 3Bed
- 2Bath
- 2 Car
- 439m²
House under offer50 days on Homely
Home loan calculator
The monthly estimated repayment is calculated based on:
Listed display price: the price that the agent(s) want displayed on their listed property. If a range, the lowest value will be ultised
Suburb median listed price: the middle value of listed prices for all listings currently for sale in that same suburb
National median listed price: the middle value of listed prices for all listings currently for sale nationally
Note: The median price is just a guide and may not reflect the value of this property.
What's around Monger Street

House description
“A Barn Find with a Difference.”
Presented by Claude Iaconi of Edison Central, behold one of inner city Perth's most extraordinary residences, steeped in a fascinating history that will captivate those with an appreciation for serene, imaginative, and creative surroundings on the very fringe of the CBD.
Dating back to 1892, this charming 3-bedroom cottage, adorned with a chalet-styled portico, once housed a double-storey stable at the rear, resonating with the echoes of pounding hooves and clanging milk bottles. A collaboration in the 1980s between the then-musical owner and renowned architect Brian Klopper breathed new life into the former hayloft, transforming it into a split-level, jarrah-floored multi-use space.
While the original home stands as a testament to its age, meticulously maintained and a source of pride for its owners, its exterior charm has remained unchanged for over 130 years. Prepare to be pleasantly surprised as the front door unveils an interior that defies the expectations of a "standard 3x2 floorplan." The stable's extension and renovation took precedence, yet the colonial paned windows, picture rails, and open fireplaces in each of the three bedrooms showcase the home's historical character and is immaculately maintained. A timber-floored central hallway guides you through a formal lounge room, leading to the informal living domain with a sunken kitchen to the left.
The kitchen, featuring paneled jarrah cupboards and ample bench space, is adorned with an old Metters wood stove nestled in a wide chimney breast, adding a touch of vintage charm. The open plan living space's upper area, a generously proportioned family room, seamlessly connects to a tranquil alfresco area through twin French doors, offering a delightful space for year-round entertaining.
Venture further into the home to discover a bathroom adorned with an original cast iron bath, supported by brass claws. Marble tops, twin vanities, modern tapware, bidet, and stained glass skylights contribute to an elegant and sophisticated ambiance. Beyond the bathroom, the laundry and a former rehearsal studio, a vast and intriguing space complete with a glassed sound engineer's booth, toilet, and ante room, opens up possibilities for various uses - from a music haven to a games room, cinema, art studio, or even a private nightclub!
Upstairs reveals a sprawling area offering options such as storage, office space, open plan accommodation for teenagers, studio apartment, art gallery, or dance studio, presenting a wealth of possibilities within the expansive 232m2 converted barn.
Notable highlights:
3 bedrooms and a formal lounge
2 bathrooms
Open plan kitchen and living room
Refurbished 2-level barn from the 1980s with 232m2 internal space
Stainless steel kitchen appliances and ample storage
Covered alfresco in a private courtyard setting
2 off-street parking spaces with street permits available
Period fireplaces, rosettes, leadlights, and sash windows
Solar panels and security cameras
Water feature
Block size: 439m2
Zoning: Mixed Use R80
City of Vincent rates: Approximately $1649.35 per annum
Water rates: Approximately $1288.80 per annum
A pre-sale Structural and Termite Report is available for genuine buyers, incorporated in a Comprehensive Information Pack.
Location perfect:
Situated approximately 1.5 kilometers from the CBD in a highly sought-after precinct, this property offers proximity to an array of amenities, including Golden Choice, Artisan Butchers, Asian supermarkets, and renowned cafes like Parkside, Tom's Providore, and Sayers Sister. This is a rare opportunity to embrace a unique lifestyle in one of the oldest parts of inner Perth, securing your piece of history in a world-renowned city.
For an exclusive inspection, please connect with local expert Claude Iaconi of Edison Property at 0412 427 877 or [email protected].
All offers presented.
Land details
What's around Monger Street

Inspection times
 View more
View more View more
View more View more
View more View more
View moreContact the real estate agent

Claude Iaconi
Edison Property Residential
Send an enquiry

Agency profile
Nearby schools in and around Perth, WA
Top reviews by locals of Perth, WA 6000
Discover what it's like to live in Perth before you inspect or move.
Discussions in Perth, WA
Wondering what the latest hot topics are in Perth, Western Australia?
Similar Houses for sale in Perth, WA 6000
Properties for sale in nearby suburbs

- 3
- 2
- 2
- 439m²
