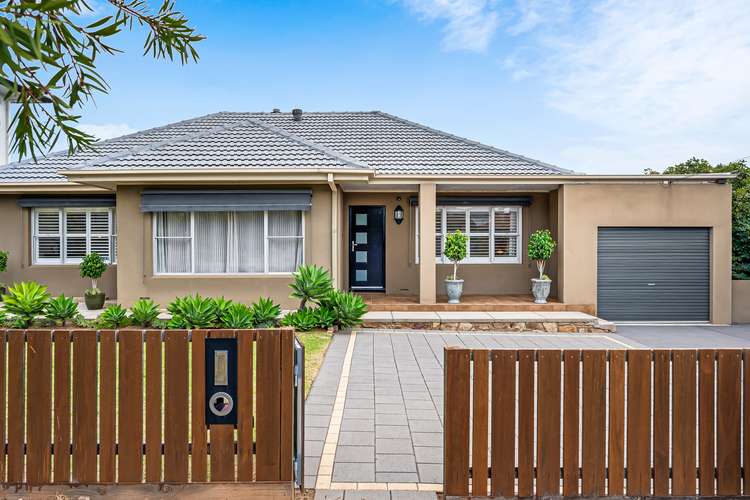$950k
4 Bed • 1 Bath • 3 Car • 827m²
New








18 Ophir Crescent, Seacliff Park SA 5049
$950k
- 4Bed
- 1Bath
- 3 Car
- 827m²
House for sale13 days on Homely
Next inspection:Tue 7 May 5:00pm
Auction date:Sat 11 May 10:00am
Home loan calculator
The monthly estimated repayment is calculated based on:
Listed display price: the price that the agent(s) want displayed on their listed property. If a range, the lowest value will be ultised
Suburb median listed price: the middle value of listed prices for all listings currently for sale in that same suburb
National median listed price: the middle value of listed prices for all listings currently for sale nationally
Note: The median price is just a guide and may not reflect the value of this property.
What's around Ophir Crescent
House description
“A Family Oasis”
A classic C1964 home reimagined for the finest in 2024 living, 18 Ophir Crescent forges an enviable new era right in the heart of Seacliff Park's lifestyle hub.
Solid brick construction has been smoothly updated for 21st century, sleek render and timber fencing radiating street appeal. Mid-century scale is celebrated across the entirety of the family footprint, polished timber floors and picture windows elevating airiness across connected front lounge and dining areas.
An enviable home hub, the kitchen boasts a full suite of Bosch stainless steel appliances united by stone benchtops, providing a gourmet workspace sure to inspire new heights of culinary glory.
Four generous bedrooms provide abundant privacy and flexibility, while a serene family bathroom with frameless shower, ultra-wide vanity, and skylight is ready to bring spa-like grace to rush hour.
A separate family room offers more space to spread out and finishes the floorplan with endless multipurpose potential, easily adapted as a family room, fourth bedroom, dedicated study, or home studio, and equally capable of all options as your needs grow or change.
Showcasing the full scope of the 827sqm block, an expansive rear yard is complete with western orientation for no shortage of cotton candy sunsets. Beginning with vast entertaining deck and ending with a sparkling in-ground pool, it's an outdoor epicentre takes you from morning laps to after-school cartwheel practise to extended family Christmas Day seamlessly.
Placement in the perfect pocket of Seacliff Park enables endless downtime spent exploring the trails of Gilbertson Gully Reserve Creek, supervising playground time at Susan Grace Benny Reserve, or setting a new handicap at Marion Golf Park. A quick car ride west delivers you to the finest stretch of Adelaide's coastline for leisure time spent on the sand, esplanade or at the Seacliff Beach Hotel. A plethora of amenities within reach, with Seacombe Road Foodland on hand for the grocery run, as well as Café Brio or Mollymawk for your caffeine hit. Close to Seaview High School, Seaview Downs, Seacliff Primary Schools, Westmister School, Sacred Heart College and a host of private schools, with the CBD only 30 minutes away for a streamlined school run and commute.
Easy living in its purest form. It's go time.
More to love:
• Solar panel system
• Fully length driveway with secure single garage and double garage to rear
• Additional off-street parking
• Split system air conditioning to dining and rear bedroom
• Separate laundry
• Ceiling fans
• Downlighting
• High ceilings
• Rainwater tank
• Plantation shutters
• Built-in robes to two bedrooms
• Exterior blinds
• Hot water system with interior temperature control panels
Specifications:
CT / 5390/452
Council / Holdfast Bay
Zoning / GN
Built / 1964
Land / 827m2 (approx.)
Frontage / 20.12m
Council Rates / $1,721pa
Emergency Services Levy / $178.50pa
SA Water / $204.68pq
Estimated rental assessment: $720 - $750 p/w (Written rental assessment can be provided upon request)
Nearby Schools / Seaview Downs P.S, Darlington P.S, Seaview H.S
Disclaimer: All information provided has been obtained from sources we believe to be accurate, however, we cannot guarantee the information is accurate and we accept no liability for any errors or omissions (including but not limited to a property's land size, floor plans and size, building age and condition). Interested parties should make their own enquiries and obtain their own legal and financial advice. Should this property be scheduled for auction, the Vendor's Statement may be inspected at any Harris Real Estate office for 3 consecutive business days immediately preceding the auction and at the auction for 30 minutes before it starts. RLA | 226409
Land details
Property video
Can't inspect the property in person? See what's inside in the video tour.
What's around Ophir Crescent
Auction time
Inspection times
 View more
View more View more
View more View more
View more View more
View more