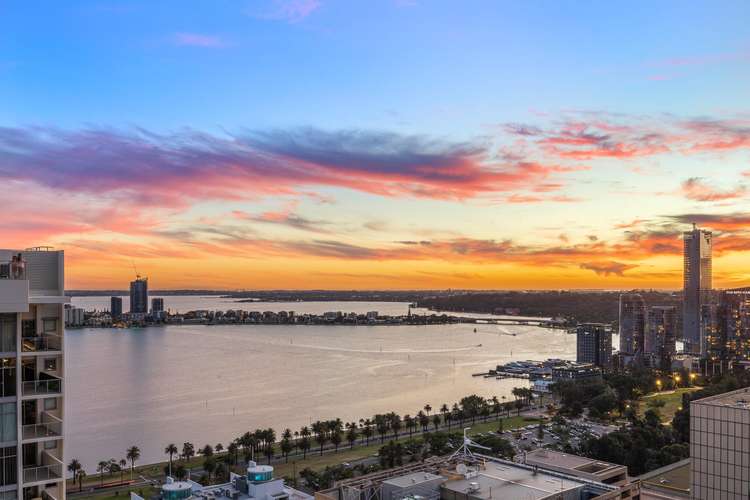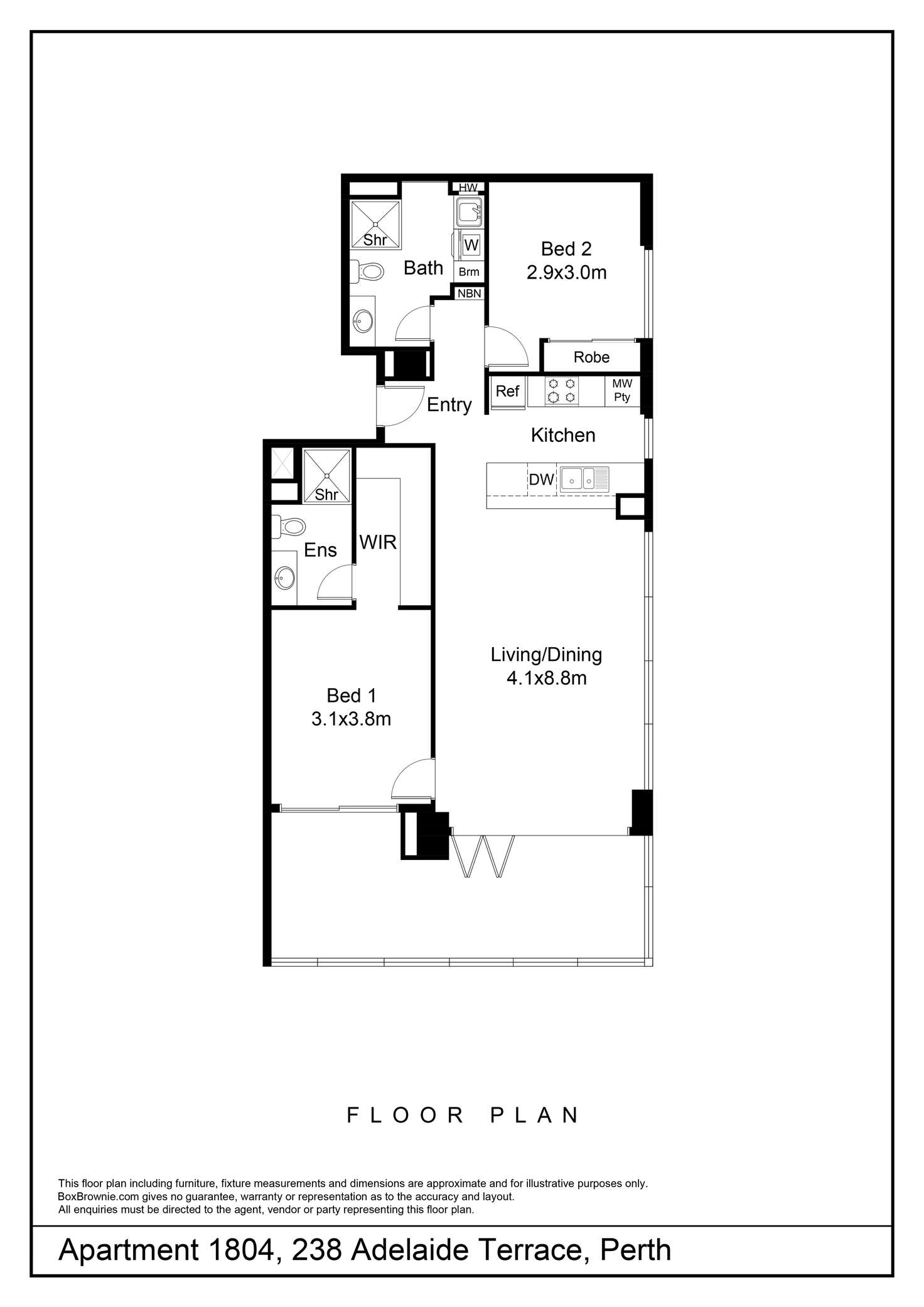From $849,000
2 Bed • 2 Bath • 2 Car
New








1804/238 Adelaide Terrace, Perth WA 6000
From $849,000
- 2Bed
- 2Bath
- 2 Car
Apartment for sale29 days on Homely
Home loan calculator
The monthly estimated repayment is calculated based on:
Listed display price: the price that the agent(s) want displayed on their listed property. If a range, the lowest value will be ultised
Suburb median listed price: the middle value of listed prices for all listings currently for sale in that same suburb
National median listed price: the middle value of listed prices for all listings currently for sale nationally
Note: The median price is just a guide and may not reflect the value of this property.
What's around Adelaide Terrace
Apartment description
“RESORT STYLE LIVING IN THE HEART OF THE CBD!”
Welcome to your modern oasis in the heart of the city and overlooking the picturesque Swan River, HBF Park, and the iconic Optus Stadium. This 2-bedroom, 2-bathroom apartment offers the pinnacle of contemporary living, boasting sleek design and high-end finishes throughout.
OPEN PLAN LIVING - Enjoy seamless flow between the kitchen, lounge, and dining areas, ideal for both everyday living and entertaining guests.
GOURMET KITCHEN - The kitchen features high quality BOSCH appliances, an induction cooktop, semi-integrated dishwasher, microwave, reconstituted stone benchtops, and a sleek glass splashback, combining style with functionality.
MASTER RETREAT - Retreat to the king-sized master bedroom complete with a walk-in robe and ensuite bathroom, offering a private sanctuary with views stretching far north!
SECOND BEDROOM AND BATHROOM - A second bedroom provides space for guests or family members, accompanied by a convenient second bathroom with laundry facilities.
FLOOR-TO-CEILING WINDOWS - Revel in panoramic views and abundant natural light with floor-to-ceiling glass windows that frame the breathtaking scenery.
ENTERTAINMENT SPACE - The semi-enclosed balcony, equipped with bi-fold doors, invites year-round outdoor entertaining while maximizing the spectacular views.
CLIMATE CONTROL - Stay comfortable year-round with reverse cycle, remote-controlled split system air conditioning in the main living area and both bedrooms.
SECURITY AND CONVENIENCE - An intercom system provides security and convenience, ensuring peace of mind for residents.
** Option to purchase fully furnished!
Experience the epitome of modern living with unparalleled views and luxurious amenities in this stunning new build with a north-west orientation.
ADDITIONAL SHARED FACILITIES:
Resort-style facilities on Level 6 include a private dining room with bar & kitchen, theatrette, pet wash & play area, 20-meter heated pool, poolside BBQ cabana, gym, steam room, gaming zone, and resident lounge.
Additionally, enjoy the rooftop facilities on Level 31, where you can take in the breathtaking city and river, and Langley Park views while enjoying an outdoor cinema, resident's bar and lounge.
For more information, contact ANNA KENNELLY & MICHAEL JENNINGS.
Disclaimer:
* The above information is provided for general information purposes only and may be subject to change. No warranty or representation is made as to the accuracy of the information and all interested parties should make their own independent enquiries relating to the information provided and place no reliance on it. Any chattels depicted or described in the information are not included in the sale unless specified in the Offer and Acceptance.
What's around Adelaide Terrace
Inspection times
 View more
View more View more
View more View more
View more View more
View moreContact the real estate agent

Anna Kennelly
One Residential
Send an enquiry

Agency profile
Nearby schools in and around Perth, WA
Top reviews by locals of Perth, WA 6000
Discover what it's like to live in Perth before you inspect or move.
Discussions in Perth, WA
Wondering what the latest hot topics are in Perth, Western Australia?
Similar Apartments for sale in Perth, WA 6000
Properties for sale in nearby suburbs
- 2
- 2
- 2
