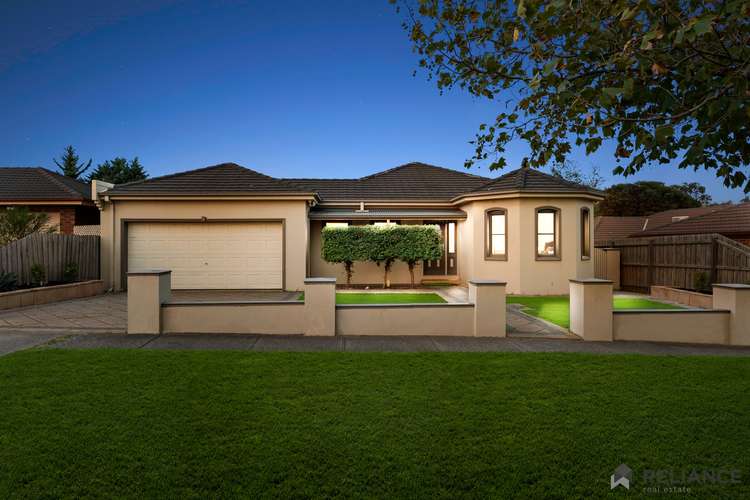$640,000 - $690,000
4 Bed • 2 Bath • 4 Car • 647m²
New








185 Kingston Boulevard, Hoppers Crossing VIC 3029
$640,000 - $690,000
- 4Bed
- 2Bath
- 4 Car
- 647m²
House for sale12 days on Homely
Auction date:Sat 18 May 3:30pm
Home loan calculator
The monthly estimated repayment is calculated based on:
Listed display price: the price that the agent(s) want displayed on their listed property. If a range, the lowest value will be ultised
Suburb median listed price: the middle value of listed prices for all listings currently for sale in that same suburb
National median listed price: the middle value of listed prices for all listings currently for sale nationally
Note: The median price is just a guide and may not reflect the value of this property.
What's around Kingston Boulevard
House description
“Stunner on 647sqm land & that too Kingston Gardens Estate!!!”
The Reliable Duo Abishek & Kamlesh on behalf of Reliance Real Estate proudly presents this sensational family home built on a massive 647 sqm land. in one of the sought-after pockets of Hoppers Crossing. This spacious family home is moments away from Wyndham Village Shopping Centre, Skeleton Creek scenic walking trails, Good Start Early Learning Centre, public transport, local medical centres, cafes, fuel stations and restaurants & much more.
You feel at home the moment you arrive at this spectacular family home. With a fully manicured front yard to start with & then stepping through the entrance you are wowed by the spacious formal living area. The kitchen is equipped with quality cooking appliances, a pantry, ample cupboard space and is well positioned at the centre of the house overlooking the meals & outdoor living area. The separate lounge or billiards area with built in & fully plumbed bar located at the rear end adds another dimension to this massive spacious home.
The family minded floor plan of this home comprises of four good sized bedrooms including Master bedroom with its private ensuite and walk in robe whilst the other bedrooms fitted with built in robes & are serviced by a central bathroom. Exquisite outdoor living with a fully paved & massive pergola area is a distinguished treat with an abundance of relaxation space, and a sitting area ideal for partying with family & friends.
The massive lush green back yard area is perfect for kids to run around & it completes the domain of this stunning family home. Complemented by a large, sizeable laundry with plenty of built-in storage, double car garage and heating/cooling. This is a home really does have it all in privileged proximity to schools, childcare, shops, and public transport.
In addition, this impressive family home features:
• High Ceilings
• Window furnishings
• Gas Ducted Heating
• Evaporative Cooling
• Newly fitted Oven tower
• Fully fenced Spa Bath area
• Newly fitted LED Downlights
• Front yard with retaining walls
• Newly fitted carpets in the bedrooms
• Fully landscaped front yard & back yard
• Security door in the rear side of the house
• Automated garage with external as well as drive through access to accommodate additional vehicles
This home of warmth and character will not fail to impress. For enquiries related to this property, we invite you to contact Abishek Elawaadhi on 0499997711 or Kamlesh Kamani on 0430538582.
Photo ID required for an Inspection. Please see the below link for an up-to-date copy of the Due Diligence Check List: http://www.consumer.vic.gov.au/duediligencechecklist
DISCLAIMER: All stated dimensions are approximate only. Particulars given are for general information only and do not constitute any representation on the part of the vendor or agent
Land details
Documents
What's around Kingston Boulevard
Auction time
Inspection times
 View more
View more View more
View more View more
View more View more
View more