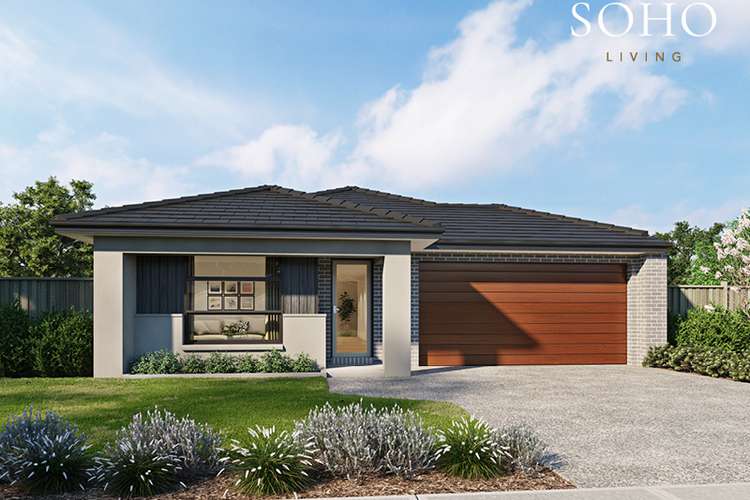$699,999
4 Bed • 2 Bath • 2 Car
New








1953 Craycroft Road, Truganina VIC 3029
$699,999
- 4Bed
- 2Bath
- 2 Car
House for sale51 days on Homely
Home loan calculator
The monthly estimated repayment is calculated based on:
Listed display price: the price that the agent(s) want displayed on their listed property. If a range, the lowest value will be ultised
Suburb median listed price: the middle value of listed prices for all listings currently for sale in that same suburb
National median listed price: the middle value of listed prices for all listings currently for sale nationally
Note: The median price is just a guide and may not reflect the value of this property.
What's around Craycroft Road
House description
“Ready to build? This home is perfect for you whether you're a first-time buyer, downsizer, or savvy investor!”
Introducing the Hillside by SOHO Living
The Hillside is a thoughtfully designed home that boasts four bedrooms and a double garage. The covered outdoor area seamlessly extends beyond the light-filled kitchen living dining space, creating a perfect free-flowing indoor/outdoor feel, and an ideal place for entertaining. This floorplan also features a laundry and ample storage space.
SOHO Living Premium Inclusions:
Architectural façade
2590mm Ceiling heights to ground floor
40mm Engineered stone benchtops including waterfalls (Design specific)
40mm Engineered stone benchtop to ensuite and bathroom
European inspired kitchen appliances including dishwasher
Premium splashback to kitchen
Coloured concrete driveway and front path
Flooring timber laminate and carpet
Tiled shower bases
Colorbond sectional garage door with dual remotes
Ensuite, bathroom and toilet accessories
Sliding robe doors
Landscaping to front and rear including letterbox, clothesline and fencing
All images and drawings are artist impressions for illustrative purposes only.
Price listed with $10K First Home Owner Grant (FHOG) reduction. Full price may differ for non-first home buyers. Enquire for details.
T&Cs Apply.
SOHO Living CDB-U 50036
Other features
houseAndLandPackageBuilding details
What's around Craycroft Road
Inspection times
 View more
View more View more
View more View more
View more View more
View more