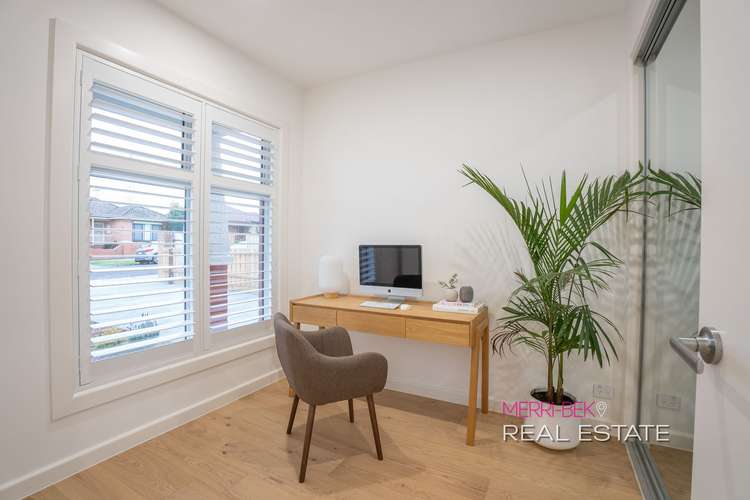$790,000-$870,000
3 Bed • 2 Bath • 1 Car
New








19A Hedley Street, Fawkner VIC 3060
$790,000-$870,000
Home loan calculator
The monthly estimated repayment is calculated based on:
Listed display price: the price that the agent(s) want displayed on their listed property. If a range, the lowest value will be ultised
Suburb median listed price: the middle value of listed prices for all listings currently for sale in that same suburb
National median listed price: the middle value of listed prices for all listings currently for sale nationally
Note: The median price is just a guide and may not reflect the value of this property.
What's around Hedley Street
House description
“EXPRESSIONS OF INTEREST Tuesday 14th of May at 6pm”
Fall in Love with Your Brand New Home
Step into luxury with this stunning home boasting a beautiful street presence. From the moment you enter, you'll be captivated by the elegant design and thoughtful features of this home.
As you step into the heart of this home, your gaze will be drawn upward to the high ceilings, illuminated by three skylights, creating an atmosphere of spaciousness and light. Here, you'll find a kitchen that is as practical as it is beautiful, featuring stone benchtops, soft-closing drawers, and cupboards.
The kitchen effortlessly flows to the large open meals and lounge area, offering the perfect setting for relaxation and entertainment. Enhancing the versatility of this space, draw back the floor-to-ceiling shear blinds, open the sliding doors, and step out onto the Merbau deck. This outdoor area is an ideal setting for hosting gatherings with loved ones, seamlessly extending your entertainment space. With exposed aggregate pathways in the low-maintenance rear yard, outdoor living has never been more inviting.
Living here is all about luxury, with it’s beautiful curved walls and round wall lights to the engineered oak timber flooring, adding to its inherent warmth and charm. Discover a versatile study or 4th bedroom at the front of the property, complete with shutter blinds for privacy and functionality.
The home offers comfortable living with a master bedroom featuring an ensuite and built-in robes in all bedrooms. The central main bathroom, with its free-standing bathtub and skylight, provides a serene sanctuary. Plus, enjoy the convenience of a separate laundry and a single remote-control garage with internal access and Permeable driveway adding to the home's appeal.
Additional features include a Bosch alarm system for added security and Mitsubishi ducted heating and cooling with 2 zones (living and bedroom) for year-round comfort.
Located in an absolute prime location, this home is close to schools including Moomba Park Primary, kindergarten, bus stop, Gowrie train stop, Anderson Rd shops, Sydney Rd shopping strip, Campbellfield Plaza, Eva Court playground and more.
Just 12.5 kms (approx.) to the CBD, with quick access to CityLink, the Ring Road, Airport, and Hume Highway, convenience is at your doorstep.
Don't miss out on the opportunity to call this stunning property your new home. Contact us today!
Property features
Alarm System
Built-in Robes
Courtyard
Deck
Dishwasher
Ducted Cooling
Ducted Heating
Floorboards
Remote Garage
Study
Toilets: 2
Documents
Property video
Can't inspect the property in person? See what's inside in the video tour.
What's around Hedley Street
Inspection times
 View more
View more View more
View more View more
View more View more
View moreContact the real estate agent

Chris Vallis
Merri Bek Real Estate
Send an enquiry

Nearby schools in and around Fawkner, VIC
Top reviews by locals of Fawkner, VIC 3060
Discover what it's like to live in Fawkner before you inspect or move.
Discussions in Fawkner, VIC
Wondering what the latest hot topics are in Fawkner, Victoria?
Similar Houses for sale in Fawkner, VIC 3060
Properties for sale in nearby suburbs
- 3
- 2
- 1