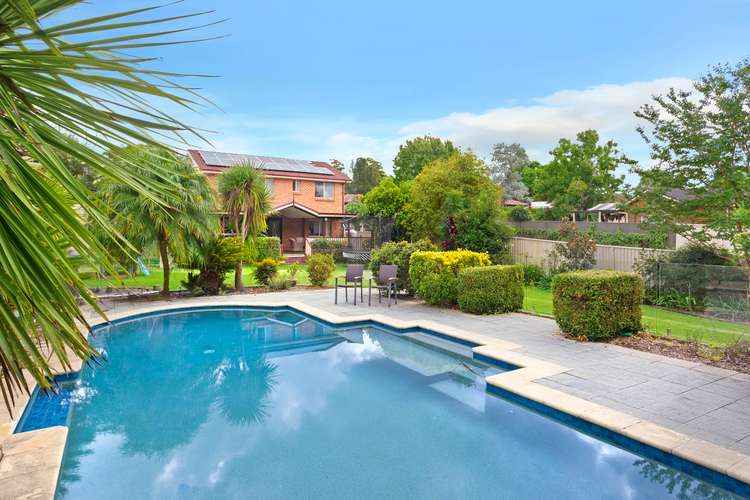Contact Agent
4 Bed • 2 Bath • 2 Car • 966m²
New



Under Offer





Under Offer
19B Pearce Street, Baulkham Hills NSW 2153
Contact Agent
- 4Bed
- 2Bath
- 2 Car
- 966m²
House under offer38 days on Homely
Home loan calculator
The monthly estimated repayment is calculated based on:
Listed display price: the price that the agent(s) want displayed on their listed property. If a range, the lowest value will be ultised
Suburb median listed price: the middle value of listed prices for all listings currently for sale in that same suburb
National median listed price: the middle value of listed prices for all listings currently for sale nationally
Note: The median price is just a guide and may not reflect the value of this property.
What's around Pearce Street

House description
“Immaculately Presented Family Entertainer”
This immaculately presented family home that lies in the heart of Baulkham Hills is sure to tick all the boxes! DA approved for an extension with a granny flat. The residence is tucked back from the main street, with an abundance of outdoor space for the whole family. The interior of the home offers a spacious, sun-drenched feel thanks to floor to ceiling windows and an open floor plan that flows seamlessly through indoor-outdoor living.
The formal lounge area is the ideal space to sit back and catch up with family and friends by the cosy built in fireplace. The additional family and dining space flows directly out to the over-sized covered outdoor-entertaining deck; the perfect space for entertaining all year around!
The first floor of the home is dedicated to four spacious bedrooms. Mirrored built in robes are featured to each bedroom with the master bedroom showcasing a modern ensuite. The large main family bathroom located on the 1st floor of the home has separate bath and shower and dual vanity.
The enviable location will spoil the whole family, positioning them with walking distance to Grove Square, quality local schools, restaurants, parks, and City buses. An ideal residence for the growing family and investor alike!
Property Features Include:
• Neatly presented, undercover front porch
• Formal lounge with bay window
• Additional family and dining/living area flowing to the outdoor entertaining deck
• Sun-drenched kitchen with island breakfast bar, gas cook-top, wall oven and ample storage solutions
• Four spacious bedrooms with built-in robes to all and a modern ensuite to the master
• Contemporary family bathroom with dual vanity, free standing bath and shower as well as a separate toilet
• Large laundry with internal and external access
• Additional powder room on ground floor for guests
• Ducted and split system air-conditioning
• Spacious undercover entertaining deck with downlights
• Extensive backyard with sparking in-ground swimming pool, cubby house and abundance of grassed area that is surrounded by manicured garden beds, and solar panels
• Double car lock-up garage
Disclaimer: The above information has been gathered from sources that we believe are reliable. However, we cannot guarantee the accuracy of this information and nor do we accept responsibility for its accuracy. Any interested parties should rely on their own enquiries and judgment to determine the accuracy of this information for their own purposes. Images are for illustrative and design purposes only and do not represent the final product or finishes.
Property features
Air Conditioning
Built-in Robes
Ensuites: 1
Pool
Toilets: 3
Other features
Close to Schools, Close to Shops, Close to Transport, PoolLand details
What's around Pearce Street

Inspection times
 View more
View more View more
View more View more
View more View more
View moreContact the real estate agent

Jay Bacani
Manor Real Estate - Baulkham Hills
Send an enquiry

Nearby schools in and around Baulkham Hills, NSW
Top reviews by locals of Baulkham Hills, NSW 2153
Discover what it's like to live in Baulkham Hills before you inspect or move.
Discussions in Baulkham Hills, NSW
Wondering what the latest hot topics are in Baulkham Hills, New South Wales?
Similar Houses for sale in Baulkham Hills, NSW 2153
Properties for sale in nearby suburbs

- 4
- 2
- 2
- 966m²