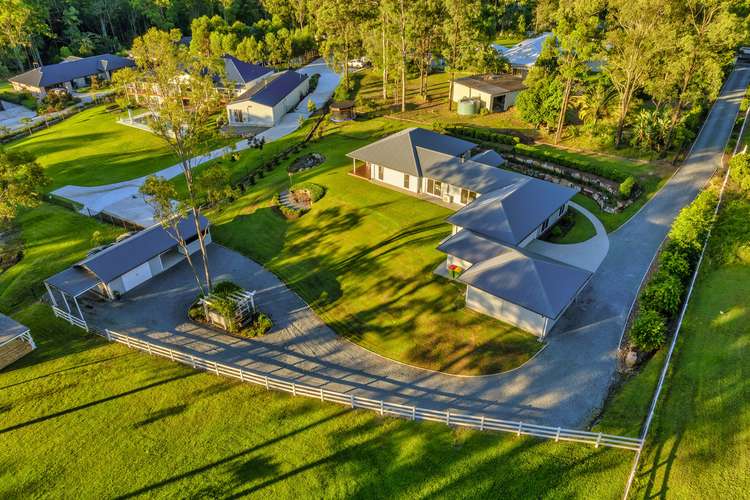Expressions of Interest .
4 Bed • 2 Bath • 5 Car • 5089m²
New








2/16 Crane Crescent, Nerang QLD 4211
Expressions of Interest .
- 4Bed
- 2Bath
- 5 Car
- 5089m²
House for sale26 days on Homely
Home loan calculator
The monthly estimated repayment is calculated based on:
Listed display price: the price that the agent(s) want displayed on their listed property. If a range, the lowest value will be ultised
Suburb median listed price: the middle value of listed prices for all listings currently for sale in that same suburb
National median listed price: the middle value of listed prices for all listings currently for sale nationally
Note: The median price is just a guide and may not reflect the value of this property.
What's around Crane Crescent

House description
“Immaculate Crane Crescent Acreage”
Offering unsurpassed seclusion and privacy, set amongst prestigious acreage homes this modern Hamptons style property epitomises functionality and contemporary elegance. The near new single level home is positioned on a 5089m2 low maintenance and fully usable block. Architecturally designed family home combines a stylish and practical floorplan combined with modern Australian luxury. Perfect for casual and formal entertaining, there are a choice of open plan and separate living areas along with the covered alfresco area which has an enviable view across the lush greenery and bush beyond. A gourmet chef's kitchen with European appliances, gas cooking and a cleverly designed butler's pantry add to easy family living and an expansive island bench featuring stone, make family gatherings, party preparations, and everyday meals effortless.
The ponies are luxuriously catered for with a fenced grassy paddock including a covered yard, bespoke stable plus a feed and tack room.
There is additional storage for the handyman's tools and toys plus covered horse float or caravan parking.
The fully fenced and meticulously maintained grounds provide a choice of activities for that ideal family lifestyle.
Features:
4 super spacious bedrooms
Master suite with ensuite and WIR
Multiple open plan living areas with formal lounge and dining separated by a stunning 2-sided wood fireplace.
Chef's gourmet kitchen with expansive stone island breakfast bench, great storage, gas cooking and dishwasher.
Butler's pantry
Gas hot water
Air conditioning
Fully insulated, walls and ceiling
Landscaped gardens irrigated throughout
Town water plus 2 water tanks for the garden and stable area
4 car garage with the option to add a games room or self-contained unit.
Stable block including 4 x 5m stable, feed and tack room and additional storage.
Float/caravan or boat parking.
Fenced paddock for the pony with a sheltered yard.
5089m2 (approx.) fully fenced and usable block, privately positioned.
Conveniently located close to all the conveniences of city living. A short drive to a selection of public and private schools, local and major shopping and the beaches and cafes of the Gold Coast strip. Call Alex to arrange your inspection today!
Disclaimer: All information contained herewith, including but not limited to the general property description, images, floorplans, figures, price and address, has been provided to Shane Colquhoun Pty Limited and Alex Hayes Real Estate Pty Limited by third parties. We have obtained this information from sources that we believe to be reliable; however, we cannot guarantee the accuracy and or completeness of this information. The information contained herewith should not be relied upon as being true and correct. You should make independent inquiries and seek your own independent advice in respect of this property or any property on this website.
This property is being sold by auction or without a price and therefore a price guide can not be provided. The website may have filtered the property into a price bracket for website functionality purposes.
Property features
Built-in Robes
Outdoor Entertaining
Reverse Cycle Aircon
Other features
reverseCycleAirConLand details
Property video
Can't inspect the property in person? See what's inside in the video tour.
What's around Crane Crescent

Inspection times
 View more
View more View more
View more View more
View more View more
View moreContact the real estate agent

Alex Hayes
LJ Hooker - Nerang
Send an enquiry

Nearby schools in and around Nerang, QLD
Top reviews by locals of Nerang, QLD 4211
Discover what it's like to live in Nerang before you inspect or move.
Discussions in Nerang, QLD
Wondering what the latest hot topics are in Nerang, Queensland?
Similar Houses for sale in Nerang, QLD 4211
Properties for sale in nearby suburbs

- 4
- 2
- 5
- 5089m²