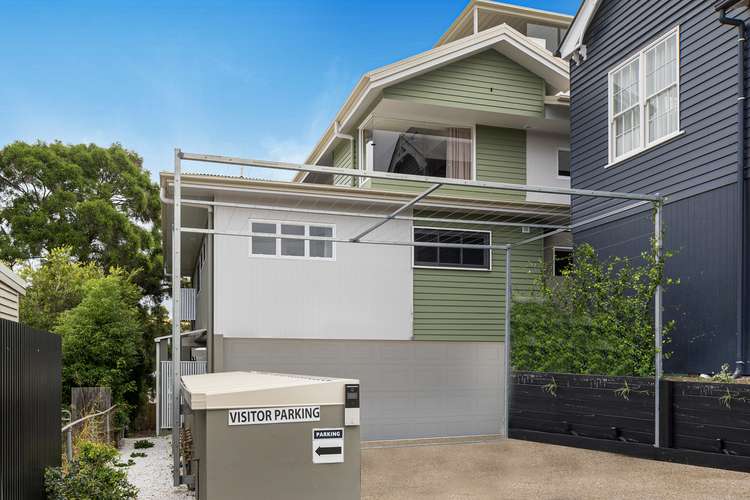Contact Agent
2 Bed • 2 Bath • 1 Car
New



Under Offer





Under Offer
2/18 Aldridge Street, Auchenflower QLD 4066
Contact Agent
- 2Bed
- 2Bath
- 1 Car
Unit under offer
Home loan calculator
The monthly estimated repayment is calculated based on:
Listed display price: the price that the agent(s) want displayed on their listed property. If a range, the lowest value will be ultised
Suburb median listed price: the middle value of listed prices for all listings currently for sale in that same suburb
National median listed price: the middle value of listed prices for all listings currently for sale nationally
Note: The median price is just a guide and may not reflect the value of this property.
What's around Aldridge Street

Unit description
“Luxurious New Apartment on the Doorstep to the CBD”
* Brand new boutique complex with five owners
* Lift to the front door
* High end luxury finishes throughout
* Close to transport, parks, restaurants, and cafes
* Quiet location with a private outlook
* Inspections by appointment – Call 24hrs
Combining designer elegance, convenience and privacy, this two-bedroom, two-bathroom apartment is perfectly situated in one of Brisbane's most desirable suburbs, and only a short walk to Auchenflower station and Rosalie village's flourishing dining precinct.
Both stylish and practical, this brand-new home combines high end luxury finishes throughout with an open plan living and dining that leads to a private 9sqm balcony. The thoughtful design offers two large bedrooms that are separated from one another by the living space.
“The Rise at 18–20” offers a rare combination of a small body corporate of just five owners, (and low ongoing fees), with the practical benefit of a lift from the parking up to the front door of the apartment.
- master bedroom with built-in robe, ensuite and air-conditioning
- second bedroom with built-ins robe and air conditioning
- two modern bathrooms. Ensuite with W/C and shower. Main bathroom with bath, a separate shower and W/C
- generous designer kitchen with expansive benchtops and ample storage
- open-plan living and dining with timber flooring and air-conditioning
- private and spacious balcony leading accessed off both the living room and master bedroom.
- suitable for a small pet
- dedicated European style laundry
- security screens
- single allocated secure parking bay and extra storage on parking level
- low Body Corporate fees of $4,000 per year inclusive
- brand new and never occupied before
- lift access to front door
Location and Schools
- Walking distance to Auchenflower station and Wesley hospital
- 2 minutes to excellent bus connections
- 8 minutes to cafes, bars, restaurants, and parks
This gorgeous boutique apartment complex offers an unsurpassed lifestyle and is an outstanding opportunity for both owner-occupiers and investors. Please contact us to arrange a private inspection.
* Important * Whilst every care is taken in the preparation of the information contained in this marketing, Arthur Conias Real Estate will not be held liable for any errors in typing or information. All information is considered correct at the time of publishing.
Property features
Air Conditioning
Balcony
Built-in Robes
Dishwasher
Ensuites: 1
Intercom
Living Areas: 1
Secure Parking
Toilets: 2
Building details
What's around Aldridge Street

Inspection times
 View more
View more View more
View more View more
View more View more
View moreContact the real estate agent

Jonathan Crane
Arthur Conias Real Estate - Toowong
Send an enquiry

Nearby schools in and around Auchenflower, QLD
Top reviews by locals of Auchenflower, QLD 4066
Discover what it's like to live in Auchenflower before you inspect or move.
Discussions in Auchenflower, QLD
Wondering what the latest hot topics are in Auchenflower, Queensland?
Similar Units for sale in Auchenflower, QLD 4066
Properties for sale in nearby suburbs

- 2
- 2
- 1