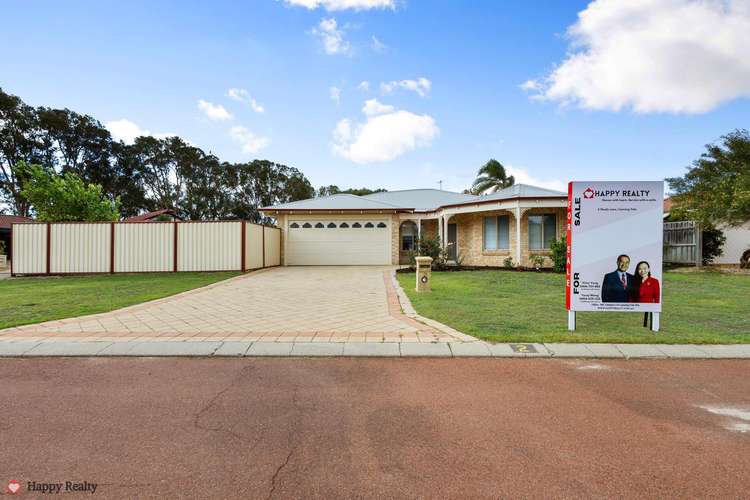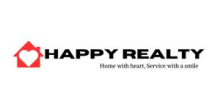Over $800K
4 Bed • 2 Bath • 2 Car • 529m²
New








2 Shady Lane, Canning Vale WA 6155
Over $800K
- 4Bed
- 2Bath
- 2 Car
- 529m²
House for sale11 days on Homely
Next inspection:Sun 5 May 12:15pm
Home loan calculator
The monthly estimated repayment is calculated based on:
Listed display price: the price that the agent(s) want displayed on their listed property. If a range, the lowest value will be ultised
Suburb median listed price: the middle value of listed prices for all listings currently for sale in that same suburb
National median listed price: the middle value of listed prices for all listings currently for sale nationally
Note: The median price is just a guide and may not reflect the value of this property.
What's around Shady Lane
House description
“Family Home on Spacious Corner Block”
Welcome to this well designed home, beautifully positioned on a 529 sqm corner block with potential side entry, making it a perfect blend of style and functionality. Built in 1999, this property is crafted to meet the needs of a modern family, combining spaciousness with contemporary living.
As you step inside, you are greeted by rich hardwood flooring that extends throughout the main living areas, creating a warm and inviting atmosphere. The house features four generously sized bedrooms, each equipped with built-in robes. The master bedroom stands out with its own ensuite and walk-in robe, offering a private haven away from the hustle and bustle of family life. The heart of the home is the open-plan kitchen, which is well-appointed with modern appliances and plenty of counter space, ideal for preparing meals and entertaining guests. This area flows seamlessly into the living and family activity areas, ensuring that family interactions are effortless and enjoyable.
Outside, the low-maintenance backyard is perfect for relaxed living and weekend gatherings, requiring minimal upkeep while providing maximum enjoyment. The home's corner block positioning with potential for side entry offers additional convenience and accessibility, enhancing the functionality of the outdoor space.
Situated in a vibrant, family-friendly neighborhood, this home is ideally located to enjoy the best of suburban living. The area is well-connected, with easy access to essential amenities such as parks, schools, and shopping centers, ensuring a comfortable lifestyle for all residents. The community atmosphere is welcoming and safe, making it an excellent place for families looking to settle in a location that combines both tranquility and convenience.
This property is a fantastic opportunity for anyone seeking a beautiful and practical home in a superb location. Experience the perfect balance of family-oriented living and modern conveniences in this exceptional residence.
Spacious Corner Block Home: Situated on a 529 sqm corner lot with potential for side entry.
Year Built: Constructed in 1999, combining modern design with durable materials.
Bedrooms: Four generously sized bedrooms, each with built-in robes.
Master Suite: Features an ensuite bathroom and walk-in robe, offering privacy and convenience.
Living Areas: Hardwood flooring throughout main living spaces, including an open-plan kitchen and family activity area.
Kitchen: Equipped with modern appliances and ample counter space, ideal for cooking and entertaining.
Outdoor Space: Low-maintenance backyard, perfect for relaxation and family activities.
Location: Located in a family-friendly neighborhood with easy access to parks, schools, and shopping centers.
Community: Safe and welcoming community atmosphere, ideal for family living.
Convenience: Easy access to local amenities, ensuring a comfortable and convenient lifestyle.
Building details
Land details
What's around Shady Lane
Inspection times
 View more
View more View more
View more View more
View more View more
View moreContact the real estate agent

Vicky Yang
Happy Realty
Send an enquiry

Agency profile
Nearby schools in and around Canning Vale, WA
Top reviews by locals of Canning Vale, WA 6155
Discover what it's like to live in Canning Vale before you inspect or move.
Discussions in Canning Vale, WA
Wondering what the latest hot topics are in Canning Vale, Western Australia?
Similar Houses for sale in Canning Vale, WA 6155
Properties for sale in nearby suburbs
- 4
- 2
- 2
- 529m²
