$845,000
4 Bed • 2 Bath • 2 Car • 759m²
New
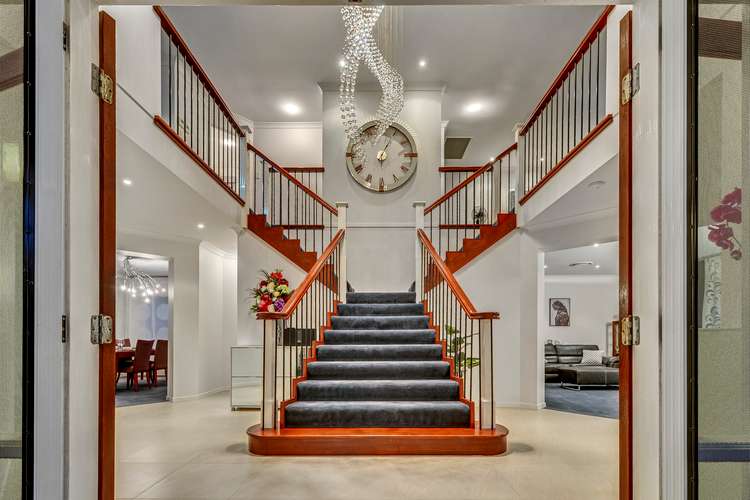
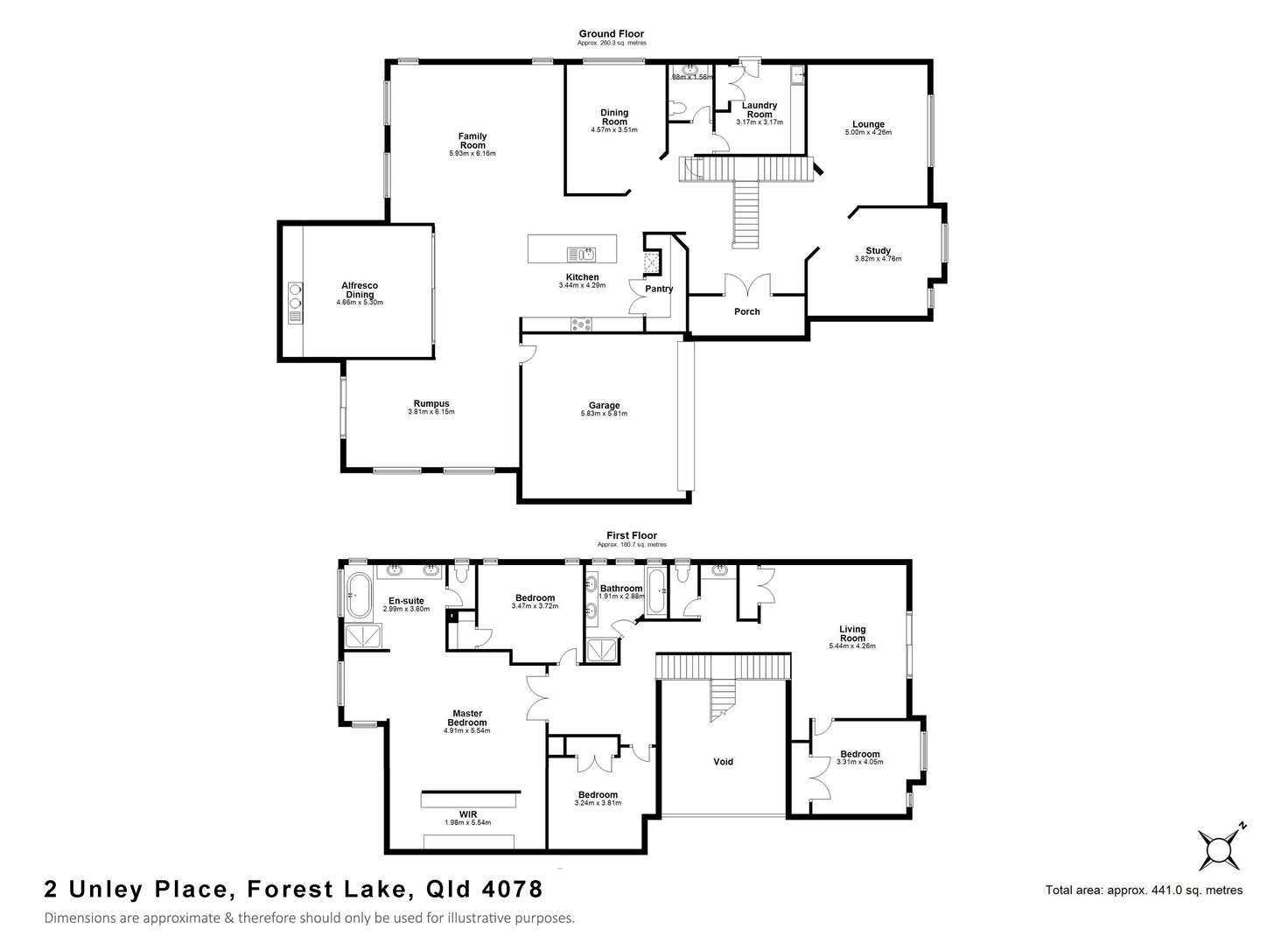

Sold
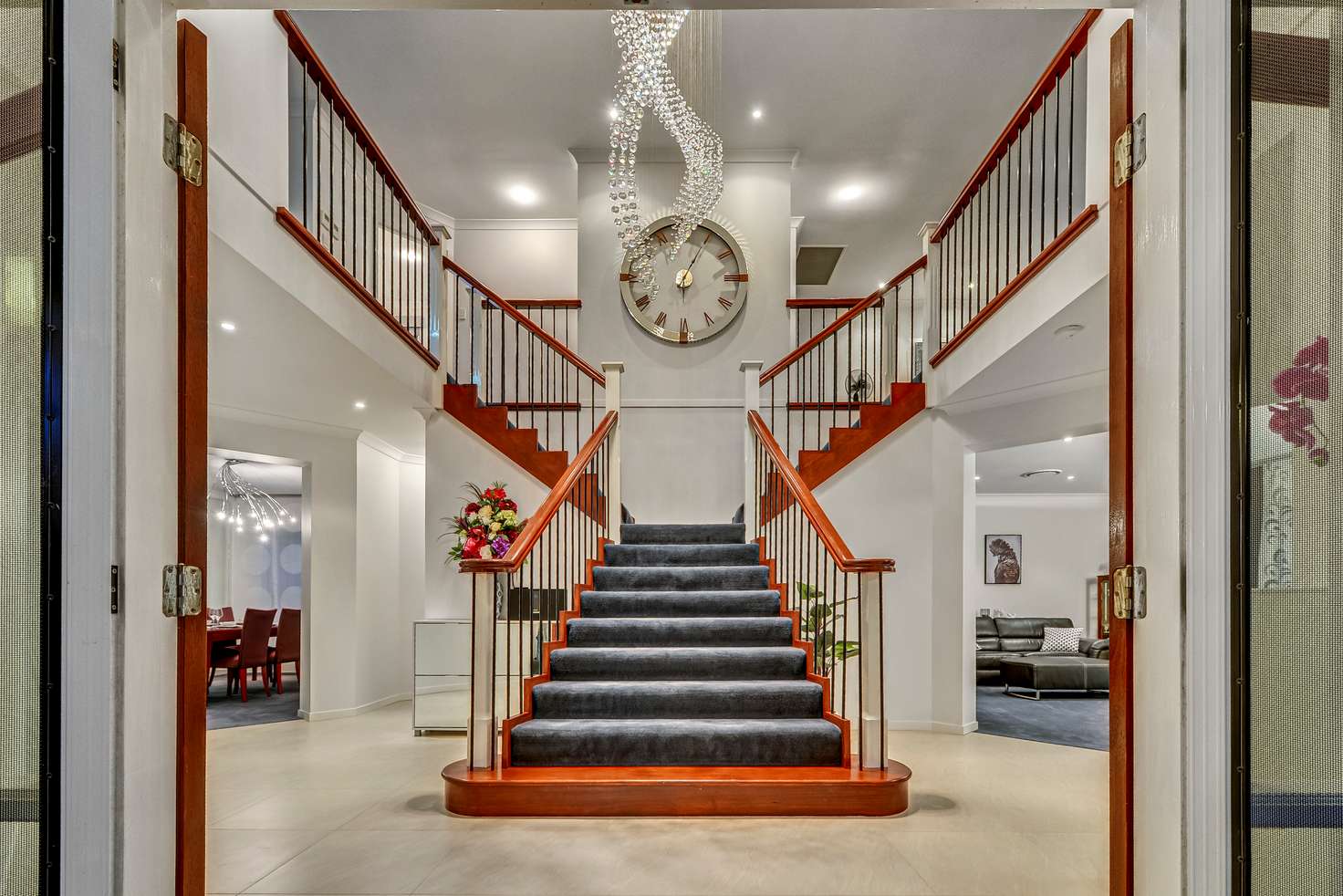


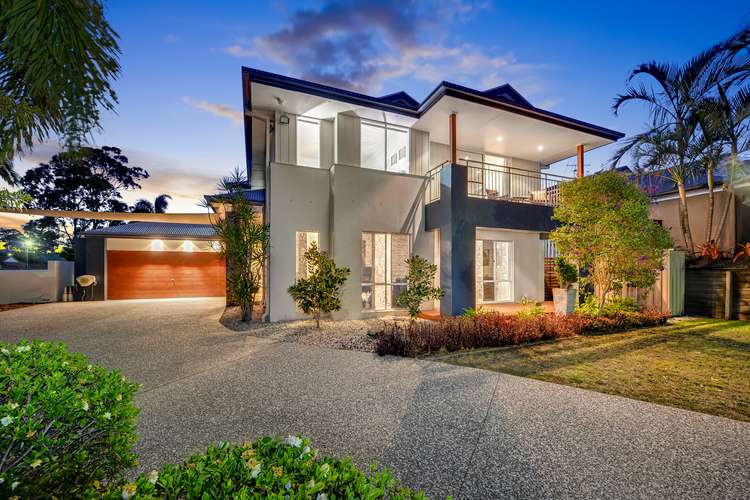
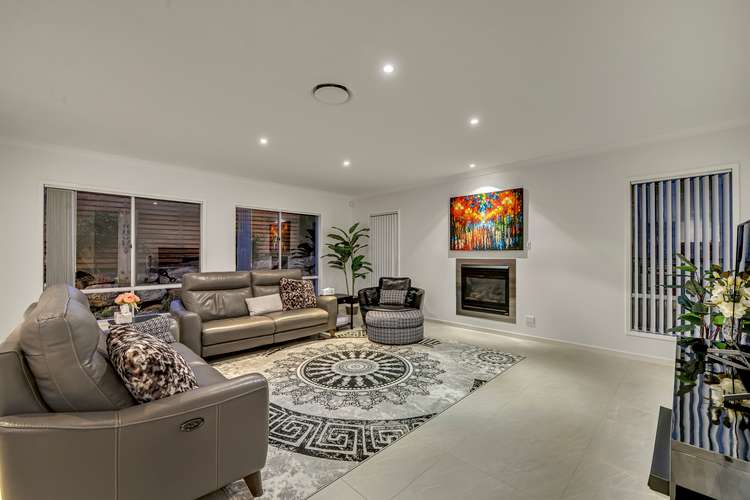
Sold
2 Unley Place, Forest Lake QLD 4078
$845,000
- 4Bed
- 2Bath
- 2 Car
- 759m²
House Sold on Fri 13 Nov, 2020
What's around Unley Place
House description
“LUXURY | CONTEMPORY | NOTHING COMPROMISED”
Positioned in the exclusive pocket of Creekwood within a private cul-de-sac, this exceptional Plantation ex-display 456sqm residence enjoys a commanding elevated corner position within a 759sqm allotment.
Stepping inside the grand entryway reveals a double-height void with an impressive imperial staircase, decorated with a crystal chandelier as the centrepiece.
Hosting a wealth of living and entertaining options, the ground floor features a study off the entrance, formal lounge, dining room and open plan family and meals area, along with a separate rumpus overlooking the pool. There is space for everyone to come together to relax and unwind with up to 6 separate living areas on the ground level.
The faultlessly appointed kitchen is complete with luxury finishes like granite benchtops, a deep island bench, walk-in pantry, glass splashback, Blum soft close mechanisms and a suite of quality stainless steel appliances, plus feature cabinetry and draws.
Positioned upstairs is an additional living space with a balcony, four bedrooms and two bathrooms. The grand master suite offers a secluded sanctuary complete with a sitting area, a large two-way walk through robe with built-in cabinetry and an equally grand ensuite with dual basins. An indulgent spa bath is enhanced by the feature window outlook, plus a separate shower and toilet. The remaining three bedrooms are generously proportioned, all separated from each other with built-in robes, fans and ducted air. The main bathroom includes double basins, a separate shower and bath.
The design for the pool surrounds was featured in 'Queensland Outdoor Living Magazine' having been masterfully executed, creating an outdoor haven with granite benchtops, integrated Weber BBQ, dining and entertaining, alongside the pool and spa.
Step across the bollards with running water beneath your feet to the resort-style poolside alfresco covered lounge with lavish cedar ceiling and a gas fireplace that allows entertaining all year round. The spa is fully lined with ivory glass tiles with a concealed waterfall into the 40,000L pool with swim up bar stools. An Aqua Link controller gives you full control over the pool & spa from within the house.
Additional property highlights include: -
• Powder room downstairs
• Double helix chandelier
• Motorized chandelier lift
• House alarm - zoned
• Partial Crim Safe
• Ducted air conditioning - zoned
• 2 Gas fireplaces (Outside pool lounge & indoor family room)
• Space for side by side fridge
• Gas cooktop
• Purpose built in Weber BBQ |Wok - External
• Genuine walking distance to shops
• Safe walking distance to Schools & bus network
• Additional open car spaces with shade sail
• 6.0Kw, 24 panel Solar system
• Solar hot water
• Oversized laundry with plenty of cupboard space
• Ceiling fans to bedrooms and outdoor entertaining areas.
• Remote garage with additional keypad entry (delivers etc…)
This property is being sold without a price and therefore a price guide cannot be provided. The website may have filtered the property into a price bracket for website functionality purposes.
Property features
Toilets: 3
Building details
Land details
What's around Unley Place
 View more
View more View more
View more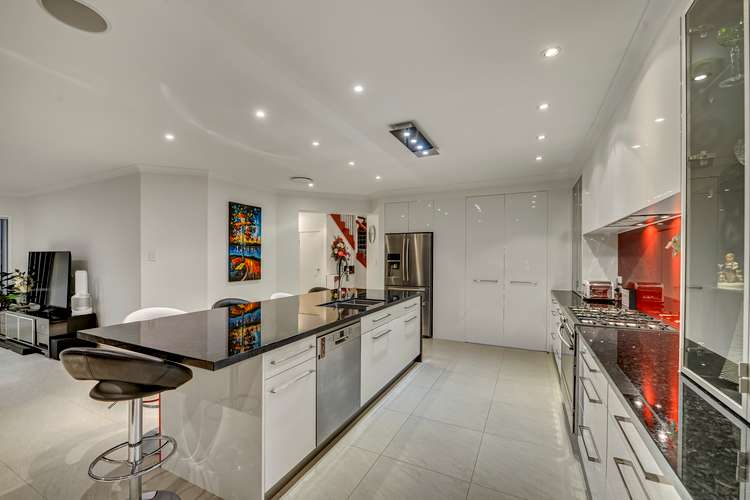 View more
View more View more
View moreContact the real estate agent

Mark Foelz
@ap-realty
Send an enquiry

Nearby schools in and around Forest Lake, QLD
Top reviews by locals of Forest Lake, QLD 4078
Discover what it's like to live in Forest Lake before you inspect or move.
Discussions in Forest Lake, QLD
Wondering what the latest hot topics are in Forest Lake, Queensland?
Similar Houses for sale in Forest Lake, QLD 4078
Properties for sale in nearby suburbs
- 4
- 2
- 2
- 759m²