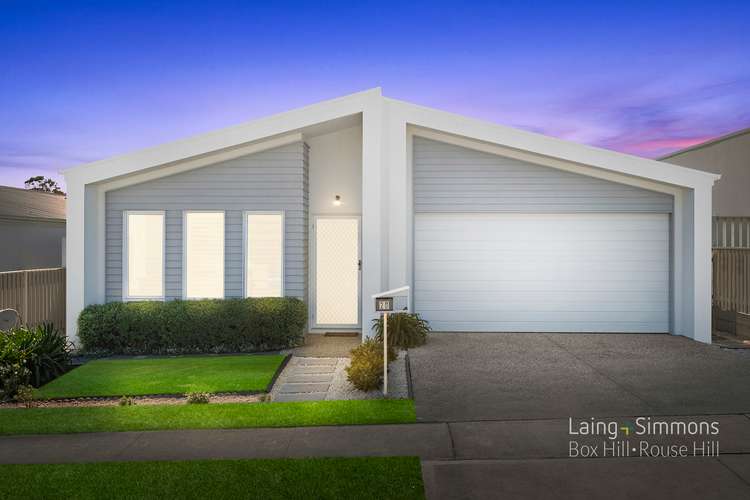Just Listed!
5 Bed • 2 Bath • 2 Car • 450m²
New








20 Hyperno Street, Box Hill NSW 2765
Just Listed!
- 5Bed
- 2Bath
- 2 Car
- 450m²
House for sale24 days on Homely
Home loan calculator
The monthly estimated repayment is calculated based on:
Listed display price: the price that the agent(s) want displayed on their listed property. If a range, the lowest value will be ultised
Suburb median listed price: the middle value of listed prices for all listings currently for sale in that same suburb
National median listed price: the middle value of listed prices for all listings currently for sale nationally
Note: The median price is just a guide and may not reflect the value of this property.
What's around Hyperno Street

House description
“Classic charm meets modern comfort!”
Laing + Simmons Box Hill proudly presents this exceptional home, meticulously designed to exceed your expectations. Boasting a generous layout with versatile living spaces, a captivating kitchen, and a sprawling backyard enhanced by immaculate gardens and a charming cabana pergola for unforgettable family gatherings and cherished moments.
This spectacular home offers not just a dwelling but a lifestyle, surrounded by serene parks, tranquil walkways, the esteemed Santa Sophia School, and forthcoming shopping centers. Welcome home to unparalleled elegance and comfort.
Property Features:
- High ceilings elegantly greet you upon entering the foyer and the formal lounge area, which features multiple windows fitted with plantation shutters, flooding the space with natural light.
- The expansive kitchen boasting a whopping 100mm stone benchtop, 900mm hob and oven, dishwasher, and pantry.
- This spacious layout seamlessly connects to a large open-plan family and dining room, providing multiple living areas that effortlessly flow to the alfresco area.
- Motorised blinds are installed for ease and convenience, allowing for outdoor seating in any weather.
- The entertainer's dream backyard, complete with a bespoke cabana pergola tailor-made for enjoying quality time with loved ones.
- The stunning main master suite is a luxurious retreat, complete with a walk-in wardrobe featuring built-in drawers and shelves, and an open en-suite.
- Three other generously sized bedrooms offer built-in wardrobes, and abundant natural light.
- Featuring a media room ideal for cozy movie nights with the family or easily convertible into a dedicated workspace for remote work needs.
- The spacious main bathroom boasts an extended vanity with a stone worktop, bathtub, shower with niche, and a separate toilet for added convenience.
- Additional features: double automatic garage, downlights throughout and ducted AC
Don't miss your opportunity! For more information or to book an inspection contact Sean Grover on 0467 666 221 or Raj Mangat on 0433 330 722.
Disclaimer: The above information has been gathered from sources that we believe are reliable. However, we cannot guarantee the accuracy of this information, and nor do we accept responsibility for its accuracy. Any interested parties should rely on their own inquiries and judgment to determine the accuracy of this information for their own.
Property features
Air Conditioning
Alarm System
Broadband
Built-in Robes
Dishwasher
Ducted Cooling
Ensuites: 1
Gas Heating
Outdoor Entertaining
Pet-Friendly
Remote Garage
Reverse Cycle Aircon
Rumpus Room
Other features
Carpeted, Close to Schools, Close to Shops, Close to Transport, Disabled Access, Heating, reverseCycleAirConLand details
Property video
Can't inspect the property in person? See what's inside in the video tour.
What's around Hyperno Street

Inspection times
 View more
View more View more
View more View more
View more View more
View moreContact the real estate agent

Sean Grover
Laing+Simmons - Box Hill
Send an enquiry

Nearby schools in and around Box Hill, NSW
Top reviews by locals of Box Hill, NSW 2765
Discover what it's like to live in Box Hill before you inspect or move.
Discussions in Box Hill, NSW
Wondering what the latest hot topics are in Box Hill, New South Wales?
Similar Houses for sale in Box Hill, NSW 2765
Properties for sale in nearby suburbs

- 5
- 2
- 2
- 450m²