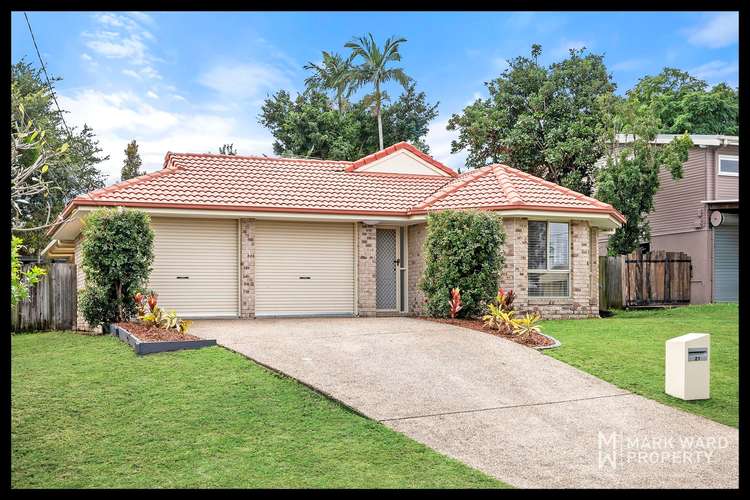FOR SALE
4 Bed • 2 Bath • 2 Car • 610m²
New








21 Dunkeld Street, Acacia Ridge QLD 4110
FOR SALE
- 4Bed
- 2Bath
- 2 Car
- 610m²
House for sale12 days on Homely
Next inspection:Tue 7 May 5:00pm
Home loan calculator
The monthly estimated repayment is calculated based on:
Listed display price: the price that the agent(s) want displayed on their listed property. If a range, the lowest value will be ultised
Suburb median listed price: the middle value of listed prices for all listings currently for sale in that same suburb
National median listed price: the middle value of listed prices for all listings currently for sale nationally
Note: The median price is just a guide and may not reflect the value of this property.
What's around Dunkeld Street

House description
“IMMACULATELY RENOVATED 4 BEDROOM FAMILY HOME!”
Welcome to 21 Dunkeld Street, where no detail has been missed in this beautifully renovated four bedroom, two bathroom, brick and tile family home.
As you enter the home you will realise that all the hard work has been done and the only effort required from you is to move in, sit back, relax and enjoy! Positioned on 610m2 in lovely Dunkeld Street, this spacious, light filled home with its large rear backyard and terrific dual side access is ready for your family to enjoy. The completely unencumbered yard even offers potential for a pool in the future should you wish.
This extremely solid and low maintenance brick home has been fully repainted internally with new carpets, renovated kitchen and bathrooms plus new lighting and blinds throughout. It is a picture of perfection for the savvy homebuyer or investor and represents excellent value buying in the current market.
The generous 140m2 internal floorplan includes four good sized newly carpeted bedrooms, all with built in wardrobes, a large well-lit kitchen, two substantial living areas, family bathroom, ensuite and a massive lockup double garage with rear access to the alfresco area and backyard.
This stylish home offers a renovated family bathroom providing an individual bath and shower plus a separate toilet. The master bedroom boasts a walk-through wardrobe as well as a spacious ensuite and has private access via a sliding door to the alfresco area, for your ultimate convenience and comfort. Tiled floors in high traffic areas make cleaning a breeze and keep the house cool in warmer months, while plush new carpets ensure your warmth in the cooler weather.
Providing perfect indoor/outdoor flow, this home makes hosting a social gathering and cooking up a storm in the renovated kitchen a joy. You’ll never feel left out chatting to your family and friends in the large, air-conditioned open plan living/dining area which is adjacent to the extra spacious undercover alfresco area. After the day is done, an oversized separate living/lounge room offers additional air-conditioned comfort for you to relax.
New blinds adorn every window in the house to ensure your privacy and insect mesh allows you to have the windows open to catch the breeze. Through the living/dining area a sliding door allows you access to your alfresco area and fully fenced and secure backyard.
Features:
- 4 spacious bedrooms with built in robes and new plush carpet
- Master bedroom with walk through robe and huge ensuite
- Renovated kitchen with new Pyrolytic oven and cooktop plus Dishwasher
- Open plan, air-conditioned tiled living/dining area
- Large and private undercover alfresco area
- Separate air-conditioned living room with new plush carpet
- Large double lockup garage with laundry and access to backyard
- 610m2 block with side accesses to secure and fully fenced backyard
- Attractive and low maintenance gardens
- Public transport at the end of the street
Acacia Ridge is fast becoming one of Brisbane’s real estate hot spots. Only 16km to Brisbane CBD and with an abundance of local shops including supermarkets, chemists, and eateries within a short drive, this rapidly developing suburb will suit a range of buyers from families to investors. Close to all major transport, you will never be too far from anything. Schooling for the family is not a problem with Acacia Ridge State School, Watson Rd State School and St Fatimas Primary School all close by, as well as a multitude of Childcare options for you to choose from. There is an array of lovely parks and café’s to choose from in the area and the lovely Archerfield Wetlands is just a few minutes away. The Acacia Ridge Leisure Centre with heated indoor and outdoor swimming facilities is also close by offering both leisure and swimming lessons all year around.
This is the perfect opportunity to get into an up and coming suburb and reap the rewards into the future.
Get in quickly, this one will get snapped up fast!
Contact Melody on 0409 969 443 to arrange an inspection today!
Disclaimer: Every effort has been made to ensure the accuracy of the information provided, however no responsibility is accepted for any misinterpretations or omissions. Buyers please do your own due diligence.
Property features
Built-in Robes
Dishwasher
Ensuites: 1
Living Areas: 2
Outdoor Entertaining
Pet-Friendly
Secure Parking
Toilets: 2
Other features
Pet FriendlyLand details
What's around Dunkeld Street

Inspection times
 View more
View more View more
View more View more
View more View more
View moreContact the real estate agent

Melody Matheson
Mark Ward Property
Send an enquiry

Nearby schools in and around Acacia Ridge, QLD
Top reviews by locals of Acacia Ridge, QLD 4110
Discover what it's like to live in Acacia Ridge before you inspect or move.
Discussions in Acacia Ridge, QLD
Wondering what the latest hot topics are in Acacia Ridge, Queensland?
Similar Houses for sale in Acacia Ridge, QLD 4110
Properties for sale in nearby suburbs

- 4
- 2
- 2
- 610m²